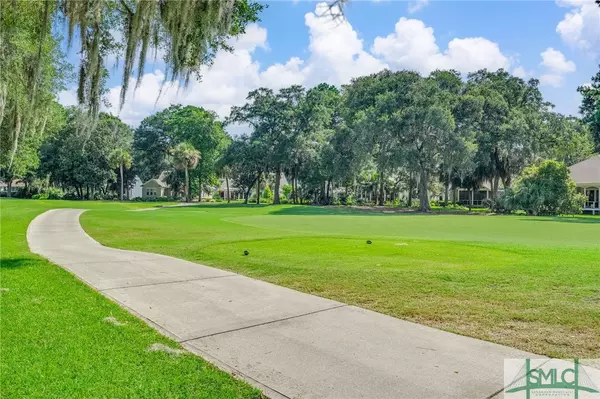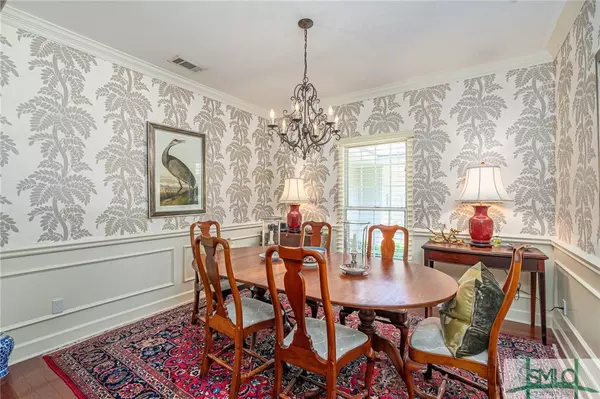$850,000
$875,000
2.9%For more information regarding the value of a property, please contact us for a free consultation.
3 Beds
3 Baths
2,900 SqFt
SOLD DATE : 09/25/2024
Key Details
Sold Price $850,000
Property Type Single Family Home
Sub Type Single Family Residence
Listing Status Sold
Purchase Type For Sale
Square Footage 2,900 sqft
Price per Sqft $293
Subdivision Palmetto
MLS Listing ID 316697
Sold Date 09/25/24
Style Traditional
Bedrooms 3
Full Baths 2
Half Baths 1
HOA Fees $203/ann
HOA Y/N Yes
Year Built 1983
Annual Tax Amount $3,600
Tax Year 2023
Lot Size 0.450 Acres
Acres 0.45
Property Description
As you step into this home on the 1st hole of Terrapin Point golf course, you will be captivated by the bright and cheery ambiance. All one level living in this ranch home with numerous updates throughout. Generously sized formal living room, with a brick fireplace, and Dining Room are great for entertaining guests. The Kitchen is open to a breakfast room and a large Den/Sunroom with walls of windows to enjoy the golf course views and the stunning landscape. The Master Suite features an updated Master Bedroom and a large room addition that could be a study or other multi-purpose room. The 2 guest Bedrooms share a jack and jill bathroom. This home features generous 9 foot ceilings throughout, newer HVAC unit and a larger fenced service yard for extra outside storage or a pet friendly area.
Location
State GA
County Chatham
Community Clubhouse, Community Pool, Fitness Center, Golf, Gated, Marina, Playground, Park, Shopping, Street Lights, Sidewalks, Tennis Court(S), Trails/Paths, Curbs, Dock, Gutter(S)
Zoning PUD
Rooms
Basement None
Interior
Interior Features Wet Bar, Built-in Features, Breakfast Area, Tray Ceiling(s), Ceiling Fan(s), Double Vanity, Entrance Foyer, Fireplace, High Ceilings, Jetted Tub, Kitchen Island, Main Level Primary, Pantry, Pull Down Attic Stairs, Recessed Lighting, Skylights, Separate Shower
Heating Central, Electric
Cooling Central Air, Electric
Fireplaces Number 1
Fireplaces Type Gas, Living Room, Gas Log
Fireplace Yes
Window Features Skylight(s)
Appliance Some Electric Appliances, Cooktop, Disposal, Gas Water Heater, Microwave, Oven, Refrigerator
Laundry Washer Hookup, Dryer Hookup, Laundry Room, Laundry Tub, Other, Sink
Exterior
Exterior Feature Deck, Sprinkler/Irrigation
Parking Features Attached, Garage, Garage Door Opener, Rear/Side/Off Street, RV Access/Parking
Garage Spaces 2.0
Garage Description 2.0
Fence Yard Fenced
Pool Community
Community Features Clubhouse, Community Pool, Fitness Center, Golf, Gated, Marina, Playground, Park, Shopping, Street Lights, Sidewalks, Tennis Court(s), Trails/Paths, Curbs, Dock, Gutter(s)
Utilities Available Cable Available, Underground Utilities
View Y/N Yes
Water Access Desc Public
View Golf Course
Roof Type Asphalt
Accessibility Low Threshold Shower, Accessible Hallway(s)
Porch Deck, Front Porch
Building
Lot Description Cul-De-Sac, Level, Sprinkler System
Story 1
Foundation Raised, Slab
Sewer Public Sewer
Water Public
Architectural Style Traditional
Schools
Elementary Schools Hesse
Middle Schools Hesse
High Schools Jenkins
Others
HOA Name The Landings Association
HOA Fee Include Road Maintenance
Tax ID 1025702001
Ownership Homeowner/Owner
Security Features Security Service
Acceptable Financing Cash, Conventional, 1031 Exchange
Listing Terms Cash, Conventional, 1031 Exchange
Financing Cash
Special Listing Condition Standard
Read Less Info
Want to know what your home might be worth? Contact us for a FREE valuation!

Our team is ready to help you sell your home for the highest possible price ASAP
Bought with BHHS Bay Street Realty Group
"My job is to find and attract mastery-based agents to the office, protect the culture, and make sure everyone is happy! "
GET MORE INFORMATION
Request More Info








