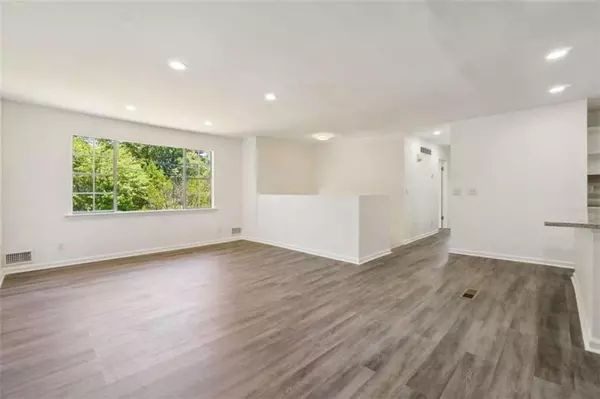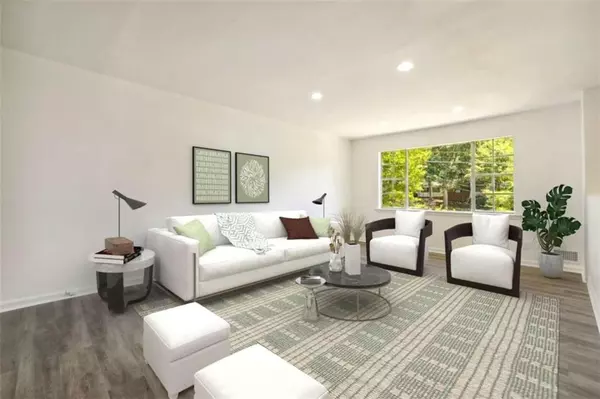$305,000
$305,000
For more information regarding the value of a property, please contact us for a free consultation.
5 Beds
3 Baths
2,508 SqFt
SOLD DATE : 09/20/2024
Key Details
Sold Price $305,000
Property Type Single Family Home
Sub Type Single Family Residence
Listing Status Sold
Purchase Type For Sale
Square Footage 2,508 sqft
Price per Sqft $121
Subdivision Pointer Ridge
MLS Listing ID 7413027
Sold Date 09/20/24
Style Traditional
Bedrooms 5
Full Baths 3
Construction Status Resale
HOA Y/N No
Originating Board First Multiple Listing Service
Year Built 1975
Annual Tax Amount $3,212
Tax Year 2023
Lot Size 0.260 Acres
Acres 0.26
Property Description
Modern split-level living awaits you in this fully renovated 5 bed 3 bath home filled with charm! As you step inside, take in the spacious open floor plan, recessed lighting, and neutral color palette. The stage has been set for a warm, welcoming atmosphere and it eagerly awaits your personal touch! Within your brand new kitchen, you'll find granite counters, new cabinets, elegant backsplash, stainless steel appliances as well as a custom island. Delight in hosting friends or family or discovering countless culinary masterpieces. Envision enjoying a morning cup of coffee as you listen to the birds chirp within the enclosed patio off the kitchen. Retreat into a large owner's suite featuring new carpet and a classic barn door that leads to the ensuite. Each bathroom showcases stunning tile work and modern vanities. Your secondary bedrooms are just as spacious and usher you into an airy atmosphere. The lower level of the home features private access, a full bathroom, two bedrooms, a bonus room, and an extra flex room. This space can easily function as an office, play area, or guest suite! New electrical fixtures and plumbing fixtures throughout the home. Step outside into a level backyard dotted with mature trees. Enshrouded in privacy, you'll enjoy lounging in the warm summer sun or firing up the grill for a cookout! Conveniently located within walking distance to S.L. Lewis Elementary. Enjoy easy access to I-85, local parks as well as shopping and dining. Looking for more adventure? Downtown Atlanta is a short drive and Hartsfield-Jackson is just 10 minutes away! Book your showing today and come delight in a vibrant, modern life in Atlanta!
Location
State GA
County Fulton
Lake Name None
Rooms
Bedroom Description Oversized Master,Roommate Floor Plan,Split Bedroom Plan
Other Rooms None
Basement Daylight, Finished, Finished Bath, Full
Main Level Bedrooms 3
Dining Room None
Interior
Interior Features Other
Heating Central
Cooling Central Air
Flooring Carpet, Other
Fireplaces Type None
Window Features None
Appliance Dishwasher, Gas Oven, Refrigerator
Laundry In Basement, Laundry Closet, Laundry Room
Exterior
Exterior Feature Private Entrance, Private Yard
Garage Driveway, Parking Pad
Fence None
Pool None
Community Features None
Utilities Available Other
Waterfront Description None
View Trees/Woods
Roof Type Composition
Street Surface Concrete
Accessibility None
Handicap Access None
Porch Covered, Front Porch, Rear Porch
Total Parking Spaces 3
Private Pool false
Building
Lot Description Level, Private
Story Two
Foundation See Remarks
Sewer Public Sewer
Water Public
Architectural Style Traditional
Level or Stories Two
Structure Type Other
New Construction No
Construction Status Resale
Schools
Elementary Schools S.L. Lewis
Middle Schools Mcnair - Fulton
High Schools Banneker
Others
Senior Community no
Restrictions false
Tax ID 13 012900021005
Ownership Fee Simple
Financing no
Special Listing Condition None
Read Less Info
Want to know what your home might be worth? Contact us for a FREE valuation!

Our team is ready to help you sell your home for the highest possible price ASAP

Bought with Non FMLS Member

"My job is to find and attract mastery-based agents to the office, protect the culture, and make sure everyone is happy! "
GET MORE INFORMATION
Request More Info








