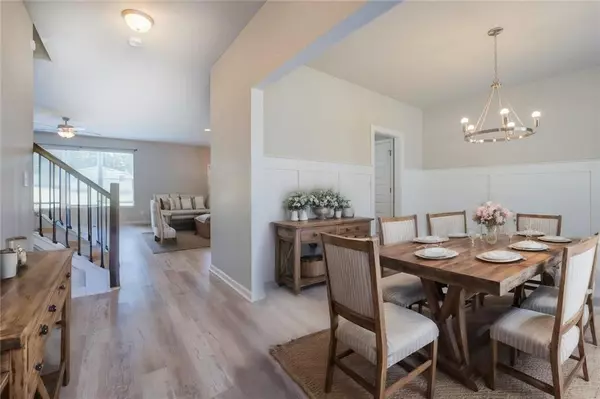$395,000
$394,900
For more information regarding the value of a property, please contact us for a free consultation.
4 Beds
3 Baths
2,508 SqFt
SOLD DATE : 09/17/2024
Key Details
Sold Price $395,000
Property Type Single Family Home
Sub Type Single Family Residence
Listing Status Sold
Purchase Type For Sale
Square Footage 2,508 sqft
Price per Sqft $157
Subdivision Breckonridge
MLS Listing ID 7425341
Sold Date 09/17/24
Style Traditional
Bedrooms 4
Full Baths 3
Construction Status Resale
HOA Fees $350
HOA Y/N Yes
Originating Board First Multiple Listing Service
Year Built 2021
Annual Tax Amount $3,803
Tax Year 2023
Lot Size 0.980 Acres
Acres 0.98
Property Description
Welcome to 45 Bingley Court in the Breckonridge subdivision-a stunning home offering 4 bedrooms and 3 full baths. The main floor features an open kitchen and family room, ideal for gatherings. Upstairs, a versatile loft awaits, perfect for entertainment, work, or homeschooling. The oversized primary suite boasts a private sitting area, a spacious walk-in closet, double sink vanity, and a separate shower, ensuring privacy from the secondary bedrooms. Step outside to discover a backyard oasis-a private fenced yard with two expansive decks leading to a custom-built firepit, perfect for grilling, entertaining, and family gatherings. A large detached building serves as an ideal workshop and storage space. Conveniently located just 10 minutes from historic Covington, known as the 'Hollywood of the South,' enjoy access to great restaurants, shopping, and easy commuting via I-20. Don't miss out on the chance to call this wonderful property your new home. Schedule a showing today and experience the best of comfort, convenience, and community living!
Location
State GA
County Newton
Lake Name None
Rooms
Bedroom Description Oversized Master,Sitting Room
Other Rooms Outbuilding
Basement None
Main Level Bedrooms 1
Dining Room Separate Dining Room
Interior
Interior Features Double Vanity, His and Hers Closets, High Speed Internet, Walk-In Closet(s)
Heating Electric
Cooling Electric
Flooring Laminate, Vinyl, Carpet
Fireplaces Type None
Window Features Double Pane Windows,Window Treatments
Appliance Dishwasher, Electric Water Heater, Electric Range, Refrigerator, Microwave
Laundry Electric Dryer Hookup, Laundry Room, Upper Level
Exterior
Exterior Feature None
Garage Attached, Garage Door Opener, Driveway, Garage, Garage Faces Front, Level Driveway
Garage Spaces 2.0
Fence Back Yard, Chain Link, Fenced, Privacy, Wood
Pool None
Community Features None
Utilities Available Underground Utilities
Waterfront Description None
View Other
Roof Type Composition
Street Surface Asphalt
Accessibility None
Handicap Access None
Porch Covered, Front Porch, Patio, Rear Porch
Parking Type Attached, Garage Door Opener, Driveway, Garage, Garage Faces Front, Level Driveway
Private Pool false
Building
Lot Description Back Yard, Front Yard, Level
Story Two
Foundation Slab
Sewer Septic Tank
Water Public
Architectural Style Traditional
Level or Stories Two
Structure Type Wood Siding
New Construction No
Construction Status Resale
Schools
Elementary Schools Livingston
Middle Schools Indian Creek
High Schools Alcovy
Others
HOA Fee Include Maintenance Grounds
Senior Community no
Restrictions false
Tax ID 0030F00000026000
Ownership Fee Simple
Acceptable Financing Cash, Conventional, FHA, VA Loan
Listing Terms Cash, Conventional, FHA, VA Loan
Special Listing Condition None
Read Less Info
Want to know what your home might be worth? Contact us for a FREE valuation!

Our team is ready to help you sell your home for the highest possible price ASAP

Bought with Coldwell Banker Realty

"My job is to find and attract mastery-based agents to the office, protect the culture, and make sure everyone is happy! "
GET MORE INFORMATION
Request More Info








