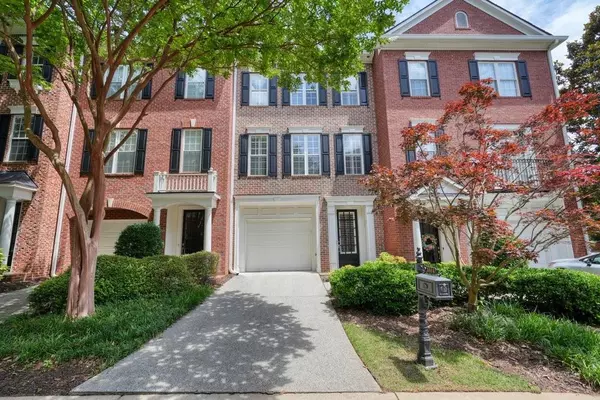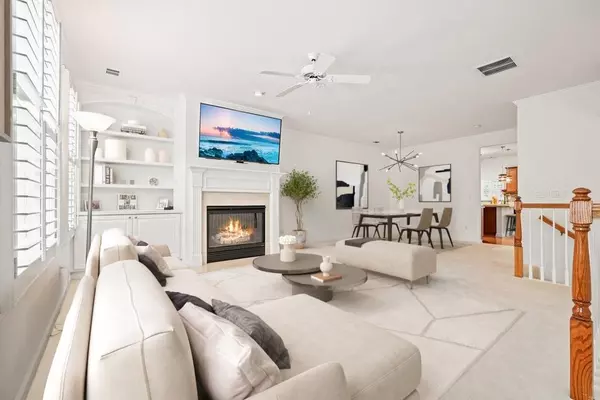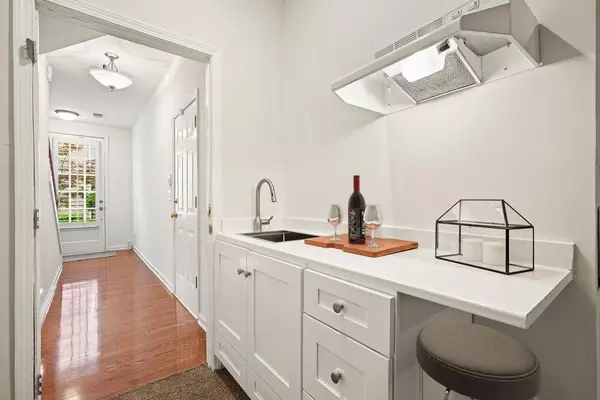$450,000
$457,000
1.5%For more information regarding the value of a property, please contact us for a free consultation.
3 Beds
3.5 Baths
2,044 SqFt
SOLD DATE : 09/20/2024
Key Details
Sold Price $450,000
Property Type Townhouse
Sub Type Townhouse
Listing Status Sold
Purchase Type For Sale
Square Footage 2,044 sqft
Price per Sqft $220
Subdivision Heritage At Roswell
MLS Listing ID 7427401
Sold Date 09/20/24
Style Townhouse,Traditional
Bedrooms 3
Full Baths 3
Half Baths 1
Construction Status Resale
HOA Fees $5,640
HOA Y/N Yes
Originating Board First Multiple Listing Service
Year Built 2003
Annual Tax Amount $4,445
Tax Year 2023
Lot Size 1,306 Sqft
Acres 0.03
Property Description
Unbeatable Value in Prestigious Roswell - Must See! Welcome to 3604 Waters Edge Trail, a charming townhome in the prestigious Heritage at Roswell community, built by John Wieland. Our motivated sellers have made a significant price reduction, making this home an unbeatable value in this desirable neighborhood! This 3-level townhome features 3 bedrooms, 3.5 baths, and two distinct living spaces, ideal for families. The first level includes a suite/bedroom with a kitchenette and private bath, the second level boasts a spacious living area, kitchen, and a delightful sunroom. The third level offers 2 large bedrooms, perfect for relaxation or converting one into a home office. You'll love the major updates and extra perks, including an updated kitchen, new light fixtures throughout, a Tesla charger (compatible with any EV), and an attic/storage space with air conditioning. Situated in a gated community with outstanding amenities like a swimming pool, lighted tennis courts, fitness center, clubhouse, lake, and walking trails, you'll feel like you're living in a country club. Plus, it's conveniently located near shopping and restaurants. Don't miss out-schedule your tour today!
Location
State GA
County Fulton
Lake Name None
Rooms
Bedroom Description Sitting Room
Other Rooms None
Basement Exterior Entry, Interior Entry, Unfinished
Dining Room Open Concept, Separate Dining Room
Interior
Interior Features High Ceilings, High Ceilings 9 ft Lower, High Ceilings 9 ft Main, High Ceilings 9 ft Upper
Heating Central
Cooling Central Air, Other
Flooring Carpet, Ceramic Tile, Hardwood
Fireplaces Number 1
Fireplaces Type Family Room
Window Features Double Pane Windows,Insulated Windows,Window Treatments
Appliance Dishwasher, Disposal, Electric Water Heater, Microwave, Refrigerator
Laundry Laundry Room, Upper Level
Exterior
Exterior Feature Other
Parking Features Garage
Garage Spaces 1.0
Fence None
Pool None
Community Features Clubhouse, Gated, Homeowners Assoc, Near Public Transport, Near Schools, Near Shopping, Pool, Street Lights, Tennis Court(s)
Utilities Available Cable Available, Electricity Available, Sewer Available, Water Available
Waterfront Description None
View Other
Roof Type Composition
Street Surface Asphalt
Accessibility None
Handicap Access None
Porch Deck
Total Parking Spaces 1
Private Pool false
Building
Lot Description Level, Street Lights
Story Three Or More
Foundation Slab
Sewer Public Sewer
Water Public
Architectural Style Townhouse, Traditional
Level or Stories Three Or More
Structure Type Brick,Brick Front
New Construction No
Construction Status Resale
Schools
Elementary Schools Mountain Park - Fulton
Middle Schools Crabapple
High Schools Roswell
Others
HOA Fee Include Swim,Tennis
Senior Community no
Restrictions true
Tax ID 12 154002482404
Ownership Fee Simple
Financing no
Special Listing Condition None
Read Less Info
Want to know what your home might be worth? Contact us for a FREE valuation!

Our team is ready to help you sell your home for the highest possible price ASAP

Bought with Clareo Real Estate

"My job is to find and attract mastery-based agents to the office, protect the culture, and make sure everyone is happy! "
GET MORE INFORMATION
Request More Info








