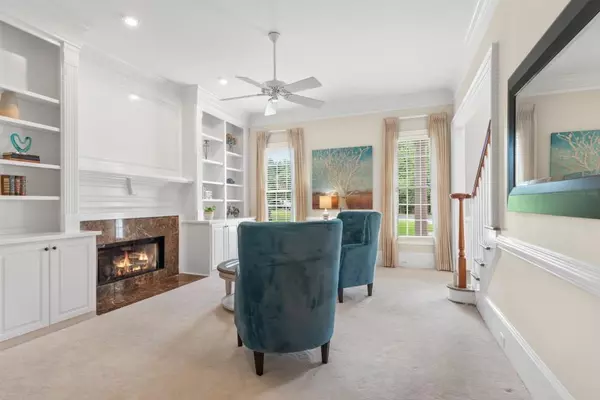$1,100,000
$1,200,000
8.3%For more information regarding the value of a property, please contact us for a free consultation.
6 Beds
4.5 Baths
7,440 SqFt
SOLD DATE : 09/18/2024
Key Details
Sold Price $1,100,000
Property Type Single Family Home
Sub Type Single Family Residence
Listing Status Sold
Purchase Type For Sale
Square Footage 7,440 sqft
Price per Sqft $147
Subdivision Chatsworth
MLS Listing ID 7423292
Sold Date 09/18/24
Style Traditional
Bedrooms 6
Full Baths 4
Half Baths 1
Construction Status Resale
HOA Y/N Yes
Originating Board First Multiple Listing Service
Year Built 1998
Annual Tax Amount $7,653
Tax Year 2023
Lot Size 0.730 Acres
Acres 0.73
Property Description
From the moment you arrive, you will be captivated by the impressive curb appeal, manicured front lawn, and beautifully designed gardens, offering just a glimpse of the serene, park-like oasis awaiting you in the backyard. Enter into the Two Story Foyer featuring gleaming hardwood floors that flow seamlessly throughout the main living areas. The elegant design includes built-ins, a welcoming fireside formal living room, and a sophisticated formal dining room. The soaring vaulted ceilings in the fireside family room open to a chef's kitchen, designed for both functionality and style. Enjoy preparing meals on the generous island, take advantage of the convenient built-in buffet with extra storage, and make use of the double ovens and gas cooktop. The kitchen also offers direct access to a stunning screened porch, perfect for both relaxation and entertaining. The main level master suite is a luxurious retreat, featuring a cozy fireplace, his and her vanities and closets, a cedar-lined closet, and an expansive bathroom with a relaxing soaking tub. Upstairs you will find a home office and four secondary bedrooms / bonus room. The terrace level is an entertainer's dream! It boasts a temperature-controlled wine storage room with a 500-bottle capacity, spacious game room, an inviting exercise room, ample storage space and guest bedroom and bathroom. Experience a true sense of pride of ownership in this exquisite property, where every detail has been meticulously crafted for comfort and elegance. With approximately 7,440 square feet of beautifully designed living space, this exceptional home presents a rare opportunity to experience the best of Chatsworth living. Come see for yourself and imagine the possibilities!
Location
State GA
County Forsyth
Lake Name None
Rooms
Bedroom Description Master on Main,Oversized Master
Other Rooms None
Basement Daylight, Exterior Entry, Finished, Finished Bath, Full, Interior Entry
Main Level Bedrooms 1
Dining Room Seats 12+, Separate Dining Room
Interior
Interior Features Bookcases, Central Vacuum, Entrance Foyer 2 Story, High Speed Internet, Tray Ceiling(s), Walk-In Closet(s)
Heating Central, Forced Air
Cooling Ceiling Fan(s), Central Air
Flooring Carpet, Ceramic Tile, Hardwood
Fireplaces Number 3
Fireplaces Type Family Room, Living Room, Master Bedroom
Window Features Insulated Windows
Appliance Dishwasher, Disposal, Double Oven, Microwave
Laundry Laundry Room, Main Level
Exterior
Exterior Feature Garden, Permeable Paving, Private Yard, Rear Stairs
Parking Features Attached, Garage, Garage Door Opener, Garage Faces Side, Kitchen Level
Garage Spaces 3.0
Fence None
Pool None
Community Features Clubhouse, Gated, Homeowners Assoc, Near Schools, Near Shopping, Playground, Pool, Tennis Court(s)
Utilities Available Cable Available, Electricity Available, Natural Gas Available, Phone Available, Underground Utilities, Water Available
Waterfront Description None
View Other
Roof Type Composition
Street Surface Asphalt
Accessibility None
Handicap Access None
Porch Covered, Deck, Front Porch, Patio, Screened
Private Pool false
Building
Lot Description Back Yard, Front Yard, Landscaped
Story Three Or More
Foundation Concrete Perimeter
Sewer Septic Tank
Water Public
Architectural Style Traditional
Level or Stories Three Or More
Structure Type Brick,Brick 4 Sides
New Construction No
Construction Status Resale
Schools
Elementary Schools Big Creek
Middle Schools Piney Grove
High Schools Denmark High School
Others
HOA Fee Include Reserve Fund,Swim,Tennis
Senior Community no
Restrictions true
Tax ID 089 380
Ownership Fee Simple
Acceptable Financing Cash, Conventional, FHA, VA Loan
Listing Terms Cash, Conventional, FHA, VA Loan
Financing no
Special Listing Condition None
Read Less Info
Want to know what your home might be worth? Contact us for a FREE valuation!

Our team is ready to help you sell your home for the highest possible price ASAP

Bought with Century 21 Results
"My job is to find and attract mastery-based agents to the office, protect the culture, and make sure everyone is happy! "
GET MORE INFORMATION
Request More Info








