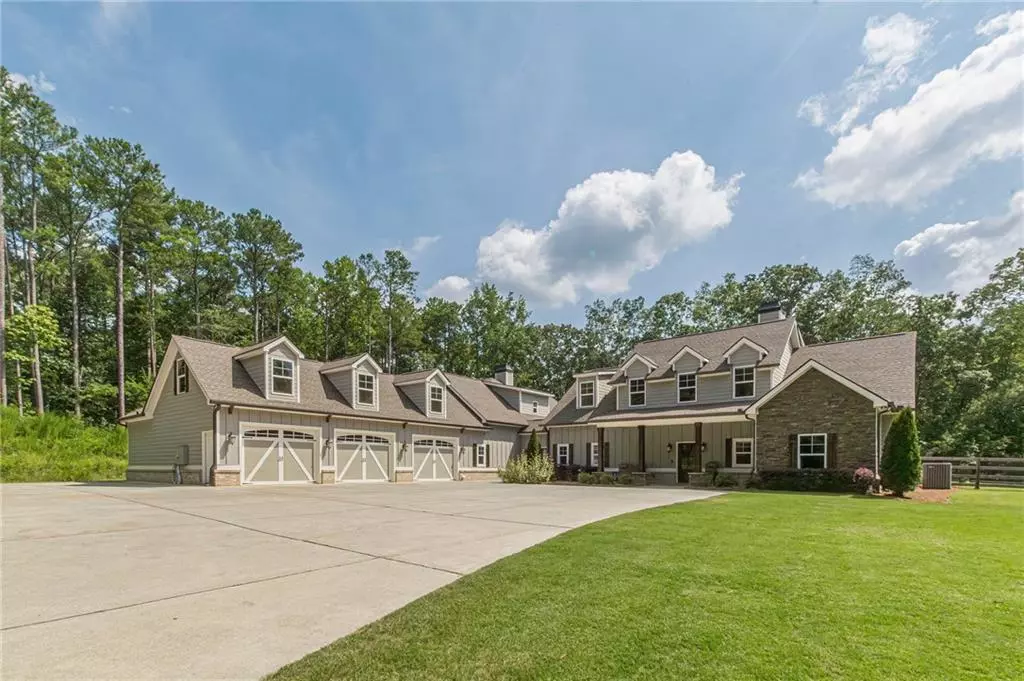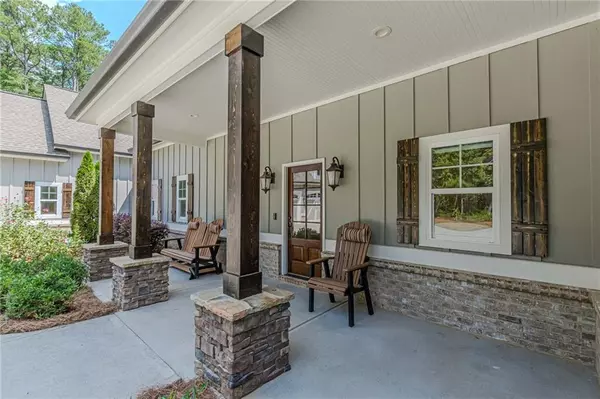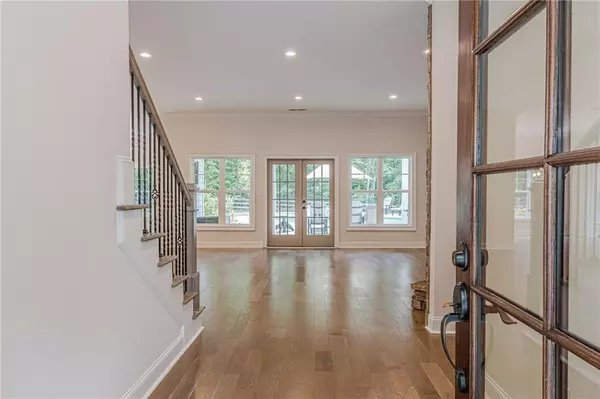$1,275,000
$1,275,000
For more information regarding the value of a property, please contact us for a free consultation.
6 Beds
4.5 Baths
4,689 SqFt
SOLD DATE : 09/19/2024
Key Details
Sold Price $1,275,000
Property Type Single Family Home
Sub Type Single Family Residence
Listing Status Sold
Purchase Type For Sale
Square Footage 4,689 sqft
Price per Sqft $271
MLS Listing ID 7434577
Sold Date 09/19/24
Style Farmhouse
Bedrooms 6
Full Baths 4
Half Baths 1
Construction Status Resale
HOA Y/N No
Originating Board First Multiple Listing Service
Year Built 2019
Annual Tax Amount $2,288
Tax Year 2023
Lot Size 3.798 Acres
Acres 3.798
Property Description
Discover a truly exceptional custom-built home nestled on a sprawling 3.8-acre lot, offering the rare luxury of private lake access! Multi-Generational Design! The main residence features a primary four-bedroom home connected to a charming two-bedroom guest house by an enclosed breezeway, providing the perfect blend of togetherness and privacy. Hardwood Flooring Throughout! Main House Features Open Floor Plan Great for Entertaining- The family room, complete with a cozy wood-burning stove, flows seamlessly into a stunning kitchen. Here, you'll find soft-close white cabinets, a four-seat island, granite countertops, and a stylish tile backsplash., Retreat to the beautiful primary bedroom suite on the main level, complete with a spa-inspired bathroom featuring a soaking tub, separate walk-in shower, and double vanity. Upstairs, three additional bedrooms await, including two spacious rooms connected by a convenient Jack and Jill bathroom, the guest house offers a fully self-contained living space with two bedrooms, two bathrooms, a full kitchen, living room, walk-in pantry, laundry, and even a thoughtful dog bath area. This separate suite provides the perfect accommodation for extended family or visitors! Step outside to your private oasis, where a covered patio invites relaxation and a heated swimming pool with a cascading waterfall beckons. The lush, level backyard offers ample space for gardening, chickens, or even horses, providing endless possibilities for outdoor enjoyment. Located near award-winning schools, popular restaurants, and just minutes from West Cobb Avenues, this freshly painted home offers the perfect blend of luxury, comfort, and convenience. Don't let this dream retreat slip away!
Location
State GA
County Cobb
Lake Name Other
Rooms
Bedroom Description Double Master Bedroom,In-Law Floorplan,Master on Main
Other Rooms Guest House, Second Residence
Basement None
Main Level Bedrooms 2
Dining Room Separate Dining Room
Interior
Interior Features Bookcases, Double Vanity, High Ceilings 10 ft Main, Walk-In Closet(s)
Heating Central
Cooling Ceiling Fan(s), Central Air
Flooring Hardwood
Fireplaces Number 2
Fireplaces Type Factory Built, Great Room, Wood Burning Stove
Window Features Double Pane Windows
Appliance Dishwasher, Microwave, Range Hood, Refrigerator
Laundry Laundry Room, Main Level
Exterior
Exterior Feature Private Yard
Parking Features Attached, Garage
Garage Spaces 3.0
Fence Back Yard
Pool Fenced, In Ground
Community Features Fishing, Lake, Near Schools, Near Shopping
Utilities Available Electricity Available, Water Available
Waterfront Description None
View Other
Roof Type Composition
Street Surface Paved
Accessibility Accessible Bedroom, Central Living Area
Handicap Access Accessible Bedroom, Central Living Area
Porch Covered, Patio
Private Pool false
Building
Lot Description Back Yard, Cleared, Landscaped, Level
Story Two
Foundation Slab
Sewer Septic Tank
Water Public
Architectural Style Farmhouse
Level or Stories Two
Structure Type Cement Siding
New Construction No
Construction Status Resale
Schools
Elementary Schools Vaughan
Middle Schools Lost Mountain
High Schools Harrison
Others
Senior Community no
Restrictions false
Tax ID 19000500170
Special Listing Condition None
Read Less Info
Want to know what your home might be worth? Contact us for a FREE valuation!

Our team is ready to help you sell your home for the highest possible price ASAP

Bought with Atlanta Communities
"My job is to find and attract mastery-based agents to the office, protect the culture, and make sure everyone is happy! "
GET MORE INFORMATION
Request More Info








