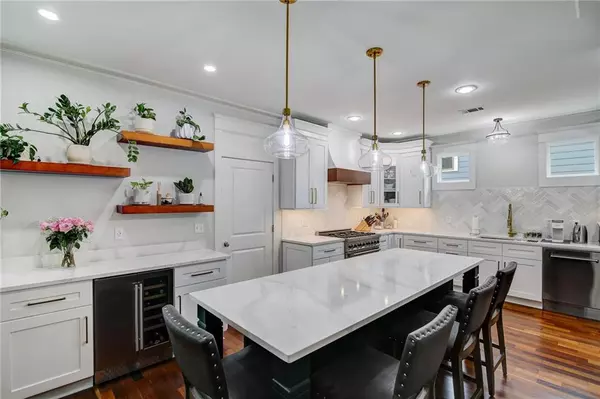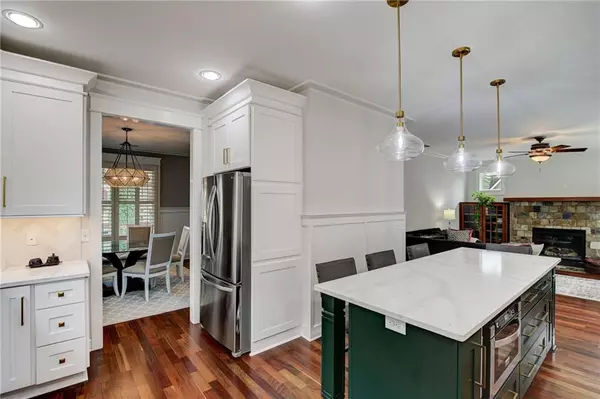$392,900
$392,900
For more information regarding the value of a property, please contact us for a free consultation.
3 Beds
2.5 Baths
1,835 SqFt
SOLD DATE : 09/19/2024
Key Details
Sold Price $392,900
Property Type Single Family Home
Sub Type Single Family Residence
Listing Status Sold
Purchase Type For Sale
Square Footage 1,835 sqft
Price per Sqft $214
Subdivision Tributary
MLS Listing ID 7371785
Sold Date 09/19/24
Style Craftsman
Bedrooms 3
Full Baths 2
Half Baths 1
Construction Status Resale
HOA Fees $235
HOA Y/N Yes
Originating Board First Multiple Listing Service
Year Built 2006
Annual Tax Amount $4,112
Tax Year 2023
Lot Size 5,562 Sqft
Acres 0.1277
Property Description
Walk into this beauty and you will pause to see every detail was thought through very carefully! This gorgeous home has a recently fully renovated kitchen that any chef would enjoy spending hours preparing their favorite dishes. No expense was spared to make this kitchen a cooking paradise with the beautiful cabinets, quartz countertop, extended island, wet bar area, and soft closed cabinets. The primary bedroom is on the main floor so no need to go upstairs unless you want to. The formal dining area can be used as is or turned into a nice home office. The family room is spacious, and you will spend hours enjoying watching your favorite shows. The upper level will delight your guests with the generous sized bedrooms. Don't forget the beautiful, fenced backyard and patio area. You will enjoy this peaceful area and spend hours enjoying relaxing and hearing the birds chirping. Recently painted, Newer HVAC, gorgeous hardwood flooring and so much more! Hurry, you do not want to miss this one!
Location
State GA
County Douglas
Lake Name None
Rooms
Bedroom Description Master on Main
Other Rooms None
Basement None
Main Level Bedrooms 1
Dining Room Separate Dining Room
Interior
Interior Features Bookcases, High Ceilings 9 ft Main, High Speed Internet, Walk-In Closet(s)
Heating Central, Natural Gas
Cooling Ceiling Fan(s), Central Air
Flooring Hardwood
Fireplaces Number 1
Fireplaces Type Gas Log, Gas Starter, Living Room
Window Features None
Appliance Dishwasher, Gas Water Heater, Microwave
Laundry Laundry Room, Lower Level
Exterior
Exterior Feature Private Yard, Other
Garage Attached, Garage, Kitchen Level
Garage Spaces 2.0
Fence Fenced
Pool None
Community Features Homeowners Assoc, Playground, Pool, Sidewalks, Street Lights, Tennis Court(s)
Utilities Available Cable Available, Electricity Available, Natural Gas Available, Phone Available, Sewer Available, Water Available
Waterfront Description None
View Other
Roof Type Shingle
Street Surface Paved
Accessibility Accessible Entrance
Handicap Access Accessible Entrance
Porch Front Porch, Patio
Parking Type Attached, Garage, Kitchen Level
Private Pool false
Building
Lot Description Landscaped, Level, Private
Story Two
Foundation Slab
Sewer Public Sewer
Water Public
Architectural Style Craftsman
Level or Stories Two
Structure Type Cement Siding
New Construction No
Construction Status Resale
Schools
Elementary Schools New Manchester
Middle Schools Factory Shoals
High Schools New Manchester
Others
HOA Fee Include Cable TV,Swim,Tennis
Senior Community no
Restrictions true
Tax ID 01550150091
Acceptable Financing Cash, Conventional, FHA, VA Loan
Listing Terms Cash, Conventional, FHA, VA Loan
Special Listing Condition None
Read Less Info
Want to know what your home might be worth? Contact us for a FREE valuation!

Our team is ready to help you sell your home for the highest possible price ASAP

Bought with Regionwide Realty Concierges

"My job is to find and attract mastery-based agents to the office, protect the culture, and make sure everyone is happy! "
GET MORE INFORMATION
Request More Info








