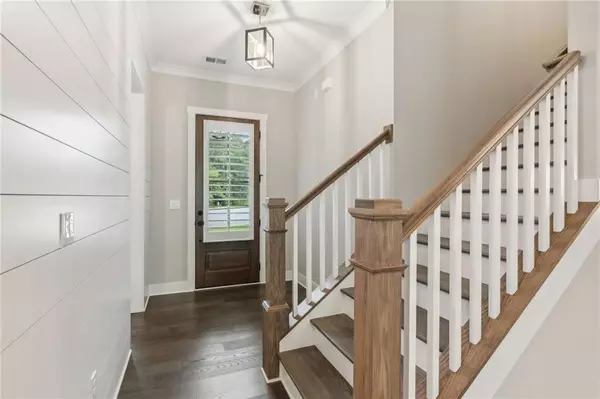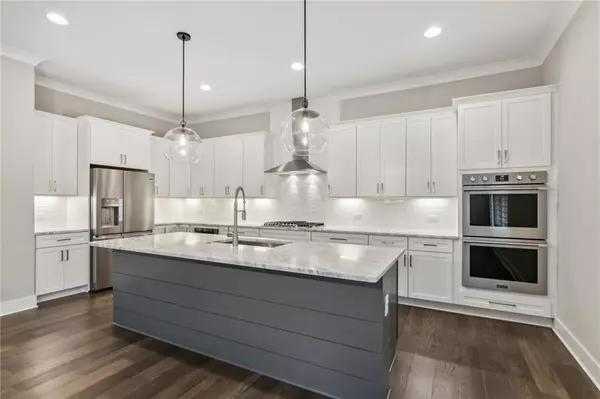$845,000
$845,000
For more information regarding the value of a property, please contact us for a free consultation.
5 Beds
3 Baths
2,783 SqFt
SOLD DATE : 09/18/2024
Key Details
Sold Price $845,000
Property Type Single Family Home
Sub Type Single Family Residence
Listing Status Sold
Purchase Type For Sale
Square Footage 2,783 sqft
Price per Sqft $303
Subdivision Chestatee
MLS Listing ID 7407999
Sold Date 09/18/24
Style Traditional
Bedrooms 5
Full Baths 3
Construction Status Under Construction
HOA Fees $1,775
HOA Y/N Yes
Originating Board First Multiple Listing Service
Year Built 2024
Lot Size 1.019 Acres
Acres 1.019
Property Description
Welcome to Chestatee, a beautiful golf course community with all the amenities. This stunning home is situated on a spacious 1 acre cul-de-sac lot. With 5 bedrooms, 3 full baths, and a basement ready for your finishes, this home gives you great living space. As you enter from the front porch, the foyer opens to an open concept living area, perfect for entertaining guesting or relaxing by the fireplace. The well-appointed kitchen boasts double ovens, microwave drawer, and gas cooktop as well as a spacious island making it a favorite among chefs. The main level also features the owner's suite with spa-style bath and walk-in closet. Upstairs, you will find three additional bedrooms and bath with two vanities. Also located on the main level is the laundry room as well as a mud room that is just off the oversized 2-car garage that will easily fit two cars and a golf cart. Large Covered Back Deck extends your living area to enjoy the outdoors and the beautiful tree views. Move-in ready in late August. Chestatee is a premier neighborhood offering a clubhouse, pool, tennis/pickle ball courts, basketball court, walking trails, lakeside pavilion by Lake Lanier as well as a very active HOA - Hiking Clubs, Book Clubs and so much more!
Location
State GA
County Dawson
Lake Name None
Rooms
Bedroom Description Master on Main
Other Rooms None
Basement Bath/Stubbed, Daylight, Exterior Entry, Interior Entry, Unfinished
Main Level Bedrooms 2
Dining Room Open Concept
Interior
Interior Features Double Vanity, High Ceilings 9 ft Upper, High Ceilings 10 ft Main
Heating Natural Gas
Cooling Ceiling Fan(s), Central Air
Flooring Other
Fireplaces Number 1
Fireplaces Type Great Room
Window Features Double Pane Windows
Appliance Dishwasher, Disposal, Double Oven, Gas Cooktop, Microwave
Laundry Laundry Room, Main Level
Exterior
Exterior Feature Rain Gutters, Other
Garage Garage, Garage Door Opener
Garage Spaces 2.0
Fence None
Pool None
Community Features Boating, Clubhouse, Golf, Homeowners Assoc, Lake, Near Trails/Greenway, Pickleball, Pool, Sidewalks, Tennis Court(s)
Utilities Available Cable Available, Electricity Available, Natural Gas Available
Waterfront Description None
View Trees/Woods
Roof Type Composition
Street Surface Asphalt
Accessibility None
Handicap Access None
Porch Deck, Patio
Private Pool false
Building
Lot Description Back Yard, Cul-De-Sac, Landscaped
Story Three Or More
Foundation Concrete Perimeter
Sewer Other
Water Public
Architectural Style Traditional
Level or Stories Three Or More
Structure Type Cement Siding
New Construction No
Construction Status Under Construction
Schools
Elementary Schools Kilough
Middle Schools Dawson County
High Schools Dawson County
Others
Senior Community no
Restrictions true
Special Listing Condition None
Read Less Info
Want to know what your home might be worth? Contact us for a FREE valuation!

Our team is ready to help you sell your home for the highest possible price ASAP

Bought with Virtual Properties Realty.com

"My job is to find and attract mastery-based agents to the office, protect the culture, and make sure everyone is happy! "
GET MORE INFORMATION
Request More Info








