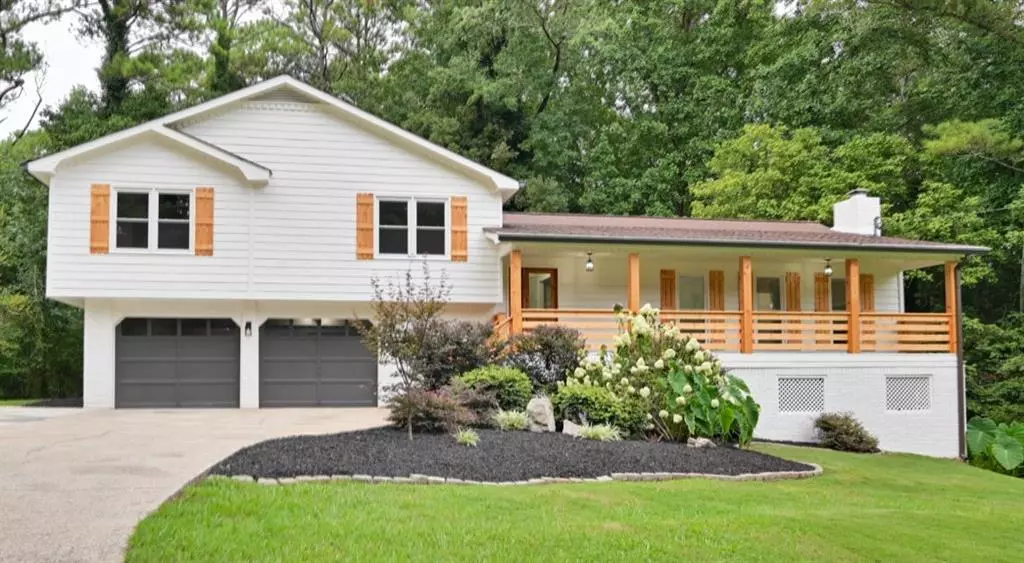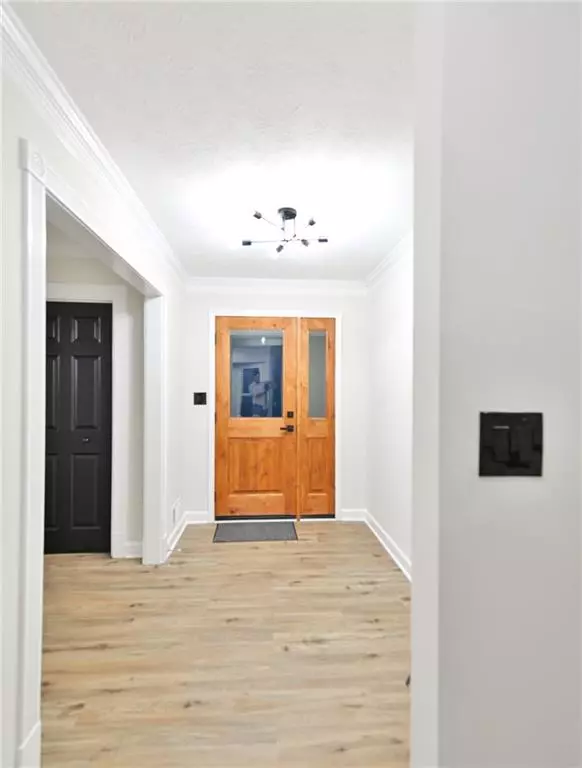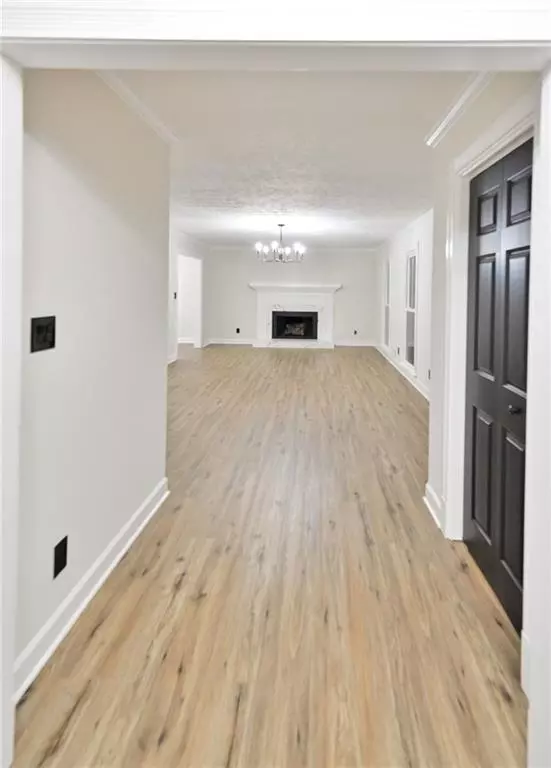$500,000
$515,000
2.9%For more information regarding the value of a property, please contact us for a free consultation.
3 Beds
2.5 Baths
2,891 SqFt
SOLD DATE : 09/16/2024
Key Details
Sold Price $500,000
Property Type Single Family Home
Sub Type Single Family Residence
Listing Status Sold
Purchase Type For Sale
Square Footage 2,891 sqft
Price per Sqft $172
Subdivision Gwens Ridge Ph 02
MLS Listing ID 7417051
Sold Date 09/16/24
Style Traditional
Bedrooms 3
Full Baths 2
Half Baths 1
Construction Status Updated/Remodeled
HOA Fees $50
HOA Y/N Yes
Originating Board First Multiple Listing Service
Year Built 1982
Annual Tax Amount $4,626
Tax Year 2023
Lot Size 0.430 Acres
Acres 0.43
Property Sub-Type Single Family Residence
Property Description
Accepting Back-up Offers on this fantastic home!
Step into luxury with this completely renovated split-level home, offering a blend of modern elegance and practicality.
The updated front porch and entry welcome family and guests to this beautiful home in the highly sought Brookwood School District. The large family room with its stunning fireplace and large windows will be a favorite place to enjoy time! The floor plan seamlessly flows into the open-concept kitchen. This space is a chef's delight, seamlessly integrating with the dining and living areas, perfect for entertaining guests with its large kitchen island, all-new quartz countertops, custom cabinets, brand new stainless steel appliances, built-in microwave, and additional service/wet-bar area with built-in beverage refrigerator.
The centerpiece is the expansive master suite featuring a generous walk-in closet with its own laundry space and a meticulously designed master bath that exudes spa-like tranquility. In the updated master bathroom you will find a double shower with skylight which is perfect for indulging in long hot showers! Updated bathrooms throughout the home provide convenience and style. A new laundry room, conveniently located off the garage, adds everyday efficiency and the additional space off the garage would make a perfect mudroom. The two-car garage has extra depth allowing plenty of space for storage or a workshop. Descend into the finished daylight basement, accessed through a welcoming entrance, offering versatile space for recreation or relaxation and the opportunity to create your dream bonus space!
What makes this home special is all its new and updated features that will provide move-in ready and worry-free living including all new double-hung windows, brand new HVAC unit to provide warmth and comfort in all seasons, and new cabinetry and countertops. Each bedroom has a walk-in closet, and all new luxury vinyl plank flooring throughout while the three bathrooms feature beautiful and timeless custom tile and high-end fixtures.
Outside, a sprawling yard beckons, providing ample space for outdoor activities and gatherings. A charming gazebo completes the picture, offering a serene retreat to enjoy the beautiful surroundings. This home is a perfect fusion of comfort, sophistication, and functionality, ideal for those seeking both luxury and practicality.
This incredible home sits in a sought-after established neighborhood and schools and is convenient to local shopping and parks. Don't miss this opportunity to make this home your own!
Location
State GA
County Gwinnett
Lake Name None
Rooms
Bedroom Description None
Other Rooms Gazebo
Basement Daylight, Exterior Entry, Finished, Full, Interior Entry, Walk-Out Access
Dining Room Open Concept
Interior
Interior Features Crown Molding, Disappearing Attic Stairs, Double Vanity, Entrance Foyer, Low Flow Plumbing Fixtures, Recessed Lighting, Walk-In Closet(s), Wet Bar
Heating Natural Gas
Cooling Central Air
Fireplaces Number 1
Fireplaces Type Family Room, Gas Log, Gas Starter
Window Features Double Pane Windows,Garden Window(s),Skylight(s)
Appliance Dishwasher, Disposal, ENERGY STAR Qualified Appliances, Gas Range, Microwave, Range Hood, Refrigerator, Self Cleaning Oven, Other
Laundry Laundry Room, Lower Level, Upper Level, Other
Exterior
Exterior Feature Rain Gutters, Rear Stairs
Parking Features Driveway, Garage, Garage Door Opener, Garage Faces Front
Garage Spaces 2.0
Fence None
Pool None
Community Features Near Schools, Near Shopping
Utilities Available Cable Available, Electricity Available, Natural Gas Available, Sewer Available, Underground Utilities, Water Available
Waterfront Description None
View Trees/Woods
Roof Type Shingle
Street Surface Asphalt
Accessibility None
Handicap Access None
Porch Deck, Front Porch
Total Parking Spaces 4
Private Pool false
Building
Lot Description Back Yard, Cleared, Front Yard, Landscaped
Story Multi/Split
Foundation Block, Brick/Mortar
Sewer Public Sewer
Water Public
Architectural Style Traditional
Level or Stories Multi/Split
Structure Type Brick 4 Sides,HardiPlank Type,Lap Siding
New Construction No
Construction Status Updated/Remodeled
Schools
Elementary Schools Gwin Oaks
Middle Schools Five Forks
High Schools Brookwood
Others
Senior Community no
Restrictions false
Tax ID R6089 073
Read Less Info
Want to know what your home might be worth? Contact us for a FREE valuation!

Our team is ready to help you sell your home for the highest possible price ASAP

Bought with Anchor Real Estate Advisors, LLC
"My job is to find and attract mastery-based agents to the office, protect the culture, and make sure everyone is happy! "
GET MORE INFORMATION
Request More Info








