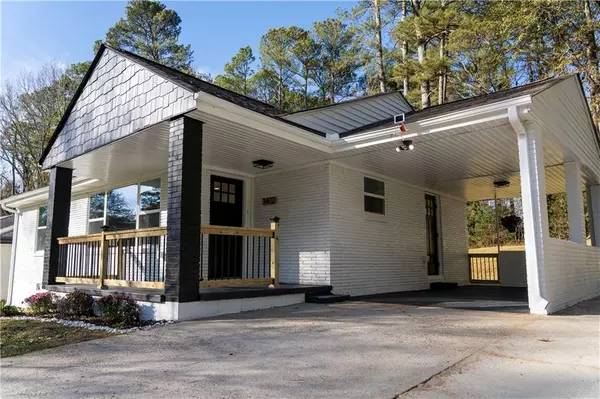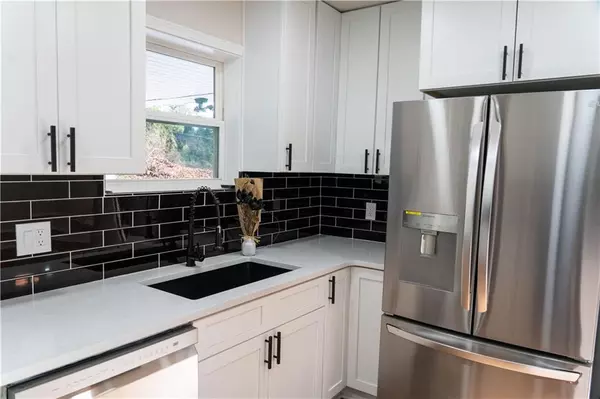$310,000
$319,000
2.8%For more information regarding the value of a property, please contact us for a free consultation.
3 Beds
2 Baths
1,018 SqFt
SOLD DATE : 09/11/2024
Key Details
Sold Price $310,000
Property Type Single Family Home
Sub Type Single Family Residence
Listing Status Sold
Purchase Type For Sale
Square Footage 1,018 sqft
Price per Sqft $304
Subdivision Horace Pendley Property
MLS Listing ID 7434708
Sold Date 09/11/24
Style Ranch
Bedrooms 3
Full Baths 2
Construction Status Updated/Remodeled
HOA Y/N No
Originating Board First Multiple Listing Service
Year Built 1953
Annual Tax Amount $2,510
Tax Year 2023
Lot Size 0.300 Acres
Acres 0.3
Property Description
NO HOA!
Calling all investors, this can be your next airbnb!!
This is the perfect location and opportunity for investment. This home is currently tenant occupied. Tenant pays $2,050/month.
A stunningly 3 bed 2 full bath ranch where contemporary elegance meets comfort. No car needed to live here. It's a 2 minute walking distance to the Marta bus station. With a perfect blend of modern elegance and cozy charm, this home offers the ideal backdrop of comfortable living and entertaining. Inside you are greeted with an open concept layout with modern kitchen, featuring brand new stainless steel appliances with quartz countertops, brand-new washer /dryer combo, recessed lights, and red oak hardwood throughout the home. The master bedroom boasts a beautiful ensuite bathroom with brand-new fixtures and a beautiful shower offering a private retreat within your own home. His and hers closets adding extra comfort and convenience. The living room features large windows flooding the room with natural light creating a warm and inviting atmosphere. Whether you like barbecuing or just relaxing outdoors, the huge fenced-in backyard is perfect for entertaining with lots of opportunities. Keyless entry on both outside doors. Basement is for extra storage. A shed/workshop is available to store extra garden supplies. Brand new electrical wiring and plumbing throughout the home, all 2023 code/standards. All new sheetrock/drywall. Every stone has been turned around in this home. Don't miss this opportunity to make this completely remodeled, gorgeous home your own. Schedule a viewing today and experience a perfect blend of modern living and classic comfort, all in a beautiful setting. This home could be perfect for a first time homeowner.
Location
State GA
County Dekalb
Lake Name None
Rooms
Bedroom Description Master on Main,Roommate Floor Plan
Other Rooms Shed(s), Storage
Basement Daylight, Partial, Walk-Out Access
Main Level Bedrooms 3
Dining Room Open Concept
Interior
Interior Features Disappearing Attic Stairs
Heating Central, Natural Gas
Cooling Central Air
Flooring Hardwood
Fireplaces Type None
Window Features Insulated Windows
Appliance Dishwasher, Disposal, Dryer, Gas Cooktop, Gas Oven, Microwave, Refrigerator, Self Cleaning Oven, Washer
Laundry Electric Dryer Hookup, In Hall
Exterior
Exterior Feature Lighting, Rain Gutters, Storage
Garage Carport, Kitchen Level, Level Driveway
Fence Back Yard, Chain Link
Pool None
Community Features None
Utilities Available Cable Available, Electricity Available, Natural Gas Available, Phone Available, Underground Utilities, Water Available
Waterfront Description None
View City
Roof Type Shingle
Street Surface Asphalt
Accessibility None
Handicap Access None
Porch Covered, Front Porch
Parking Type Carport, Kitchen Level, Level Driveway
Total Parking Spaces 4
Private Pool false
Building
Lot Description Back Yard, Cleared, Front Yard
Story One and One Half
Foundation Brick/Mortar, Concrete Perimeter
Sewer Public Sewer
Water Public
Architectural Style Ranch
Level or Stories One and One Half
Structure Type Brick 4 Sides
New Construction No
Construction Status Updated/Remodeled
Schools
Elementary Schools Peachcrest
Middle Schools Mary Mcleod Bethune
High Schools Towers
Others
Senior Community no
Restrictions false
Tax ID 15 198 02 004
Acceptable Financing 1031 Exchange, Cash, Conventional, FHA, VA Loan
Listing Terms 1031 Exchange, Cash, Conventional, FHA, VA Loan
Special Listing Condition None
Read Less Info
Want to know what your home might be worth? Contact us for a FREE valuation!

Our team is ready to help you sell your home for the highest possible price ASAP

Bought with Fathom Realty GA, LLC.

"My job is to find and attract mastery-based agents to the office, protect the culture, and make sure everyone is happy! "
GET MORE INFORMATION
Request More Info








