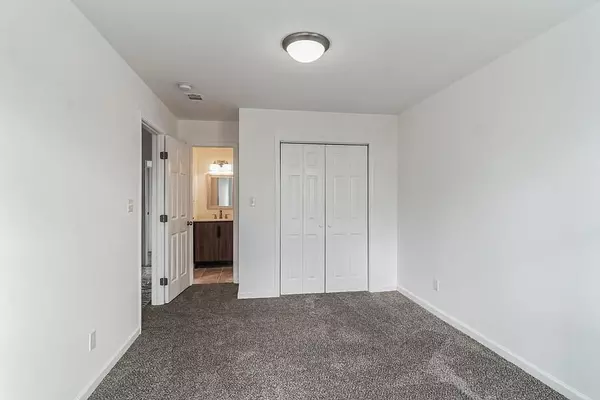$308,000
$308,000
For more information regarding the value of a property, please contact us for a free consultation.
3 Beds
2.5 Baths
1,400 SqFt
SOLD DATE : 08/30/2024
Key Details
Sold Price $308,000
Property Type Townhouse
Sub Type Townhouse
Listing Status Sold
Purchase Type For Sale
Square Footage 1,400 sqft
Price per Sqft $220
Subdivision Sagehill
MLS Listing ID 7397289
Sold Date 08/30/24
Style Townhouse,Other
Bedrooms 3
Full Baths 2
Half Baths 1
Construction Status New Construction
HOA Y/N No
Originating Board First Multiple Listing Service
Year Built 2024
Annual Tax Amount $2,075
Tax Year 2021
Lot Size 435 Sqft
Acres 0.01
Property Description
This brand new townhome boasts an unbeatable location just a stone's throw away from the recently opened Electric Owl Movie Studio and within walking distance from Marta. Downtown Decatur is only 10 minute drive, while downtown Atlanta and the airport are just 25 minutes away. No HOA making it a perfect investment opportunity.
Welcome to this stunning home with a seamless open plan concept, perfect for modern living. As you ascend upstairs, you'll discover a harmonious arrangement of living quarters designed for comfort and privacy. The secondary rooms boast a convenient Jack and Jill layout, ideal for accommodating family members or guests. Prepare to be captivated by the primary bedroom, which offers a truly luxurious retreat. Experience the epitome of elegance and functionality in this remarkable property.
With its unbeatable location and high-end finishes, this townhome is a must see.
Please note, that is color palette may not reflect this unit.
Location
State GA
County Dekalb
Lake Name None
Rooms
Bedroom Description Other
Other Rooms None
Basement None
Dining Room None
Interior
Interior Features Disappearing Attic Stairs, Double Vanity, Entrance Foyer, High Ceilings 9 ft Lower, High Ceilings 9 ft Main, High Ceilings 9 ft Upper, Tray Ceiling(s)
Heating Central
Cooling Ceiling Fan(s), Central Air
Flooring Carpet, Vinyl
Fireplaces Type None
Window Features Double Pane Windows,Insulated Windows
Appliance Dishwasher, Disposal, Electric Water Heater, Microwave, Refrigerator, Self Cleaning Oven
Laundry In Hall, Upper Level
Exterior
Exterior Feature None
Garage Garage, Garage Door Opener
Garage Spaces 1.0
Fence None
Pool None
Community Features Homeowners Assoc, Near Public Transport, Sidewalks, Street Lights
Utilities Available Cable Available, Electricity Available, Natural Gas Available, Phone Available, Sewer Available, Underground Utilities, Water Available
Waterfront Description None
View Other
Roof Type Composition
Street Surface None
Accessibility None
Handicap Access None
Porch Front Porch, Rear Porch
Total Parking Spaces 2
Private Pool false
Building
Lot Description Corner Lot
Story Two
Foundation Slab
Sewer Public Sewer
Water Public
Architectural Style Townhouse, Other
Level or Stories Two
Structure Type Cement Siding,Concrete
New Construction No
Construction Status New Construction
Schools
Elementary Schools Rowland
Middle Schools Miller Grove
High Schools Redan
Others
HOA Fee Include Maintenance Structure
Senior Community no
Restrictions false
Tax ID 15 221 08 112
Ownership Fee Simple
Financing no
Special Listing Condition None
Read Less Info
Want to know what your home might be worth? Contact us for a FREE valuation!

Our team is ready to help you sell your home for the highest possible price ASAP

Bought with Virtual Properties Realty.com

"My job is to find and attract mastery-based agents to the office, protect the culture, and make sure everyone is happy! "
GET MORE INFORMATION
Request More Info








