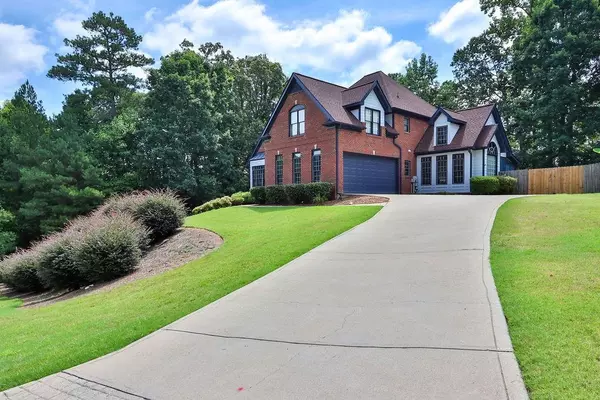$724,000
$729,000
0.7%For more information regarding the value of a property, please contact us for a free consultation.
5 Beds
5.5 Baths
5,145 SqFt
SOLD DATE : 09/04/2024
Key Details
Sold Price $724,000
Property Type Single Family Home
Sub Type Single Family Residence
Listing Status Sold
Purchase Type For Sale
Square Footage 5,145 sqft
Price per Sqft $140
Subdivision The Falls Of Cherokee
MLS Listing ID 7416804
Sold Date 09/04/24
Style European,Traditional
Bedrooms 5
Full Baths 5
Half Baths 1
Construction Status Resale
HOA Fees $460
HOA Y/N No
Originating Board First Multiple Listing Service
Year Built 2000
Annual Tax Amount $4,761
Tax Year 2023
Lot Size 0.940 Acres
Acres 0.94
Property Description
Nestled in a tranquil neighborhood in Canton on Sixes Rd, this exquisitely renovated residence epitomizes luxury and contemporary living. Featuring 5 bedrooms, each accompanied by its own opulently designed bathroom, this home offers an unparalleled blend of elegance and functionality.
Step inside to discover a masterfully finished basement complete with a kitchen, ideal for a teen or in-law suite. LED/Anti fog mirrors in the master and basement bathrooms seamlessly integrating technology into everyday life. The downstairs shower features a state-of-the-art Bluetooth system, ensuring relaxation is always within reach.
Recently enhanced with fresh exterior paint and a new back deck, the home's curb appeal is matched only by its interior allure. The master bathroom beckons with a spa-like atmosphere, highlighted by herringbone pattern tiles that elegantly lead the eye to a stunning shower.
This residence isn't just a home; it's a testament to refined living. Arrange your private viewing today and experience the unmatched sophistication of this remarkable property.
Quick access to I-575, minutes to the grocery store, restaurants and 5 minutes to The Outlet Shoppes.
Location
State GA
County Cherokee
Lake Name None
Rooms
Bedroom Description Master on Main,Oversized Master,Sitting Room
Other Rooms None
Basement Daylight, Finished, Finished Bath, Full
Main Level Bedrooms 1
Dining Room Open Concept, Separate Dining Room
Interior
Interior Features High Ceilings 9 ft Lower, High Ceilings 9 ft Main, His and Hers Closets, Tray Ceiling(s)
Heating Natural Gas
Cooling Central Air
Flooring Ceramic Tile, Hardwood
Fireplaces Number 1
Fireplaces Type Living Room
Window Features None
Appliance Dishwasher, Electric Cooktop, Electric Oven, Microwave, Refrigerator
Laundry In Basement, Upper Level
Exterior
Exterior Feature Private Yard
Parking Features Garage, Garage Faces Side
Garage Spaces 2.0
Fence Fenced, Privacy
Pool None
Community Features Playground, Pool, Tennis Court(s)
Utilities Available Cable Available, Electricity Available, Natural Gas Available, Phone Available, Water Available
Waterfront Description None
View Rural, Trees/Woods
Roof Type Shingle
Street Surface Concrete
Accessibility None
Handicap Access None
Porch Deck
Private Pool false
Building
Lot Description Back Yard, Level, Private
Story Two
Foundation Slab
Sewer Septic Tank
Water Public
Architectural Style European, Traditional
Level or Stories Two
Structure Type Brick 3 Sides,HardiPlank Type
New Construction No
Construction Status Resale
Schools
Elementary Schools Sixes
Middle Schools Freedom - Cherokee
High Schools Woodstock
Others
HOA Fee Include Maintenance Grounds,Swim,Tennis
Senior Community no
Restrictions false
Tax ID 15N09C 170
Acceptable Financing Cash, Conventional, FHA, VA Loan
Listing Terms Cash, Conventional, FHA, VA Loan
Special Listing Condition None
Read Less Info
Want to know what your home might be worth? Contact us for a FREE valuation!

Our team is ready to help you sell your home for the highest possible price ASAP

Bought with EXP Realty, LLC.

"My job is to find and attract mastery-based agents to the office, protect the culture, and make sure everyone is happy! "
GET MORE INFORMATION
Request More Info








