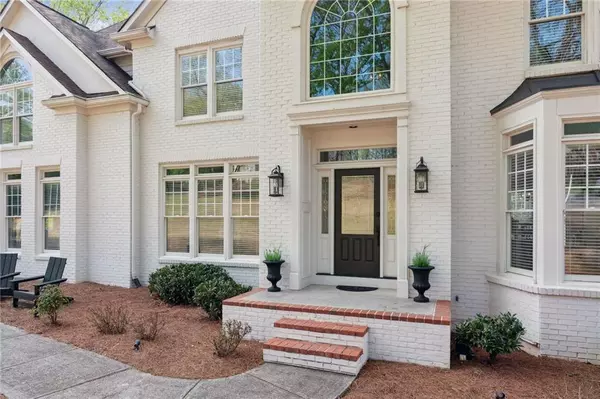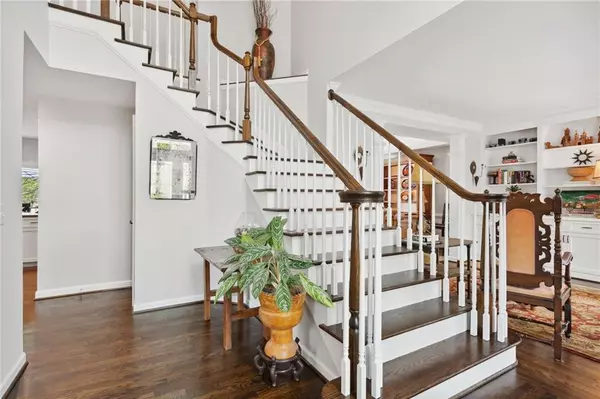$800,000
$795,000
0.6%For more information regarding the value of a property, please contact us for a free consultation.
6 Beds
4 Baths
4,603 SqFt
SOLD DATE : 09/06/2024
Key Details
Sold Price $800,000
Property Type Single Family Home
Sub Type Single Family Residence
Listing Status Sold
Purchase Type For Sale
Square Footage 4,603 sqft
Price per Sqft $173
Subdivision Miramont At Berkeley Lake
MLS Listing ID 7411752
Sold Date 09/06/24
Style Traditional
Bedrooms 6
Full Baths 4
Construction Status Resale
HOA Fees $625
HOA Y/N Yes
Originating Board First Multiple Listing Service
Year Built 1994
Annual Tax Amount $6,674
Tax Year 2023
Lot Size 0.470 Acres
Acres 0.47
Property Description
Welcome to the highly sought-after Miramont Subdivision of Berkeley Lake. The heart of this home begins in the kitchen where you will find beautiful quartz countertops, newer KitchenAid appliances, professionally painted cabinets, recessed lighting and your very own custom wet bar equipped with a beverage refrigerator. Newer red oak hardwoods on the main level and the front staircase. The main level of this home features an elegant study, or library, with custom-built bookcases and overlooks the front yard. You will also find a bedroom and full bath on the main level. Rear staircase in the family room allows access to the second level creating two separate points of access to the upstairs. The second level features four bedrooms, including the spacious master suite. Enjoy your finished basement complete with a custom wet bar and custom wine closet. The basement features a full bedroom and full bathroom. The home itself sits on a beautiful corner lot within a cul-de-sac.
Location
State GA
County Gwinnett
Lake Name Berkeley Lake
Rooms
Bedroom Description Oversized Master
Other Rooms None
Basement Exterior Entry, Finished, Finished Bath
Main Level Bedrooms 1
Dining Room Separate Dining Room
Interior
Interior Features Bookcases, Entrance Foyer 2 Story, Recessed Lighting, Walk-In Closet(s)
Heating Central
Cooling Central Air
Flooring Carpet, Concrete, Hardwood
Fireplaces Number 1
Fireplaces Type Family Room
Window Features Double Pane Windows
Appliance Dishwasher, Disposal, Double Oven, Dryer, Gas Cooktop, Washer
Laundry Laundry Room, Sink, Upper Level
Exterior
Exterior Feature Balcony, Rear Stairs
Parking Features Driveway, Garage, Garage Faces Side
Garage Spaces 2.0
Fence Back Yard, Wood
Pool None
Community Features Beach Access, Community Dock, Homeowners Assoc, Near Shopping, Pool, Sidewalks, Tennis Court(s)
Utilities Available Cable Available, Electricity Available, Natural Gas Available, Sewer Available, Water Available
Waterfront Description None
View Other
Roof Type Composition
Street Surface Asphalt
Accessibility None
Handicap Access None
Porch Deck
Private Pool false
Building
Lot Description Back Yard, Sloped, Sprinklers In Front
Story Three Or More
Foundation Concrete Perimeter
Sewer Public Sewer
Water Public
Architectural Style Traditional
Level or Stories Three Or More
Structure Type Brick Veneer,HardiPlank Type
New Construction No
Construction Status Resale
Schools
Elementary Schools Berkeley Lake
Middle Schools Duluth
High Schools Duluth
Others
Senior Community no
Restrictions false
Tax ID R6290 149
Acceptable Financing Cash, Conventional
Listing Terms Cash, Conventional
Special Listing Condition None
Read Less Info
Want to know what your home might be worth? Contact us for a FREE valuation!

Our team is ready to help you sell your home for the highest possible price ASAP

Bought with Maxima Realty LLC

"My job is to find and attract mastery-based agents to the office, protect the culture, and make sure everyone is happy! "
GET MORE INFORMATION
Request More Info








