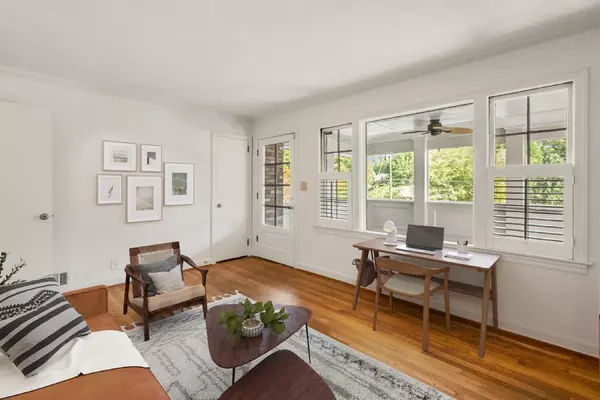$575,000
$565,000
1.8%For more information regarding the value of a property, please contact us for a free consultation.
4 Beds
2.5 Baths
2,497 SqFt
SOLD DATE : 09/06/2024
Key Details
Sold Price $575,000
Property Type Single Family Home
Sub Type Single Family Residence
Listing Status Sold
Purchase Type For Sale
Square Footage 2,497 sqft
Price per Sqft $230
Subdivision Springdale Heights
MLS Listing ID 7439633
Sold Date 09/06/24
Style Ranch,Traditional
Bedrooms 4
Full Baths 2
Half Baths 1
Construction Status Resale
HOA Y/N No
Originating Board First Multiple Listing Service
Year Built 1953
Annual Tax Amount $4,964
Tax Year 2023
Lot Size 0.300 Acres
Acres 0.3
Property Description
Welcome to your own oasis in Decatur's Springdale Heights in sought after Fernbank Elementary school district! This home features offers a spacious floorplan on a beautiful lot with mature trees! As you arrive home,you are greeted with a large sun-filled front yard leading to the screened-in front porch which is the perfect spot to meet your new neighbors or enjoy al fresco dining. The large picture windows in the living room overlooks the front porch and yard. The living room has french doors leading you to the heart of the house - the open living area featuring a large kitchen, family room, and dining room which were renovated in 2004. The kitchen has original, charming knotty pine cabinets including great pantry storage. There is an eat-in bar overlooking the dining area. Laundry is tucked into the powder room off of the kitchen. Just off the kitchen, is flex space that could be lined with bookcases and a comfy chair for reading or a home office. The space features the original thick knotty pine paneling and has terrific storage closets including under the stairs storage. This area also connects to the hallway with the two secondary bedrooms and a full bathroom. There is a window lined hallway overlooking the backyard and connects the original footprint of the house to the primary suite which was added in 2000. The oversized primary bedroom features a vaulted ceiling, a gas fireplace, built-in bookcases with a window seat, and a walk-in closet with built-in closet storage. The bathroom has a walk-in shower and a separate soaking tub with a large window for natural light. The sunny drenched rear hallway also leads you out to the backyard. The wooden deck overlooks the deep backyard with mature trees, fence, a shed, a large paver patio with a basketball hoop, and even a picnic table under the canopy of trees. The second floor was added in 2006 (along with the addition of the front screened-in porch!) and offers more great living space. The upstairs den is open with plenty of room on one side for a large sectional couch to enjoy watching your favorite sports on TV, and still have room on the other side for a playroom, 4th bedroom or a workout space. Back on the main level are the two secondary bedrooms with a full bathroom in the hall with a tub/shower combo. Additional Features: hardwood floors in the original house footprint, great natural light throughout, shutters on select windows, storage throughout, and two HVAC systems - including a new upstairs mini-split (replaced in summer of 2023). Springdale Heights is a fantastic tree lined neighborhood surrounded by nearby parks, restaurants and shops!Downtown Decatur is just a 12 min bike ride and easy commute to the CDC, Emory University, Grady and CHOA hospitals, Downtown Atlanta, and the Airport.
Location
State GA
County Dekalb
Lake Name None
Rooms
Bedroom Description Master on Main,Oversized Master,Roommate Floor Plan
Other Rooms Shed(s)
Basement Crawl Space
Main Level Bedrooms 3
Dining Room Open Concept
Interior
Interior Features High Speed Internet, Walk-In Closet(s), Other
Heating Central, Electric, Forced Air, Zoned
Cooling Ceiling Fan(s), Central Air, Electric, Zoned
Flooring Ceramic Tile, Hardwood, Laminate, Other
Fireplaces Number 1
Fireplaces Type Factory Built, Master Bedroom
Window Features Insulated Windows,Shutters
Appliance Dishwasher, Disposal, Electric Range, Gas Water Heater, Range Hood, Refrigerator
Laundry In Bathroom, Main Level
Exterior
Exterior Feature Private Entrance, Private Yard, Storage
Garage Driveway
Fence Back Yard, Fenced
Pool None
Community Features Near Public Transport, Near Schools, Near Shopping, Near Trails/Greenway, Street Lights
Utilities Available Cable Available, Electricity Available, Water Available
Waterfront Description None
View Other
Roof Type Composition,Shingle
Street Surface Asphalt
Accessibility None
Handicap Access None
Porch Deck, Front Porch, Screened
Parking Type Driveway
Total Parking Spaces 4
Private Pool false
Building
Lot Description Back Yard, Front Yard, Level, Private, Other
Story One and One Half
Foundation Brick/Mortar
Sewer Public Sewer
Water Public
Architectural Style Ranch, Traditional
Level or Stories One and One Half
Structure Type Brick,Vinyl Siding,Other
New Construction No
Construction Status Resale
Schools
Elementary Schools Fernbank
Middle Schools Druid Hills
High Schools Druid Hills
Others
Senior Community no
Restrictions false
Tax ID 18 007 01 013
Ownership Fee Simple
Acceptable Financing Cash, Conventional
Listing Terms Cash, Conventional
Financing no
Special Listing Condition None
Read Less Info
Want to know what your home might be worth? Contact us for a FREE valuation!

Our team is ready to help you sell your home for the highest possible price ASAP

Bought with Keller Williams Realty Atl Partners

"My job is to find and attract mastery-based agents to the office, protect the culture, and make sure everyone is happy! "
GET MORE INFORMATION
Request More Info








