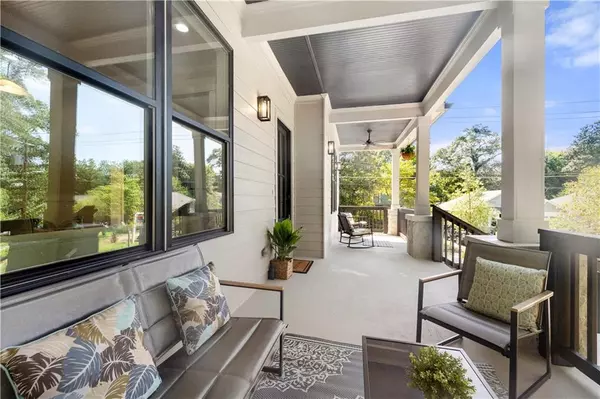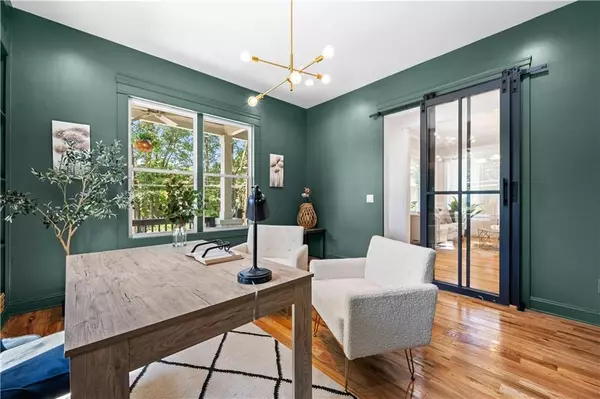$955,000
$999,000
4.4%For more information regarding the value of a property, please contact us for a free consultation.
5 Beds
4 Baths
3,500 SqFt
SOLD DATE : 09/05/2024
Key Details
Sold Price $955,000
Property Type Single Family Home
Sub Type Single Family Residence
Listing Status Sold
Purchase Type For Sale
Square Footage 3,500 sqft
Price per Sqft $272
Subdivision Kirkwood
MLS Listing ID 7430358
Sold Date 09/05/24
Style Farmhouse,Modern
Bedrooms 5
Full Baths 4
Construction Status New Construction
HOA Y/N No
Originating Board First Multiple Listing Service
Year Built 2024
Annual Tax Amount $1,652
Tax Year 2023
Lot Size 8,712 Sqft
Acres 0.2
Property Description
Welcome to your dream residence! Perfectly situated on a corner lot in the highly desirable Kirkwood neighborhood, this property stands out with its premium location. It's within walking distance to downtown Kirkwood, Bessie Branham Park, Pullman Yards, and more, ensuring the best of urban living.
Upon entering the home, you are immediately greeted by a modern and sophisticated design. Beautiful hardwood floors exude warmth and elegance, with natural light streaming through the large windows. The open family room is a warm and inviting space, perfect for relaxing and entertaining.
The heart of this home is the chef's kitchen, a culinary masterpiece equipped with top-of-the-line stainless steel appliances, including a striking 60-inch refrigerator. The kitchen features a spacious center island, sleek quartz countertops, and a custom walk-in pantry with cabinetry. The butler's pantry provides additional space for preparation and storage, seamlessly connecting to the formal dining room—ideal for hosting dinner parties and unforgettable gatherings. The family room, anchored by a cozy fireplace, creates a warm and inviting atmosphere. For quieter moments, the library offers a peaceful retreat for reading and relaxation.
The jaw-dropping owner's suite on the upper level is a true sanctuary! It features trey ceilings and a large custom walk-in closet, with huge windows that bring in an abundance of natural light. The owner's bath is truly a spa-like retreat; you'll never want to leave! Each bathroom in this home is thoughtfully designed with modern fixtures and high-end finishes, ensuring both functionality and style.
A bonus room offers a variety of possibilities, including extra storage, a home gym, a playroom, a Zoom room, and more. The fenced backyard is an oasis, providing a serene and private space for outdoor enjoyment.
Location
State GA
County Dekalb
Lake Name None
Rooms
Bedroom Description Oversized Master,Other
Other Rooms None
Basement Crawl Space
Main Level Bedrooms 1
Dining Room Open Concept, Separate Dining Room
Interior
Interior Features Bookcases, Coffered Ceiling(s), Double Vanity
Heating Central
Cooling Ceiling Fan(s), Central Air
Flooring Hardwood
Fireplaces Number 1
Fireplaces Type Electric, Family Room
Window Features None
Appliance Dishwasher, Disposal, Double Oven, Gas Range, Microwave, Range Hood, Refrigerator, Tankless Water Heater
Laundry Upper Level
Exterior
Exterior Feature Private Yard, Rain Gutters
Garage Garage
Garage Spaces 2.0
Fence Back Yard, Fenced, Privacy
Pool None
Community Features Dog Park, Near Beltline, Near Public Transport, Near Schools, Near Shopping, Near Trails/Greenway, Park, Playground, Sidewalks, Street Lights
Utilities Available Electricity Available, Natural Gas Available, Sewer Available, Water Available
Waterfront Description None
View City
Roof Type Shingle
Street Surface Paved
Accessibility None
Handicap Access None
Porch Deck, Front Porch
Parking Type Garage
Private Pool false
Building
Lot Description Back Yard, Corner Lot, Front Yard
Story Two
Foundation Brick/Mortar, Concrete Perimeter
Sewer Public Sewer
Water Public
Architectural Style Farmhouse, Modern
Level or Stories Two
Structure Type HardiPlank Type
New Construction No
Construction Status New Construction
Schools
Elementary Schools Fred A. Toomer
Middle Schools Martin L. King Jr.
High Schools Maynard Jackson
Others
Senior Community no
Restrictions false
Tax ID 15 205 02 163
Special Listing Condition None
Read Less Info
Want to know what your home might be worth? Contact us for a FREE valuation!

Our team is ready to help you sell your home for the highest possible price ASAP

Bought with Keller Williams Realty Signature Partners

"My job is to find and attract mastery-based agents to the office, protect the culture, and make sure everyone is happy! "
GET MORE INFORMATION
Request More Info








