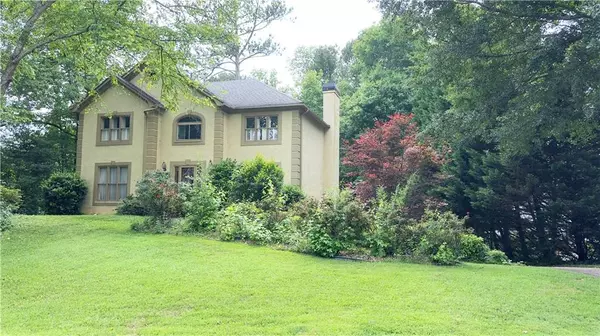$440,000
$449,900
2.2%For more information regarding the value of a property, please contact us for a free consultation.
4 Beds
2.5 Baths
2,386 SqFt
SOLD DATE : 09/03/2024
Key Details
Sold Price $440,000
Property Type Single Family Home
Sub Type Single Family Residence
Listing Status Sold
Purchase Type For Sale
Square Footage 2,386 sqft
Price per Sqft $184
Subdivision St Andrews
MLS Listing ID 7392660
Sold Date 09/03/24
Style Colonial,Traditional
Bedrooms 4
Full Baths 2
Half Baths 1
Construction Status Resale
HOA Y/N No
Originating Board First Multiple Listing Service
Year Built 1987
Annual Tax Amount $1,214
Tax Year 2022
Lot Size 0.310 Acres
Acres 0.31
Property Description
Back to the market due to No Sellers fault! Price is under appraisal value. Buyer has instant equity at current price. Great Duluth location! Nestled in a serene neighborhood, this charming 4-bedroom, 2.5-bathroom single-family home beautifully blends timeless old-world charm with comforts. The inviting front porch welcomes you into a spacious, light-filled living/family room featuring original hardwood floors, a cozy fireplace, and a wet bar. The formal dining room boasts classic architectural details, perfect for entertaining guests. The well-appointed kitchen retains its vintage charm while offering modern amenities, including updated appliances and ample cabinet space. A delightful sunroom off the kitchen/breakfast room provides a tranquil space to enjoy your morning coffee or unwind with a good book, overlooking the lush backyard. Upstairs, the four generously sized bedrooms offer abundant natural light and storage, while the master suite includes an en-suite bath, double vanities, shower and separated hot tube for added convenience. The remaining bedrooms share a beautifully updated full bathroom with period-appropriate fixtures. A partially finished basement offers additional storage space. The backyard is a private oasis with mature trees and plenty of space for gardening, outdoor activities, or simply relaxing in the fresh air. Hardwood floor on the main and stairs. plantation shutters through the house. New interior painting and new carpet on the 2nd floor. NO HOA. This home is a perfect blend of old-world charm and contemporary functionality, ready to create new memories for its next loving owners.
Location
State GA
County Gwinnett
Lake Name None
Rooms
Bedroom Description Oversized Master
Other Rooms None
Basement Daylight, Exterior Entry, Finished, Interior Entry, Partial
Dining Room Seats 12+, Separate Dining Room
Interior
Interior Features Bookcases, Wet Bar
Heating Natural Gas
Cooling Ceiling Fan(s), Electric, Zoned
Flooring Carpet, Hardwood
Fireplaces Number 1
Fireplaces Type Factory Built, Family Room
Window Features Plantation Shutters,Window Treatments
Appliance Dishwasher, Disposal, Gas Cooktop, Gas Water Heater, Microwave, Refrigerator
Laundry In Hall
Exterior
Exterior Feature Private Yard
Garage Drive Under Main Level, Garage, Garage Door Opener, Garage Faces Side, Storage
Garage Spaces 2.0
Fence None
Pool None
Community Features None
Utilities Available Electricity Available, Natural Gas Available, Phone Available, Sewer Available, Water Available
Waterfront Description None
View Trees/Woods
Roof Type Asbestos Shingle
Street Surface Concrete
Accessibility Accessible Bedroom, Accessible Doors, Accessible Full Bath, Accessible Kitchen, Accessible Kitchen Appliances
Handicap Access Accessible Bedroom, Accessible Doors, Accessible Full Bath, Accessible Kitchen, Accessible Kitchen Appliances
Porch Side Porch
Parking Type Drive Under Main Level, Garage, Garage Door Opener, Garage Faces Side, Storage
Private Pool false
Building
Lot Description Back Yard, Front Yard, Wooded
Story Two
Foundation Slab
Sewer Public Sewer
Water Public
Architectural Style Colonial, Traditional
Level or Stories Two
Structure Type Stucco
New Construction No
Construction Status Resale
Schools
Elementary Schools Harris
Middle Schools Duluth
High Schools Duluth
Others
Senior Community no
Restrictions false
Tax ID R6264 339
Special Listing Condition None
Read Less Info
Want to know what your home might be worth? Contact us for a FREE valuation!

Our team is ready to help you sell your home for the highest possible price ASAP

Bought with Realty One Group Edge

"My job is to find and attract mastery-based agents to the office, protect the culture, and make sure everyone is happy! "
GET MORE INFORMATION
Request More Info








