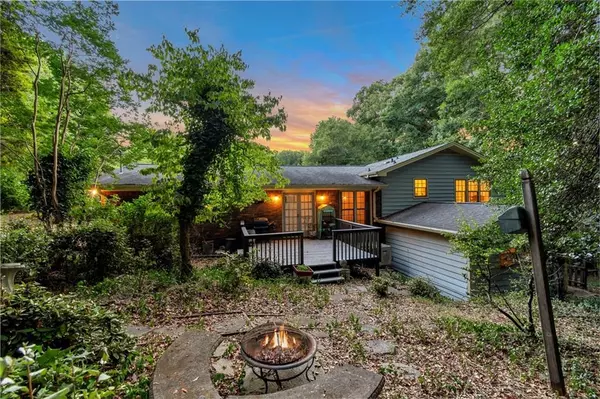$395,000
$414,900
4.8%For more information regarding the value of a property, please contact us for a free consultation.
5 Beds
3 Baths
2,268 SqFt
SOLD DATE : 08/29/2024
Key Details
Sold Price $395,000
Property Type Single Family Home
Sub Type Single Family Residence
Listing Status Sold
Purchase Type For Sale
Square Footage 2,268 sqft
Price per Sqft $174
Subdivision Northside Heights
MLS Listing ID 7415254
Sold Date 08/29/24
Style Traditional
Bedrooms 5
Full Baths 3
Construction Status Resale
HOA Y/N No
Originating Board First Multiple Listing Service
Year Built 1973
Annual Tax Amount $494
Tax Year 2023
Lot Size 1.520 Acres
Acres 1.52
Property Description
This hidden gem is now available. Check out this in city Queen. She is stately and waiting for someone to make her their own. The previous owners have loved her and are ready to share with the next family. Offering a 5 bedroom, 3 bath home ready for a large family or the downstairs can be an in-law suite or extended family suite. The tour of this beauty starts when you step off the front porch into the living room on the main level. Just ahead is the dining room and to the right you enter the kitchen and breakfast area. A large walk in pantry/laundry room is just off the kitchen. This opens to the spacious 2 car carport which could easily be enclosed with 1 wall and garage door. From the main level you have 2 choices, up a few steps to the main bedroom area which features 2 spacious bedrooms and 1 bathroom and a large master bedroom with ensuite bathroom. Going downstairs you have a large den/living area with masonry chimney, complete family size kitchen with breakfast area, just off the living room you have 2 bedrooms (one very large bedroom area) and a full bath. Just off the bedroom there is access to a huge partial basement area for further development of storage. Words cannot describe the home adequately. Speaking of outside, You have a large back deck for enjoying the wooded country life, just off the carport area you have your own play area and with City conveniences you are only a short walk from Wessell park, and Longwood Park, or ride your golf cart to the Gainesville Square and enjoy the night life on the square. Come see her, and imagine your furnishings and your touches and make this Queen of the City your own. The outside is also a hidden gem. 1.52 wooded areas of in town country living. The backyard area has a large storage/workshop area and a 16X20 (with loft) she shed or man cave. The possibilities are endless with this beauty. Don't wait, she will not last long without someone falling in love with her.
Location
State GA
County Hall
Lake Name None
Rooms
Bedroom Description In-Law Floorplan
Other Rooms Outbuilding, Shed(s), Workshop
Basement Exterior Entry, Partial, Unfinished
Dining Room Separate Dining Room
Interior
Interior Features High Speed Internet
Heating Central, Forced Air
Cooling Ceiling Fan(s), Central Air
Flooring Carpet
Fireplaces Number 1
Fireplaces Type Basement, Wood Burning Stove
Window Features Insulated Windows
Appliance Dishwasher, Electric Oven, Electric Range
Laundry Electric Dryer Hookup, In Kitchen, Main Level, Sink
Exterior
Exterior Feature Rain Gutters, Storage
Garage Carport
Fence None
Pool None
Community Features Near Schools, Near Trails/Greenway, Playground, Tennis Court(s)
Utilities Available Cable Available, Electricity Available, Natural Gas Available, Sewer Available, Water Available
Waterfront Description None
View Rural, Trees/Woods
Roof Type Composition
Street Surface Asphalt
Accessibility None
Handicap Access None
Porch Front Porch, Rear Porch
Parking Type Carport
Private Pool false
Building
Lot Description Back Yard, Wooded
Story Three Or More
Foundation Block
Sewer Public Sewer, Septic Tank
Water Public
Architectural Style Traditional
Level or Stories Three Or More
Structure Type Brick,Vinyl Siding
New Construction No
Construction Status Resale
Schools
Elementary Schools Centennial Arts Academy
Middle Schools Gainesville West
High Schools Gainesville
Others
Senior Community no
Restrictions false
Tax ID 01073 002029
Special Listing Condition None
Read Less Info
Want to know what your home might be worth? Contact us for a FREE valuation!

Our team is ready to help you sell your home for the highest possible price ASAP

Bought with Keller Williams Lanier Partners

"My job is to find and attract mastery-based agents to the office, protect the culture, and make sure everyone is happy! "
GET MORE INFORMATION
Request More Info








