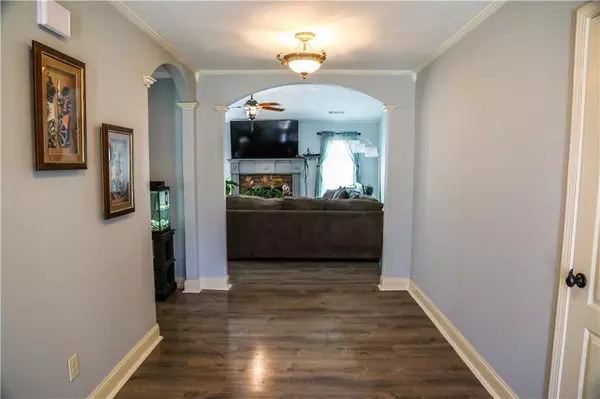$360,000
$360,000
For more information regarding the value of a property, please contact us for a free consultation.
3 Beds
2.5 Baths
1,954 SqFt
SOLD DATE : 09/03/2024
Key Details
Sold Price $360,000
Property Type Single Family Home
Sub Type Single Family Residence
Listing Status Sold
Purchase Type For Sale
Square Footage 1,954 sqft
Price per Sqft $184
Subdivision Stonewilde At Turnberri
MLS Listing ID 7382041
Sold Date 09/03/24
Style Ranch
Bedrooms 3
Full Baths 2
Half Baths 1
Construction Status Updated/Remodeled
HOA Fees $225
HOA Y/N No
Originating Board First Multiple Listing Service
Year Built 2012
Annual Tax Amount $1,324
Tax Year 2023
Lot Size 10,872 Sqft
Acres 0.2496
Property Description
Nestled in a peaceful and established neighborhood, this charming residence offers the epitome of comfortable suburban living, enhanced by a host of recent upgrades and thoughtful features. Boasting 3 bedrooms and 2.5 baths, this home is the perfect blend of modern convenience and timeless appeal.
Upon entering, you're greeted by a spacious living area adorned with gleaming vinyl floors and freshly painted walls, creating a warm and inviting atmosphere. The heart of the home, the kitchen, has been tastefully updated with a new range, microwave, and a striking new backsplash, complementing the sleek design and functionality of the space. Additionally, the kitchen features a cozy breakfast nook, perfect for enjoying morning coffee or casual meals with loved ones.
The primary suite offers a serene retreat, complete with a newly renovated bathroom boasting a brand-new toilet and updated faucets for added comfort and convenience. Two additional bedrooms provide ample space for family members or guests, each offering privacy and comfort.
Outside, the extended driveway provides ample parking space for multiple vehicles, while the fully fenced backyard offers a secure area for outdoor activities and relaxation. The 2 sheds provide ample storage for lawn and garden tools. The lush landscaping in the front and back creates a picturesque backdrop for outdoor gatherings and play. The recently installed roof with gutter guards offers peace of mind during inclement weather.
Additional features include two attic access points with lights, providing convenient storage options, and security cameras for added peace of mind. Plus, with easy access to shopping, dining, and entertainment options, as well as a new medical center under construction, this home offers the perfect balance of tranquility and convenience.
Don't miss your chance to make this beautifully updated residence your own – schedule your private tour today and experience the charm and comfort it has to offer!
Location
State GA
County Barrow
Lake Name None
Rooms
Bedroom Description Master on Main
Other Rooms Shed(s)
Basement None
Main Level Bedrooms 3
Dining Room None
Interior
Interior Features Disappearing Attic Stairs, Entrance Foyer, Walk-In Closet(s)
Heating Central, Electric
Cooling Ceiling Fan(s), Central Air, Electric
Flooring Carpet, Vinyl
Fireplaces Number 1
Fireplaces Type Living Room
Window Features Window Treatments
Appliance Dishwasher, Electric Oven, Electric Range, Electric Water Heater, Microwave
Laundry Electric Dryer Hookup, Main Level
Exterior
Exterior Feature Private Yard, Rain Gutters, Storage, Other
Garage Driveway, Garage
Garage Spaces 2.0
Fence Back Yard, Privacy, Wood
Pool None
Community Features Sidewalks, Street Lights
Utilities Available Cable Available, Electricity Available, Underground Utilities, Water Available
Waterfront Description None
View Other
Roof Type Shingle
Street Surface Asphalt
Accessibility None
Handicap Access None
Porch None
Parking Type Driveway, Garage
Total Parking Spaces 5
Private Pool false
Building
Lot Description Back Yard, Front Yard, Landscaped
Story One
Foundation Slab
Sewer Public Sewer
Water Public
Architectural Style Ranch
Level or Stories One
Structure Type Frame,Stone,Vinyl Siding
New Construction No
Construction Status Updated/Remodeled
Schools
Elementary Schools Bethlehem - Barrow
Middle Schools Haymon-Morris
High Schools Apalachee
Others
Senior Community no
Restrictions true
Tax ID XX053G 045
Special Listing Condition None
Read Less Info
Want to know what your home might be worth? Contact us for a FREE valuation!

Our team is ready to help you sell your home for the highest possible price ASAP

Bought with Keller Williams Realty Atl Partners

"My job is to find and attract mastery-based agents to the office, protect the culture, and make sure everyone is happy! "
GET MORE INFORMATION
Request More Info








