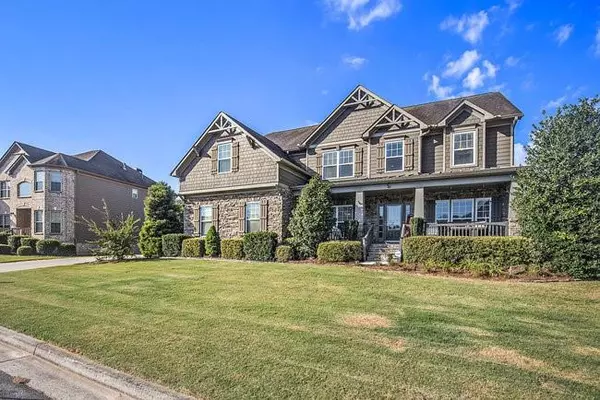$765,000
$770,000
0.6%For more information regarding the value of a property, please contact us for a free consultation.
5 Beds
5 Baths
5,690 SqFt
SOLD DATE : 08/30/2024
Key Details
Sold Price $765,000
Property Type Single Family Home
Sub Type Single Family Residence
Listing Status Sold
Purchase Type For Sale
Square Footage 5,690 sqft
Price per Sqft $134
Subdivision Woodland Chase
MLS Listing ID 7419002
Sold Date 08/30/24
Style Colonial,Contemporary,Country
Bedrooms 5
Full Baths 5
Construction Status Resale
HOA Y/N Yes
Originating Board First Multiple Listing Service
Year Built 2008
Annual Tax Amount $5,138
Tax Year 2023
Lot Size 0.290 Acres
Acres 0.29
Property Description
Welcome to this exquisite 5-bedroom, 5-bathroom luxury estate nestled in the heart of Powder Springs. This stunning residence boasts an impressive 2-story grand living room, offering an abundance of natural light and a sense of openness.
Step outside to your own private oasis featuring a luxurious pool with elegant water fountains, surrounded by travertine tiles, perfect for relaxation and entertaining guests in style.
The modern kitchen is a chef's delight, equipped with state-of-the-art appliances, sleek countertops, and ample storage space. Hardwood floors grace the entirety of the home, adding warmth and sophistication to each room.
For the ultimate entertainment experience, enjoy a full home theater equipped with the necessities of a proper media room.
The expansive back deck overlooks lush landscaping, providing a serene backdrop for outdoor gatherings or quiet mornings with a cup of coffee.
Retreat to the very large primary bedroom suite, complete with a spa-like en-suite bathroom and an enviable walk-in closet, offering plenty of space for your wardrobe and accessories.
This luxurious home offers unparalleled comfort and elegance, combined with modern amenities and timeless design. Schedule your private tour today and discover the epitome of luxury living in Powder Springs.
Location
State GA
County Cobb
Lake Name None
Rooms
Bedroom Description Oversized Master
Other Rooms None
Basement Finished, Finished Bath, Full
Main Level Bedrooms 1
Dining Room Open Concept
Interior
Interior Features Entrance Foyer 2 Story, High Ceilings 9 ft Upper, High Ceilings 10 ft Main
Heating Forced Air
Cooling Central Air
Flooring Hardwood, Stone
Fireplaces Number 1
Fireplaces Type Great Room
Window Features Double Pane Windows,Insulated Windows
Appliance Dishwasher
Laundry Main Level
Exterior
Exterior Feature Balcony, Rear Stairs
Parking Features Attached, Garage, Garage Faces Side
Garage Spaces 2.0
Fence Back Yard, Fenced, Wood
Pool Heated, In Ground
Community Features None
Utilities Available Cable Available, Electricity Available, Natural Gas Available, Phone Available, Sewer Available, Underground Utilities, Water Available
Waterfront Description None
View Trees/Woods
Roof Type Shingle
Street Surface Asphalt
Accessibility None
Handicap Access None
Porch Covered, Deck, Rear Porch
Total Parking Spaces 2
Private Pool false
Building
Lot Description Back Yard, Landscaped
Story Three Or More
Foundation Concrete Perimeter
Sewer Public Sewer
Water Public
Architectural Style Colonial, Contemporary, Country
Level or Stories Three Or More
Structure Type Brick Front
New Construction No
Construction Status Resale
Schools
Elementary Schools Dowell
Middle Schools Tapp
High Schools Mceachern
Others
Senior Community no
Restrictions false
Tax ID 19046200560
Acceptable Financing Cash, Conventional, FHA, VA Loan
Listing Terms Cash, Conventional, FHA, VA Loan
Special Listing Condition None
Read Less Info
Want to know what your home might be worth? Contact us for a FREE valuation!

Our team is ready to help you sell your home for the highest possible price ASAP

Bought with HomeSmart
"My job is to find and attract mastery-based agents to the office, protect the culture, and make sure everyone is happy! "
GET MORE INFORMATION
Request More Info








