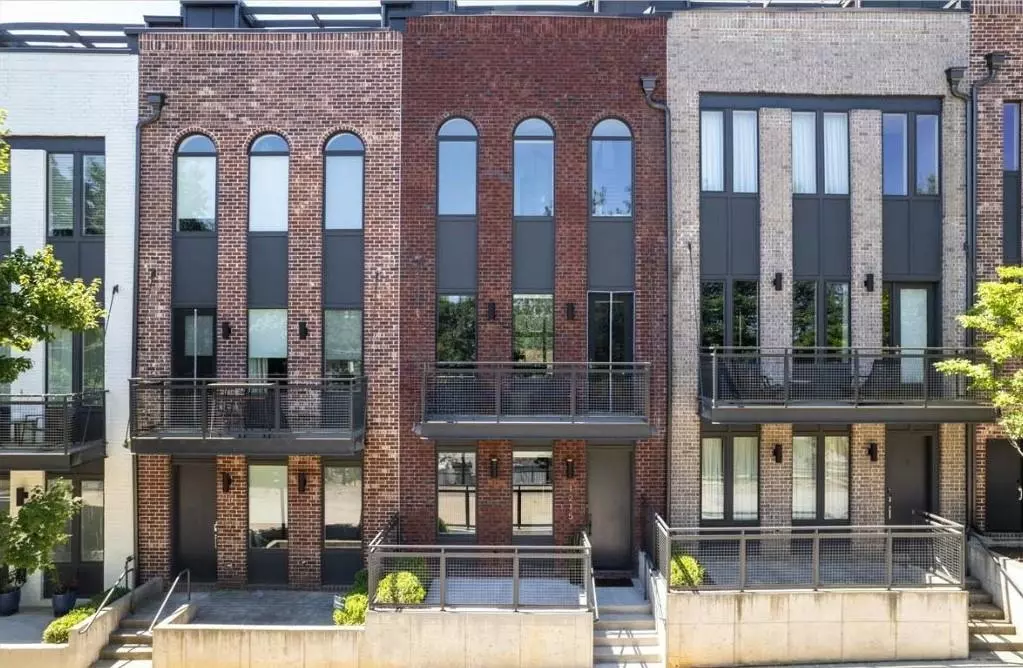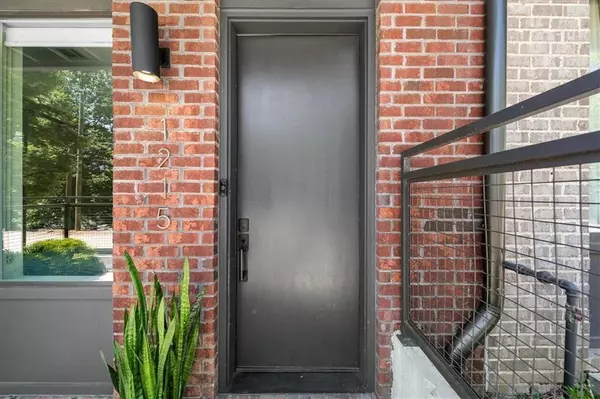$645,000
$650,000
0.8%For more information regarding the value of a property, please contact us for a free consultation.
3 Beds
2.5 Baths
1,914 SqFt
SOLD DATE : 08/30/2024
Key Details
Sold Price $645,000
Property Type Townhouse
Sub Type Townhouse
Listing Status Sold
Purchase Type For Sale
Square Footage 1,914 sqft
Price per Sqft $336
Subdivision Chelsea Westside
MLS Listing ID 7402823
Sold Date 08/30/24
Style Contemporary,Townhouse
Bedrooms 3
Full Baths 2
Half Baths 1
Construction Status Resale
HOA Fees $225
HOA Y/N Yes
Originating Board First Multiple Listing Service
Year Built 2018
Annual Tax Amount $9,930
Tax Year 2023
Lot Size 827 Sqft
Acres 0.019
Property Description
Elevated living in West Midtown! This gracefully designed three story townhome with innovative architecture and a private rooftop terrace is located in the highly sought after Chelsea Westside community. Step inside to your entertainer’s oasis, bathed in natural sunlight radiating in through abundant windows. Enjoy thoughtful details, luxurious features and exquisite upgrades. The chef’s kitchen is complete with an oversized stone island, ample seating, custom cabinetry, a separate pantry, and stainless steel appliances - all seamlessly flowing into an open and spacious dining area and a beautiful living room accented with a modern architectural wall and walkout balcony. Unwind and entertain on your expansive rooftop terrace featuring a cozy gas fireplace, custom TV cabinet, built-in gas grill and a wet bar complete with a wine fridge. Retreat to your luxurious primary suite, featuring a wall of custom storage, a spacious walk-in closet, and a modern ensuite bathroom with a double vanity. A light and bright bonus room with glass doors and additional custom storage offers the perfect space for a home office or gym. Convenient hallway laundry and a window nook both with built-in storage provide additional functionality. The private third bedroom with an ensuite bathroom on the terrace level ensures comfort for your guests. Complete with an oversized one car garage and plenty of additional parking on the private road in front of the home. This vibrant community boasts resort-style amenities with a pool, clubhouse, bocce court and a fenced-in dog park. Convenient to all of the amazing Westside shops and restaurants including Michelin-starred Bacchanalia, The Whelan, Agavero, Twisted Soul, Coffee Man, The Works entertainment district & TopGolf. Enjoy the outdoors with close proximity to the Westside Reservoir Quarry Park and the future Westside Beltline. Start living your best life now! INVESTORS WELCOME, Rental Cap has not been met.
Location
State GA
County Fulton
Lake Name None
Rooms
Bedroom Description None
Other Rooms None
Basement None
Dining Room Open Concept
Interior
Interior Features High Ceilings 9 ft Lower, High Ceilings 10 ft Main
Heating Electric, Heat Pump, Zoned
Cooling Ceiling Fan(s), Central Air
Flooring Carpet, Ceramic Tile, Vinyl
Fireplaces Number 1
Fireplaces Type Gas Log
Window Features Insulated Windows
Appliance Dishwasher, Disposal, Dryer, Gas Oven, Gas Range, Microwave, Refrigerator, Washer
Laundry In Hall, Laundry Closet
Exterior
Exterior Feature Balcony, Gas Grill, Lighting, Private Entrance
Garage Garage
Garage Spaces 1.0
Fence None
Pool In Ground
Community Features Barbecue, Clubhouse, Dog Park, Homeowners Assoc, Near Beltline, Near Public Transport, Near Shopping, Near Trails/Greenway, Pool, Sidewalks
Utilities Available Cable Available, Electricity Available, Natural Gas Available, Phone Available, Sewer Available, Water Available
Waterfront Description None
View City
Roof Type Other
Street Surface Paved
Accessibility None
Handicap Access None
Porch Covered, Front Porch, Rooftop
Parking Type Garage
Private Pool false
Building
Lot Description Landscaped, Level
Story Three Or More
Foundation Concrete Perimeter
Sewer Public Sewer
Water Public
Architectural Style Contemporary, Townhouse
Level or Stories Three Or More
Structure Type Brick
New Construction No
Construction Status Resale
Schools
Elementary Schools E. Rivers
Middle Schools Willis A. Sutton
High Schools North Atlanta
Others
HOA Fee Include Maintenance Grounds,Reserve Fund,Swim
Senior Community no
Restrictions false
Tax ID 17 018800031391
Ownership Fee Simple
Acceptable Financing 1031 Exchange, Cash, Conventional, FHA, VA Loan
Listing Terms 1031 Exchange, Cash, Conventional, FHA, VA Loan
Financing yes
Special Listing Condition None
Read Less Info
Want to know what your home might be worth? Contact us for a FREE valuation!

Our team is ready to help you sell your home for the highest possible price ASAP

Bought with Atlanta Fine Homes Sotheby's International

"My job is to find and attract mastery-based agents to the office, protect the culture, and make sure everyone is happy! "
GET MORE INFORMATION
Request More Info








