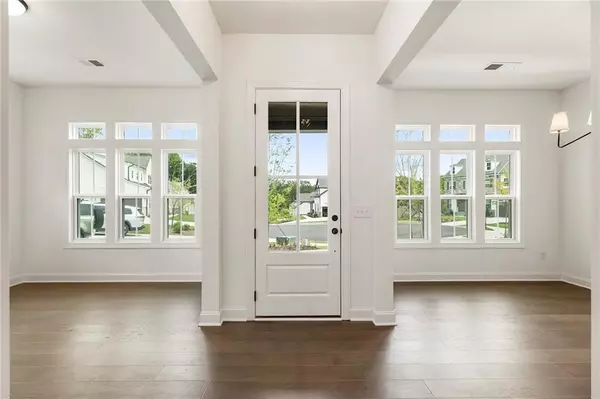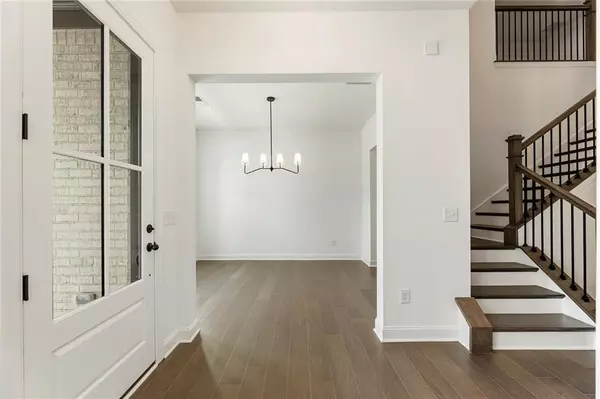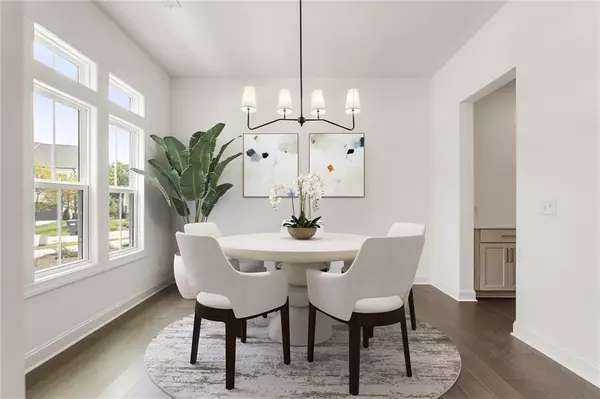$1,088,000
$1,099,000
1.0%For more information regarding the value of a property, please contact us for a free consultation.
5 Beds
4 Baths
3,978 SqFt
SOLD DATE : 08/30/2024
Key Details
Sold Price $1,088,000
Property Type Single Family Home
Sub Type Single Family Residence
Listing Status Sold
Purchase Type For Sale
Square Footage 3,978 sqft
Price per Sqft $273
Subdivision Garrison Parc
MLS Listing ID 7424912
Sold Date 08/30/24
Style Traditional
Bedrooms 5
Full Baths 4
Construction Status New Construction
HOA Fees $1,275
HOA Y/N Yes
Originating Board First Multiple Listing Service
Year Built 2024
Annual Tax Amount $8,750
Tax Year 2024
Lot Size 0.480 Acres
Acres 0.48
Property Description
What an incredible opportunity to buy a brand-new semi-custom home without the exhausting process. This meticulously curated Ashton Woods home has the signature design-forward floor plan and upgrades that every buyer is looking for today. On the main floor, the design includes a light filled two story foyer, large kitchen and family room, soaring 10ft ceilings, 8ft door frames, dining room, office/sitting room, mud room, optional bonus room off of the kitchen, and a large bedroom with full bath. Upstairs provides a large primary bedroom with beautifully appointed primary bathroom, huge primary closet, three additional bedrooms and extremely large secondary closets, and multi-use loft area. Upgrades include hardwood and tile floors throughout the home, (no carpet anywhere), kitchen and butler’s pantry cabinetry and countertops, open sight lines on the main floor, custom fireplace, light fixtures, frameless enclosure shower on main, staircase, primary bath tile and cabinets, garage is prewired for a EV charger (240V), and home is wired for internet and a security system is in place. One- and two-year home warranties, an 8 year structural warranty and a termite bond transfer with the property. No home is simply the house and this beautiful home sits on one of the best and most expensive cul-de-sac lots in the Garrison Parc community, providing a large private backyard. Zooming out from the community, this high demand area is known for its beautiful, treed streets, highly ranked schools, convenience to major thoroughfares, shopping and dining. Mabry Park, a 26.5-acre park, with playgrounds, pavilions, walking and biking trails, open pastures, woods and a lake are within minutes from your front door. Be the fortunate buyer that wins this amazing opportunity to live in this community, property and home! *Several photos in this listing are virtually staged.*
Location
State GA
County Cobb
Lake Name None
Rooms
Bedroom Description Oversized Master,Other
Other Rooms None
Basement None
Main Level Bedrooms 1
Dining Room Seats 12+, Separate Dining Room
Interior
Interior Features Double Vanity, Entrance Foyer, Entrance Foyer 2 Story, High Ceilings 9 ft Upper, High Ceilings 10 ft Main, High Speed Internet, Tray Ceiling(s), Walk-In Closet(s)
Heating Central, Natural Gas
Cooling Central Air, Electric
Flooring Hardwood
Fireplaces Number 1
Fireplaces Type Factory Built, Family Room, Gas Starter
Window Features Double Pane Windows,Insulated Windows
Appliance Dishwasher, Disposal, Gas Cooktop, Microwave, Self Cleaning Oven
Laundry Laundry Room, Upper Level
Exterior
Exterior Feature Private Entrance
Parking Features Garage, Garage Door Opener, Garage Faces Side, Kitchen Level, Level Driveway
Garage Spaces 3.0
Fence None
Pool None
Community Features Homeowners Assoc, Near Schools, Near Shopping, Sidewalks, Street Lights
Utilities Available Cable Available, Electricity Available, Natural Gas Available, Phone Available, Sewer Available, Water Available
Waterfront Description None
View Other
Roof Type Composition,Shingle
Street Surface Paved
Accessibility None
Handicap Access None
Porch Patio
Private Pool false
Building
Lot Description Back Yard, Cul-De-Sac, Landscaped, Level, Private
Story Two
Foundation Slab
Sewer Public Sewer
Water Public
Architectural Style Traditional
Level or Stories Two
Structure Type Brick,Brick 3 Sides,HardiPlank Type
New Construction No
Construction Status New Construction
Schools
Elementary Schools Garrison Mill
Middle Schools Mabry
High Schools Lassiter
Others
HOA Fee Include Reserve Fund
Senior Community no
Restrictions false
Ownership Fee Simple
Acceptable Financing 1031 Exchange, Cash, Conventional, FHA, VA Loan
Listing Terms 1031 Exchange, Cash, Conventional, FHA, VA Loan
Financing no
Special Listing Condition None
Read Less Info
Want to know what your home might be worth? Contact us for a FREE valuation!

Our team is ready to help you sell your home for the highest possible price ASAP

Bought with RE/MAX Around Atlanta Realty

"My job is to find and attract mastery-based agents to the office, protect the culture, and make sure everyone is happy! "
GET MORE INFORMATION
Request More Info








