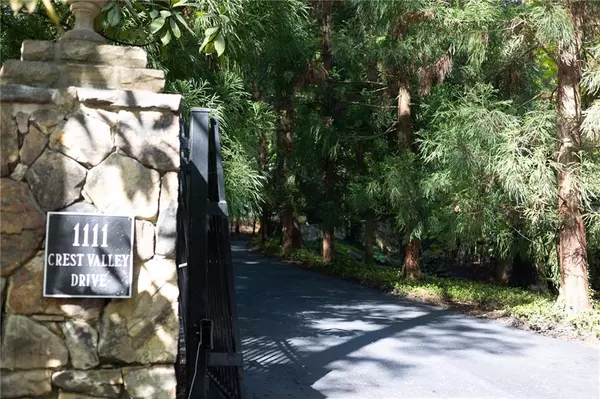$4,592,500
$4,750,000
3.3%For more information regarding the value of a property, please contact us for a free consultation.
6 Beds
8 Baths
12,000 SqFt
SOLD DATE : 08/29/2024
Key Details
Sold Price $4,592,500
Property Type Single Family Home
Sub Type Single Family Residence
Listing Status Sold
Purchase Type For Sale
Square Footage 12,000 sqft
Price per Sqft $382
Subdivision Buckhead
MLS Listing ID 7378017
Sold Date 08/29/24
Style European
Bedrooms 6
Full Baths 7
Half Baths 2
Construction Status Resale
HOA Y/N No
Originating Board First Multiple Listing Service
Year Built 2003
Annual Tax Amount $26,074
Tax Year 2023
Lot Size 2.000 Acres
Acres 2.0
Property Description
Welcome to this enchanting gated villa- a timeless masterpiece nestled on 2.1 acres with serene landscape, design by architect Bill Harrison and built by Beacham. Previously the estate of famous artist Athos Menaboni’s ‘Valle Ombrosa,’ this breathtaking ‘Italian’ influenced gated estate boasts six bedrooms, seven full baths, and two half baths, inviting you to indulge in luxury and tranquility. As you enter through the discreet gated entrance, you are greeted by a sense of exclusivity and charm. The solid stone walls with stucco, adorned with roof tiles imported from Italy, whisper tales of elegance and craftsmanship. Step inside to discover a world of opulence and comfort. Adorned with 150-year-old plank wood and graced with seven fireplaces, this home exudes warmth and sophistication. The paneled library with a fireplace invites you to unwind with a good book, while the master suite boasts its own cozy retreat. Entertainment abounds with a movie theater, billiard room, and a full gym complete with a steam room. The saltwater heated pool invites a refreshing dip, while the Bocce court offers leisurely outdoor enjoyment. A separate studio/office is tucked away on the property and provides the perfect creative sanctuary. Renovated and upgraded to perfection, this estate features modern amenities seamlessly integrated with timeless elegance. From the brand new subzero glass refrigerator in the kitchen to the antique light fixtures adorning the halls, no detail has been overlooked. Outside, the meticulously landscaped grounds envelop you in serenity, with extensive landscape lighting illuminating the beauty of the surroundings. Enjoy evenings by the outside firepit, or retreat to the tranquil ambiance of the old gazebo nestled amidst the lush greenery. With a detached three car garage featuring a guest house, privacy fencing, and a wealth of luxurious amenities, this unique property offers a rare opportunity to experience the epitome of luxury living. Embrace the essence of privacy, elegance, and timeless beauty in this extraordinary sanctuary, where every detail tells a story of refined living. Close proximity to everything Buckhead has to offer and beautiful Chastain Park.
Location
State GA
County Fulton
Lake Name None
Rooms
Bedroom Description Oversized Master
Other Rooms None
Basement Exterior Entry, Finished, Full, Walk-Out Access
Main Level Bedrooms 1
Dining Room Seats 12+, Separate Dining Room
Interior
Interior Features Cathedral Ceiling(s), Entrance Foyer, Entrance Foyer 2 Story, High Ceilings 10 ft Main, His and Hers Closets, Sound System, Walk-In Closet(s), Wet Bar
Heating Central, Zoned
Cooling Ceiling Fan(s), Central Air
Flooring Hardwood
Fireplaces Number 7
Fireplaces Type Wood Burning Stove
Window Features Insulated Windows
Appliance Dishwasher, Disposal, Double Oven, Gas Range, Refrigerator
Laundry Upper Level
Exterior
Exterior Feature Balcony, Courtyard, Garden
Garage Garage
Garage Spaces 3.0
Fence Back Yard, Fenced, Front Yard
Pool Salt Water
Community Features None
Utilities Available Cable Available, Electricity Available, Phone Available, Water Available
Waterfront Description None
View Creek/Stream, Trees/Woods
Roof Type Composition
Street Surface None
Accessibility None
Handicap Access None
Porch Patio
Parking Type Garage
Private Pool false
Building
Lot Description Back Yard
Story Three Or More
Foundation Concrete Perimeter
Sewer Public Sewer
Water Public
Architectural Style European
Level or Stories Three Or More
Structure Type Stucco
New Construction No
Construction Status Resale
Schools
Elementary Schools Heards Ferry
Middle Schools Ridgeview Charter
High Schools Riverwood International Charter
Others
Senior Community no
Restrictions false
Tax ID 17 0176 LL1217
Financing no
Special Listing Condition None
Read Less Info
Want to know what your home might be worth? Contact us for a FREE valuation!

Our team is ready to help you sell your home for the highest possible price ASAP

Bought with Ansley Real Estate | Christie's International Real Estate

"My job is to find and attract mastery-based agents to the office, protect the culture, and make sure everyone is happy! "
GET MORE INFORMATION
Request More Info








