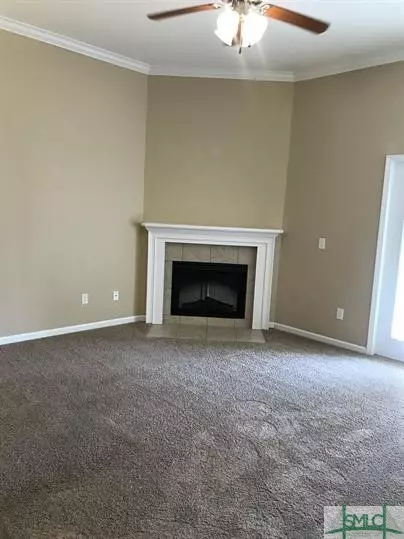$156,000
$174,999
10.9%For more information regarding the value of a property, please contact us for a free consultation.
3 Beds
2 Baths
1,415 SqFt
SOLD DATE : 08/28/2024
Key Details
Sold Price $156,000
Property Type Condo
Sub Type Condominium
Listing Status Sold
Purchase Type For Sale
Square Footage 1,415 sqft
Price per Sqft $110
Subdivision Maybank Village
MLS Listing ID 313293
Sold Date 08/28/24
Style Ranch
Bedrooms 3
Full Baths 2
HOA Fees $225/mo
HOA Y/N Yes
Year Built 2008
Contingent Due Diligence
Lot Size 10,890 Sqft
Acres 0.25
Property Description
Welcome to this Charming 3 Bedroom, 2 Bathroom condo, The living room boasts ample natural light, enhancing the warm and welcoming atmosphere. The contemporary kitchen is equipped with updated appliances, ample cabinetry, and a breakfast bar, making meal preparation a delight. The master bedroom is a private retreat featuring a generous walk-in closet and an en-suite bathroom. The two additional bedrooms are equally spacious, offering plenty of closet space and versatility for use as guest rooms, home offices, or personal sanctuaries. Step outside to the community's beautifully maintained grounds, where you'll find a sparkling swimming pool perfect for cooling off on hot summer days or enjoying a leisurely swim. This condominium also offers convenient parking and is located close to shopping, dining and entertainment options. Don't miss the opportunity to make this delightful condominium your new home. Schedule a viewing today and experience the best in community living!
Location
State GA
County Liberty
Community Community Pool, Gated, Street Lights, Sidewalks
Rooms
Basement None
Interior
Interior Features Breakfast Area, Tray Ceiling(s), Ceiling Fan(s), Double Vanity, Garden Tub/Roman Tub, Main Level Primary, Pull Down Attic Stairs, Separate Shower, Fireplace
Heating Central, Electric, Heat Pump
Cooling Central Air, Electric, Heat Pump
Fireplaces Type Family Room
Fireplace Yes
Appliance Some Electric Appliances, Convection Oven, Dishwasher, Electric Water Heater, Microwave, Plumbed For Ice Maker, Self Cleaning Oven, Refrigerator
Laundry Laundry Room, Washer Hookup, Dryer Hookup
Exterior
Parking Features Parking Lot
Pool Community
Community Features Community Pool, Gated, Street Lights, Sidewalks
Utilities Available Cable Available, Underground Utilities
Water Access Desc Public
Roof Type Asphalt
Accessibility None
Building
Lot Description City Lot, None, Public Road
Story 1
Entry Level One
Foundation Slab
Sewer Public Sewer
Water Public
Architectural Style Ranch
Level or Stories One
New Construction No
Schools
Elementary Schools Lyman Hall
Middle Schools Lewis Frasier
High Schools Bradwell Inst
Others
HOA Name Southern Coast Property
Tax ID 049A080
Ownership Homeowner/Owner
Acceptable Financing Cash, Conventional, VA Loan
Listing Terms Cash, Conventional, VA Loan
Financing VA
Special Listing Condition Standard
Read Less Info
Want to know what your home might be worth? Contact us for a FREE valuation!

Our team is ready to help you sell your home for the highest possible price ASAP
Bought with Keller Williams Coastal Area P

"My job is to find and attract mastery-based agents to the office, protect the culture, and make sure everyone is happy! "
GET MORE INFORMATION
Request More Info








