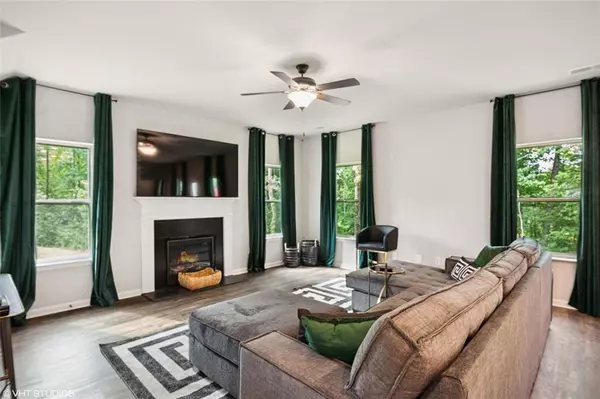$577,875
$575,000
0.5%For more information regarding the value of a property, please contact us for a free consultation.
5 Beds
3 Baths
4,344 SqFt
SOLD DATE : 08/29/2024
Key Details
Sold Price $577,875
Property Type Single Family Home
Sub Type Single Family Residence
Listing Status Sold
Purchase Type For Sale
Square Footage 4,344 sqft
Price per Sqft $133
Subdivision Wyncreek Estates
MLS Listing ID 7378383
Sold Date 08/29/24
Style Craftsman,Traditional,Contemporary
Bedrooms 5
Full Baths 3
Construction Status Resale
HOA Fees $565
HOA Y/N Yes
Originating Board First Multiple Listing Service
Year Built 2021
Annual Tax Amount $5,119
Tax Year 2023
Lot Size 10,846 Sqft
Acres 0.249
Property Description
Introducing your ideal residence in the vibrant area of South Fulton. 5638 Wyncreek Circle invites you to experience the perfect combination of space, comfort, and value. It features an inviting curb appeal, nestled in the middle of a cul de sac featuring a covered front porch—perfect for enjoying serene outdoor moments. This home stretches over 4300 sqft, providing plenty of room for family members to thrive. Step inside to find the main level accented by a sophisticated office or sitting room and dining room with shadow box detailing and coffered ceilings. This home features five bedrooms and three bathrooms, ensuring privacy and comfort for a dynamic household. The kitchen is equipped with granite countertops, a 42” central island,
modern tile backsplash, pristine white cabinetry, stainless steel appliances, a double oven, recessed lighting, and opens seamlessly into the family
room for an integrated living experience. The main floor also hosts a convenient bedroom, a full bath, and a mudroom off the garage. Tailored for
contemporary living in each area, from the cozy living spaces to the expansive bedrooms, this home is meticulously designed to support your day to
day. Schedule your home tour to learn more and seize this unique opportunity!
This property is conveniently situated near Hartsfield-Jackson Airport, major highways, and numerous shopping and dining options, just minutes away
from lush parks, the vibrant Six West entertainment district and the Wolf Creek Amphitheater, making community and convenience a part of daily life. Submit your best offer today and make this dream home yours!!!
Location
State GA
County Fulton
Lake Name None
Rooms
Bedroom Description In-Law Floorplan
Other Rooms None
Basement Unfinished, Bath/Stubbed, Daylight, Exterior Entry, Interior Entry
Main Level Bedrooms 1
Dining Room Open Concept
Interior
Interior Features High Ceilings 9 ft Lower, High Ceilings 9 ft Upper, Double Vanity, Entrance Foyer, Crown Molding, Disappearing Attic Stairs, Beamed Ceilings, Walk-In Closet(s)
Heating Forced Air, Natural Gas
Cooling Central Air
Flooring Ceramic Tile, Hardwood, Carpet
Fireplaces Number 1
Fireplaces Type Gas Log, Gas Starter, Glass Doors, Living Room
Window Features Double Pane Windows
Appliance Dishwasher, Disposal, Refrigerator, Gas Oven, Microwave, Double Oven, Self Cleaning Oven
Laundry Other, Upper Level, In Hall
Exterior
Exterior Feature Other
Parking Features Garage Door Opener, Garage, Attached, Covered, Garage Faces Front
Garage Spaces 2.0
Fence None
Pool None
Community Features Homeowners Assoc, Pool, Tennis Court(s)
Utilities Available Electricity Available, Natural Gas Available, Water Available, Other
Waterfront Description None
View Other
Roof Type Composition
Street Surface Asphalt
Accessibility Accessible Bedroom, Accessible Kitchen Appliances, Common Area, Accessible Closets, Central Living Area
Handicap Access Accessible Bedroom, Accessible Kitchen Appliances, Common Area, Accessible Closets, Central Living Area
Porch Front Porch, Covered, Patio, Rear Porch
Total Parking Spaces 2
Private Pool false
Building
Lot Description Cul-De-Sac
Story Two
Foundation See Remarks
Sewer Public Sewer
Water Public
Architectural Style Craftsman, Traditional, Contemporary
Level or Stories Two
Structure Type Brick 3 Sides,Frame
New Construction No
Construction Status Resale
Schools
Elementary Schools Stonewall Tell
Middle Schools Sandtown
High Schools Westlake
Others
HOA Fee Include Swim,Tennis,Maintenance Grounds
Senior Community no
Restrictions false
Tax ID 14F0104 LL2221
Special Listing Condition Real Estate Owned
Read Less Info
Want to know what your home might be worth? Contact us for a FREE valuation!

Our team is ready to help you sell your home for the highest possible price ASAP

Bought with Keller Williams Realty Intown ATL

"My job is to find and attract mastery-based agents to the office, protect the culture, and make sure everyone is happy! "
GET MORE INFORMATION
Request More Info








