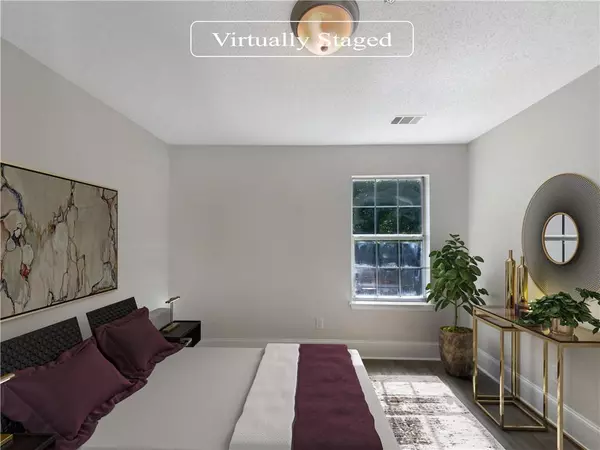$238,000
$251,000
5.2%For more information regarding the value of a property, please contact us for a free consultation.
3 Beds
2 Baths
1,294 SqFt
SOLD DATE : 08/29/2024
Key Details
Sold Price $238,000
Property Type Townhouse
Sub Type Townhouse
Listing Status Sold
Purchase Type For Sale
Square Footage 1,294 sqft
Price per Sqft $183
Subdivision Platina Park
MLS Listing ID 7398672
Sold Date 08/29/24
Style Townhouse
Bedrooms 3
Full Baths 2
Construction Status Resale
HOA Y/N No
Originating Board First Multiple Listing Service
Year Built 1994
Annual Tax Amount $4,279
Tax Year 2023
Lot Size 4,356 Sqft
Acres 0.1
Property Description
Seller may provide credits for allowable buyer costs. Welcome to this well-maintained and beautifully designed home with numerous standout features providing a luxurious and comfortable lifestyle. The captivating charm starts with a fireplace that brings a warm and cozy ambiance to the living area. The fresh interior paint in a neutral color scheme complements the home’s natural light and enhances its welcoming feel. Make your way to the kitchen, where all stainless steel appliances are included, ready to support your culinary adventures. The kitchen also boasts an accent backsplash that heightens the sophistication of the space. The primary bathroom sets new standards for relaxation with its separate tub and shower—providing options for either a quick refreshing shower or a soothing soak. Not only that, but there is also a patio ripe for weekend barbecues and outdoor entertainment. The outdoor area is further complemented by a fenced-in backyard, offering privacy and tranquility. Enjoy living in a home that caters to a modern lifestyle while offering enjoyable spaces for relaxation and entertaining.
Location
State GA
County Dekalb
Lake Name None
Rooms
Bedroom Description Master on Main
Other Rooms None
Basement None
Main Level Bedrooms 3
Dining Room None
Interior
Interior Features Other
Heating Central
Cooling Central Air
Flooring Carpet, Laminate
Fireplaces Number 1
Fireplaces Type Family Room
Window Features None
Appliance Dishwasher, Electric Cooktop, Microwave
Laundry Main Level
Exterior
Exterior Feature Other
Garage Attached, Garage
Garage Spaces 1.0
Fence None
Pool None
Community Features None
Utilities Available Electricity Available, Natural Gas Available, Sewer Available
Waterfront Description None
View Other
Roof Type Composition
Street Surface Paved
Accessibility None
Handicap Access None
Porch None
Private Pool false
Building
Lot Description Other
Story One
Foundation Slab
Sewer Public Sewer
Water Public
Architectural Style Townhouse
Level or Stories One
Structure Type Brick Veneer
New Construction No
Construction Status Resale
Schools
Elementary Schools Chapel Hill - Dekalb
Middle Schools Chapel Hill - Dekalb
High Schools Southwest Dekalb
Others
Senior Community no
Restrictions false
Tax ID 15 061 02 150
Ownership Other
Acceptable Financing Cash, Conventional, FHA, VA Loan
Listing Terms Cash, Conventional, FHA, VA Loan
Financing no
Special Listing Condition None
Read Less Info
Want to know what your home might be worth? Contact us for a FREE valuation!

Our team is ready to help you sell your home for the highest possible price ASAP

Bought with Maximum One Greater Atlanta Realtors

"My job is to find and attract mastery-based agents to the office, protect the culture, and make sure everyone is happy! "
GET MORE INFORMATION
Request More Info








