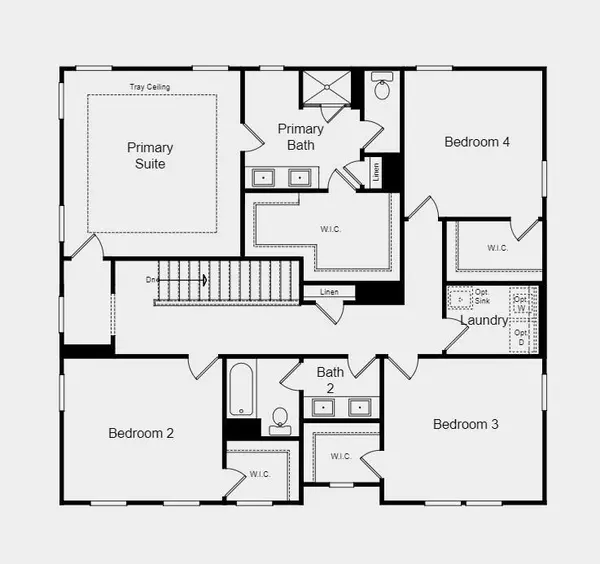$486,310
$499,849
2.7%For more information regarding the value of a property, please contact us for a free consultation.
5 Beds
4 Baths
2,498 SqFt
SOLD DATE : 08/23/2024
Key Details
Sold Price $486,310
Property Type Single Family Home
Sub Type Single Family Residence
Listing Status Sold
Purchase Type For Sale
Square Footage 2,498 sqft
Price per Sqft $194
Subdivision Falls Creek
MLS Listing ID 7379769
Sold Date 08/23/24
Style Traditional
Bedrooms 5
Full Baths 4
Construction Status Under Construction
HOA Fees $700
HOA Y/N Yes
Originating Board First Multiple Listing Service
Year Built 2024
Tax Year 2024
Lot Size 6,098 Sqft
Acres 0.14
Property Description
MLS#7379769 REPRESENTATIVE PHOTOS ADDED. June Completion! With ample space for everyone, the Kirkwood presents a captivating two-story layout. From the casual dining area adjoining the cook's island kitchen to the expansive gathering room and versatile main level flex space, the Kirkwood caters to your every need. On the second level, the primary suite boasts dual walk-in closets, while three secondary bedrooms provide exceptional storage options. The upstairs laundry room adds a touch of practicality to this thoughtfully designed home. Structural options include: 5th bedroom with private bath in lieu of flex room, gourmet kitchen, covered outdoor living. Design options include: Signature Canvas Collection - Fanfare.
Up to $10,000 towards closing costs incentive offer. Additional eligibility and limited time restrictions apply; details available from Selling Agent.
Location
State GA
County Hall
Lake Name None
Rooms
Bedroom Description None
Other Rooms None
Basement None
Main Level Bedrooms 1
Dining Room None
Interior
Interior Features Double Vanity, High Ceilings 9 ft Main, High Ceilings 9 ft Upper, Tray Ceiling(s), Walk-In Closet(s)
Heating Forced Air, Zoned
Cooling Ceiling Fan(s), Central Air, Zoned
Flooring Carpet, Vinyl
Fireplaces Number 1
Fireplaces Type Family Room, Gas Starter
Window Features None
Appliance Dishwasher, Disposal, Double Oven, Gas Cooktop, Gas Water Heater
Laundry Laundry Room, Upper Level
Exterior
Exterior Feature None
Garage Driveway, Garage, Garage Faces Front
Garage Spaces 2.0
Fence None
Pool None
Community Features Pool, Sidewalks
Utilities Available Other
Waterfront Description None
View Other
Roof Type Shingle
Street Surface Asphalt,Paved
Accessibility None
Handicap Access None
Porch Covered
Parking Type Driveway, Garage, Garage Faces Front
Total Parking Spaces 2
Private Pool false
Building
Lot Description Back Yard, Cul-De-Sac, Landscaped
Story Two
Foundation Slab
Sewer Public Sewer
Water Public
Architectural Style Traditional
Level or Stories Two
Structure Type Brick Front,Cement Siding
New Construction No
Construction Status Under Construction
Schools
Elementary Schools Martin
Middle Schools Hall - Other
High Schools Flowery Branch
Others
HOA Fee Include Maintenance Grounds,Swim
Senior Community no
Restrictions false
Acceptable Financing Cash, Conventional, FHA, VA Loan
Listing Terms Cash, Conventional, FHA, VA Loan
Special Listing Condition None
Read Less Info
Want to know what your home might be worth? Contact us for a FREE valuation!

Our team is ready to help you sell your home for the highest possible price ASAP

Bought with Dwelli Inc.

"My job is to find and attract mastery-based agents to the office, protect the culture, and make sure everyone is happy! "
GET MORE INFORMATION
Request More Info








