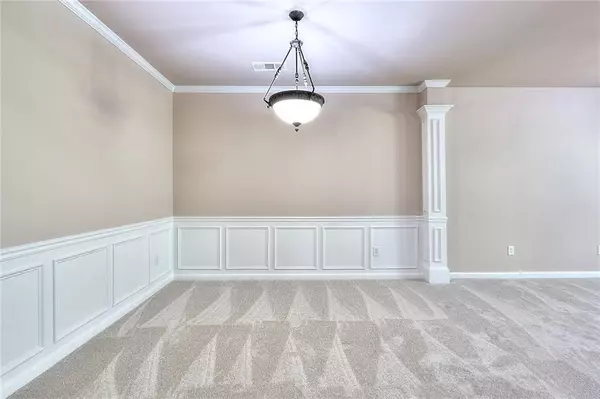$385,000
$390,000
1.3%For more information regarding the value of a property, please contact us for a free consultation.
3 Beds
2.5 Baths
2,018 SqFt
SOLD DATE : 08/22/2024
Key Details
Sold Price $385,000
Property Type Townhouse
Sub Type Townhouse
Listing Status Sold
Purchase Type For Sale
Square Footage 2,018 sqft
Price per Sqft $190
Subdivision Park Place At Hampton
MLS Listing ID 7380948
Sold Date 08/22/24
Style Townhouse,Traditional
Bedrooms 3
Full Baths 2
Half Baths 1
Construction Status Resale
HOA Y/N No
Originating Board First Multiple Listing Service
Year Built 2006
Annual Tax Amount $3,427
Tax Year 2023
Lot Size 1,306 Sqft
Acres 0.03
Property Description
A rare opportunity to own a townhouse in the coveted Hampton subdivision. Move right in and start living the good life. Landscaping and exterior maintenance are all done for you so you can spend your free time at the community pool or shopping at the nearby retail or spend the day on Lake Lanier. North Georgia Premium outlets is just 7 minutes away and Thompson Creek Park and Boat Ramp are just 10 minutes away. This adorable home has recently received a face lift with fresh interior paint, new carpet and LVP. The furnace, water heater and roof are all less than 5 years old and the A/C just 6 years young. As you enter the front you’re immediately greeted in the grand two story foyer with a niche wall perfect for displaying some of your favorite treasures to guests as they arrive or creating a drop zone before you enter the main living area. This home has a very efficient layout on the main with the kitchen, dining and great room area all open to one another. You’ll love cooking in this kitchen with granite counters, island with room for bar stools, nice size corner pantry, plenty of cabinets and counter space and GAS cooking! With a view to the dining room and great room, you’ll be the center of it all. Dining room is a good size with wainscoting and columns to separate it visually. The great room is accented with a gas log fireplace, just flip the switch and voila, instant coziness. There is also a half bath on the main with a linen closet. The upper level is home to all 3 bedrooms, laundry room and a cute little loft area perfect for a work desk, reading nook or kids homework station. The laundry is an actual room with shelving, room for a drying rack, ironing board or hanging rack plus a REAL door. The master bedroom is huge with large sitting area, trey ceilings, walk-in closet and lots of natural light. The master bath boasts a double vanity, soaking tub and shower with shelves for your toiletries and toe ledges. The secondary bedrooms and bath, also upstairs, are generously sized. Enjoy your morning coffee or an evening glass of wine as you lounge on your covered back patio overlooking nature. There is plenty of parking for you and your guests too with a 2 car garage, full size driveway and guest parking throughout the neighborhood. Hurry up, this one’s going to go quickly!
Location
State GA
County Forsyth
Lake Name None
Rooms
Bedroom Description None
Other Rooms None
Basement None
Dining Room Other
Interior
Interior Features Double Vanity, Entrance Foyer 2 Story, Tray Ceiling(s), Walk-In Closet(s)
Heating Central
Cooling Central Air
Flooring Carpet, Ceramic Tile, Other
Fireplaces Type Gas Log, Great Room
Window Features Double Pane Windows
Appliance Dishwasher, Disposal, Gas Range, Gas Water Heater, Microwave, Refrigerator
Laundry In Hall, Mud Room, Upper Level
Exterior
Exterior Feature None
Garage Attached, Driveway, Garage, Garage Door Opener, Garage Faces Front, Level Driveway
Garage Spaces 2.0
Fence None
Pool None
Community Features None
Utilities Available Electricity Available, Natural Gas Available, Phone Available, Water Available
Waterfront Description None
View Other
Roof Type Composition,Shingle
Street Surface Paved
Accessibility None
Handicap Access None
Porch Covered, Front Porch, Patio
Total Parking Spaces 2
Private Pool false
Building
Lot Description Level
Story Two
Foundation Slab
Sewer Public Sewer
Water Public
Architectural Style Townhouse, Traditional
Level or Stories Two
Structure Type HardiPlank Type,Stone
New Construction No
Construction Status Resale
Schools
Elementary Schools Chestatee
Middle Schools North Forsyth
High Schools East Forsyth
Others
HOA Fee Include Maintenance Grounds,Maintenance Structure
Senior Community no
Restrictions false
Tax ID 234 309
Ownership Fee Simple
Acceptable Financing 1031 Exchange, Cash, Conventional, VA Loan
Listing Terms 1031 Exchange, Cash, Conventional, VA Loan
Financing no
Special Listing Condition None
Read Less Info
Want to know what your home might be worth? Contact us for a FREE valuation!

Our team is ready to help you sell your home for the highest possible price ASAP

Bought with Keller Williams Realty Community Partners

"My job is to find and attract mastery-based agents to the office, protect the culture, and make sure everyone is happy! "
GET MORE INFORMATION
Request More Info








