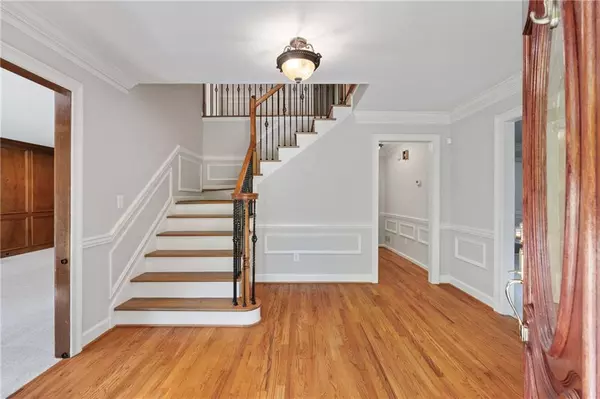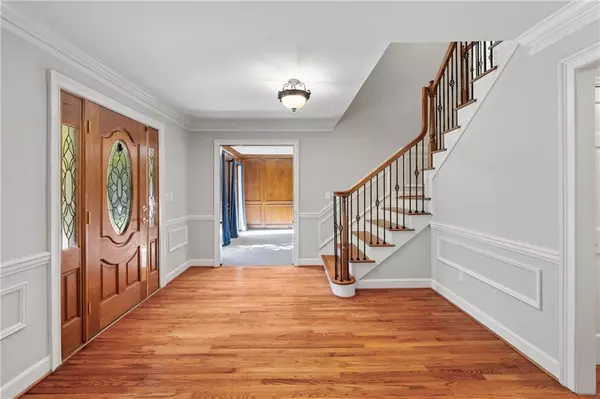$683,000
$699,900
2.4%For more information regarding the value of a property, please contact us for a free consultation.
5 Beds
3.5 Baths
2,571 SqFt
SOLD DATE : 08/23/2024
Key Details
Sold Price $683,000
Property Type Single Family Home
Sub Type Single Family Residence
Listing Status Sold
Purchase Type For Sale
Square Footage 2,571 sqft
Price per Sqft $265
Subdivision Riveredge
MLS Listing ID 7419009
Sold Date 08/23/24
Style Colonial,Traditional
Bedrooms 5
Full Baths 3
Half Baths 1
Construction Status Resale
HOA Y/N No
Originating Board First Multiple Listing Service
Year Built 1979
Annual Tax Amount $4,771
Tax Year 2023
Lot Size 1.100 Acres
Acres 1.1
Property Description
Nestled in a picturesque neighborhood, this beautiful brick home exudes curb appeal and charm. Boasting 5 spacious bedrooms and 3.5 modern baths, the residence is adorned with new windows replaced in 2020 allowing in tons of natural light, gleaming hardwood floors that stretch throughout its expansive layout. The large family room, featuring a classic brick fireplace, serves as the heart of the home, perfect for gatherings and cozy evenings.
The bright and airy kitchen is a chef's delight, outfitted with elegant white cabinets, top-of-the-line stainless steel appliances, and luxurious granite countertops. Each bedroom is generously sized, basking in abundant natural light, creating a warm and inviting atmosphere.
The full finished basement offers additional entertaining space as well as another bedroom and full bathroom!
Step outside to a huge back deck replaced in 2021, ideal for entertaining or simply relaxing, as you take in the serene views of the private, lush yard. This home is a perfect blend of style, comfort, and functionality, ready to welcome you and your family.
Location
State GA
County Fulton
Lake Name None
Rooms
Bedroom Description Oversized Master
Other Rooms None
Basement Daylight, Exterior Entry, Finished, Finished Bath, Full, Interior Entry
Dining Room Seats 12+, Separate Dining Room
Interior
Interior Features Disappearing Attic Stairs, Double Vanity, Entrance Foyer, High Speed Internet
Heating Forced Air
Cooling Ceiling Fan(s), Central Air
Flooring Ceramic Tile, Hardwood, Laminate
Fireplaces Number 1
Fireplaces Type Family Room, Gas Log, Gas Starter, Glass Doors
Window Features None
Appliance Dishwasher, Disposal, Double Oven, Gas Cooktop, Gas Range, Gas Water Heater, Range Hood
Laundry Laundry Room, Main Level
Exterior
Exterior Feature Private Yard
Garage Attached, Garage, Garage Door Opener, Garage Faces Side, Kitchen Level, Level Driveway, Storage
Garage Spaces 2.0
Fence Back Yard, Chain Link
Pool None
Community Features None
Utilities Available Cable Available, Electricity Available, Natural Gas Available, Phone Available, Sewer Available, Underground Utilities, Water Available
Waterfront Description None
View Trees/Woods
Roof Type Composition,Shingle
Street Surface Asphalt
Accessibility None
Handicap Access None
Porch Deck, Rear Porch
Private Pool false
Building
Lot Description Landscaped, Level, Private, Sloped, Wooded
Story Three Or More
Foundation Concrete Perimeter
Sewer Public Sewer
Water Public
Architectural Style Colonial, Traditional
Level or Stories Three Or More
Structure Type Brick 3 Sides,Cement Siding,HardiPlank Type
New Construction No
Construction Status Resale
Schools
Elementary Schools Dunwoody Springs
Middle Schools Sandy Springs
High Schools North Springs
Others
Senior Community no
Restrictions false
Tax ID 06 034300010093
Special Listing Condition None
Read Less Info
Want to know what your home might be worth? Contact us for a FREE valuation!

Our team is ready to help you sell your home for the highest possible price ASAP

Bought with Atlanta Fine Homes Sotheby's International

"My job is to find and attract mastery-based agents to the office, protect the culture, and make sure everyone is happy! "
GET MORE INFORMATION
Request More Info








