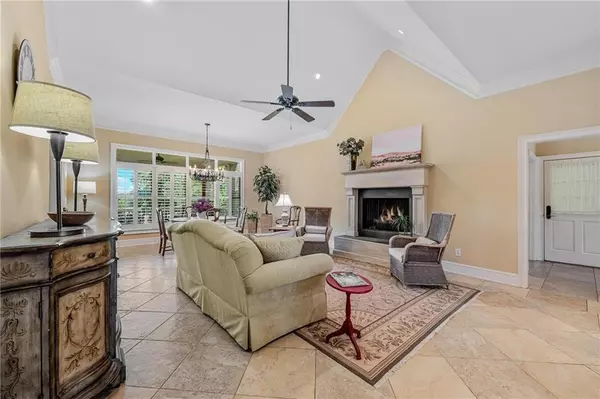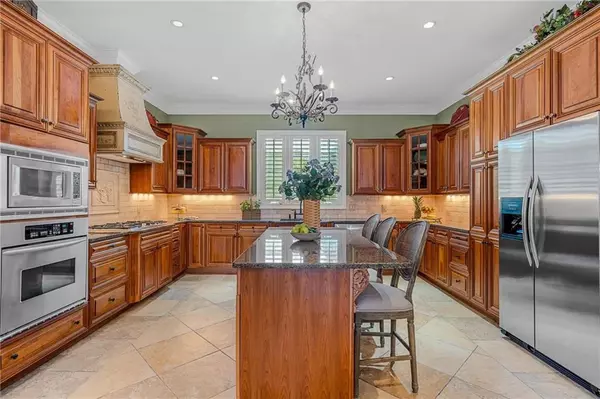$869,000
$885,000
1.8%For more information regarding the value of a property, please contact us for a free consultation.
6 Beds
6.5 Baths
7,509 SqFt
SOLD DATE : 08/22/2024
Key Details
Sold Price $869,000
Property Type Single Family Home
Sub Type Single Family Residence
Listing Status Sold
Purchase Type For Sale
Square Footage 7,509 sqft
Price per Sqft $115
Subdivision River Forest
MLS Listing ID 7387994
Sold Date 08/22/24
Style French Provincial
Bedrooms 6
Full Baths 6
Half Baths 1
Construction Status Resale
HOA Fees $1,100
HOA Y/N Yes
Originating Board First Multiple Listing Service
Year Built 2005
Annual Tax Amount $7,270
Tax Year 2021
Lot Size 1.050 Acres
Acres 1.05
Property Description
Welcome to your dream home, an exquisite French country estate situated on over an acre in the prestigious, gated community of River Forest. This custom-built residence offers unparalleled luxury, privacy, and convenience, perfectly nestled against the scenic backdrop of the premier golf course's 12th hole. As you step inside, the grand curved staircase and two-story foyer welcome you with a touch of elegance. To the left, the library provides a quiet retreat, while to the right, the formal dining room opens to the front porch through double French doors, creating a seamless flow for entertaining. The gourmet kitchen is a chef's delight, featuring a large island, granite countertops, custom floor-to-ceiling cabinetry, and a cozy keeping room with a fireplace. Adjacent to the kitchen, the bar/butler area leads to the expansive back deck, ideal for outdoor gatherings. The massive family room, with its 10-foot ceilings, intricate moulding, and grand fireplace, offers breathtaking views of the golf course. The oversized primary suite is a sanctuary of its own, boasting private deck access, bay windows, a sitting area with golf course views, and an opulent en suite bathroom with a Jacuzzi tub, separate tiled shower with bench, double vanities, and a spacious walk-in closet accessible from the library. Upstairs, the home features a large carpeted loft area with both north and south facing windows, perfect for a variety of uses. Each of the three upper-level bedrooms has its own en suite bathroom. The first bedroom includes a Jacuzzi tub and two walk-in closets, the second offers a shower bath and walk-in closet, and the third, the largest, features a private staircase to the garage and exterior, adding an extra layer of convenience and privacy. The full finished basement is a haven for multi-generational living, offering a complete in-law suite. It includes a large living room with a gas log fireplace and French doors leading to the back patio, a bedroom, a theater room, an office, a game room, a second laundry room, a storm shelter, two large mechanical rooms, and a hobby room that can be converted into a second kitchen. The basement also includes a dehumidifier system separate from the HVAC. Outside, the property is a true oasis with a mix of covered and uncovered main level decks, a covered basement-level patio, and beautifully landscaped grounds adorned with well-maintained florals and shrubbery. The three-car garage with 8 foot tall doors and 12 foot high ceilings and a storage area ensures ample space for vehicles and additional belongings. This home was thoughtfully designed with handicapped accessibility in mind, ensuring comfort and ease for all. Living in River Forest means enjoying exclusive access to a myriad of amenities, including a country club, a premier golf course, horse stables, two community pools, tennis courts, free parking for recreational vehicles, and much more. This extraordinary home combines timeless elegance with modern conveniences, making it the perfect place to create lasting memories. Welcome to a life of unparalleled luxury and comfort.
Location
State GA
County Monroe
Lake Name None
Rooms
Bedroom Description Master on Main,Oversized Master,Sitting Room
Other Rooms None
Basement Daylight, Exterior Entry, Finished, Full, Interior Entry
Main Level Bedrooms 1
Dining Room Butlers Pantry, Separate Dining Room
Interior
Interior Features Bookcases, Crown Molding, Disappearing Attic Stairs, Double Vanity, Entrance Foyer 2 Story, High Ceilings 9 ft Lower, High Ceilings 9 ft Upper, High Ceilings 10 ft Main, Walk-In Closet(s), Wet Bar
Heating Central, Electric
Cooling Ceiling Fan(s), Central Air
Flooring Carpet, Ceramic Tile, Hardwood
Fireplaces Number 4
Fireplaces Type Basement, Family Room, Keeping Room, Other Room
Window Features Bay Window(s),Wood Frames
Appliance Dishwasher, Disposal, Gas Oven, Microwave, Refrigerator
Laundry In Basement, In Kitchen, Laundry Room
Exterior
Exterior Feature Garden, Lighting, Rear Stairs
Parking Features Attached, Driveway, Garage
Garage Spaces 3.0
Fence None
Pool None
Community Features Clubhouse, Country Club, Gated, Golf, Homeowners Assoc, Park, Pool, RV/Boat Storage, Stable(s), Street Lights, Tennis Court(s), Other
Utilities Available Electricity Available, Water Available
Waterfront Description None
View Golf Course
Roof Type Shingle
Street Surface Asphalt
Accessibility Accessible Bedroom, Accessible Doors, Accessible Hallway(s)
Handicap Access Accessible Bedroom, Accessible Doors, Accessible Hallway(s)
Porch Covered, Deck, Front Porch, Patio, Rear Porch
Total Parking Spaces 3
Private Pool false
Building
Lot Description Back Yard, Front Yard, Level, On Golf Course
Story Two
Foundation None
Sewer Septic Tank
Water Public
Architectural Style French Provincial
Level or Stories Two
Structure Type Brick 4 Sides
New Construction No
Construction Status Resale
Schools
Elementary Schools Samuel E. Hubbard
Middle Schools Monroe - Other
High Schools Mary Persons
Others
HOA Fee Include Security,Swim,Tennis
Senior Community no
Restrictions false
Tax ID 026E022
Ownership Fee Simple
Financing no
Special Listing Condition None
Read Less Info
Want to know what your home might be worth? Contact us for a FREE valuation!

Our team is ready to help you sell your home for the highest possible price ASAP

Bought with Keller Williams Realty ATL Part

"My job is to find and attract mastery-based agents to the office, protect the culture, and make sure everyone is happy! "
GET MORE INFORMATION
Request More Info








