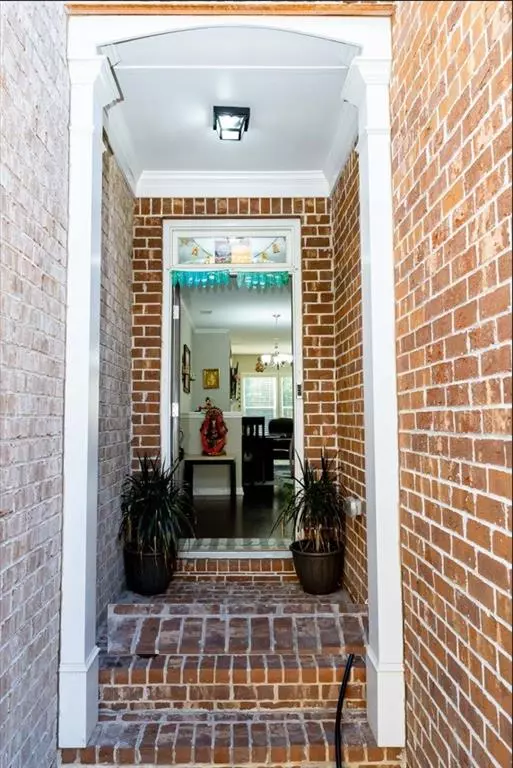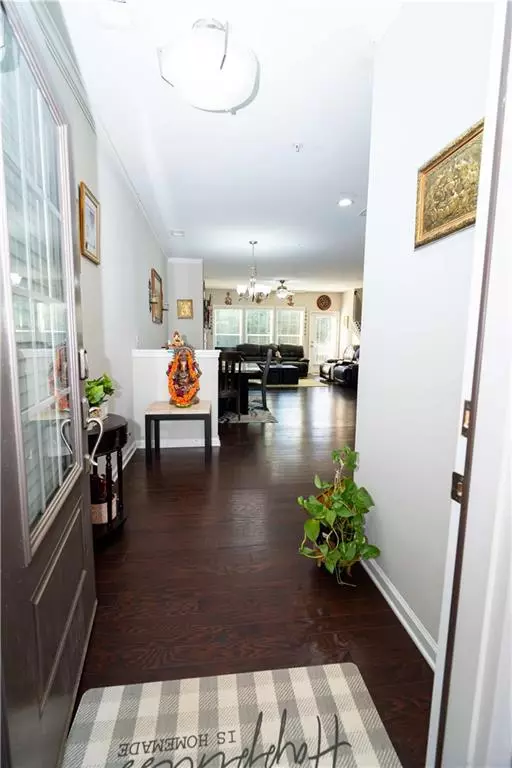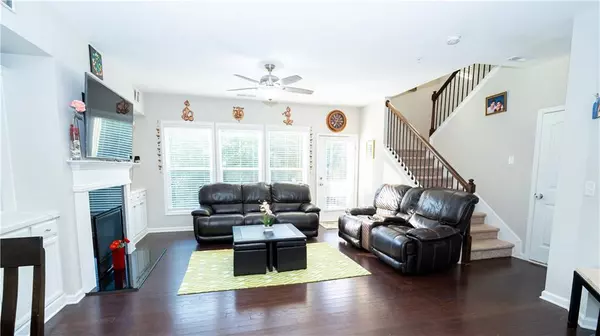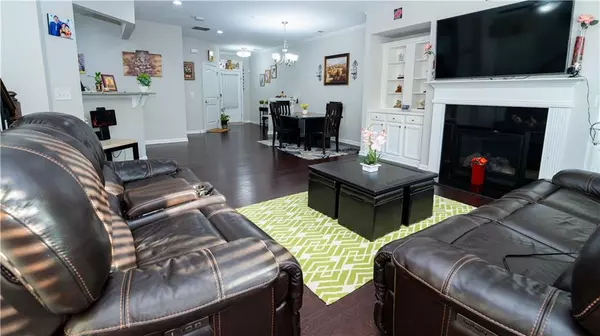$500,000
$495,000
1.0%For more information regarding the value of a property, please contact us for a free consultation.
3 Beds
2.5 Baths
1,910 SqFt
SOLD DATE : 08/16/2024
Key Details
Sold Price $500,000
Property Type Townhouse
Sub Type Townhouse
Listing Status Sold
Purchase Type For Sale
Square Footage 1,910 sqft
Price per Sqft $261
Subdivision Cannon Place Ph 2
MLS Listing ID 7409825
Sold Date 08/16/24
Style Townhouse
Bedrooms 3
Full Baths 2
Half Baths 1
Construction Status Resale
HOA Fees $238
HOA Y/N Yes
Originating Board First Multiple Listing Service
Year Built 2020
Annual Tax Amount $3,509
Tax Year 2023
Lot Size 2,178 Sqft
Acres 0.05
Property Description
This townhome sounds absolutely stunning
Welcome home to this meticulously maintained END UNIT Townhome with a 2-car garage, offering exceptional privacy and abundant natural light in an unbeatable location. This home shines brighter than a model with its expansive open floor plan on the main level, adorned with beautiful HARDWOOD flooring throughout
The gourmet kitchen and dining area are a chef's dream, boasting granite countertops, a sleek subway tiled backsplash, ample cabinet space, stainless steel appliances, and a spacious center island perfect for additional seating. Step out onto the private deck from the family room and enjoy serene views overlooking the woods.
Upstairs, discover three generously sized bedrooms, including an oversized master retreat with vaulted ceilings, a large owner's closet offering a private wooded view, and a bonus loft space ideal for various uses. The master bath impresses with tile floors, double vanities, a soaking tub, and a separate tile shower. Two additional bedrooms share a well-appointed full bathroom with a tile shower, conveniently located near the upstairs laundry room.
Throughout the home, attention to detail is evident with 2-inch wood blinds and a custom board & batten accent wall in the dining area. The spacious loft area upstairs provides flexibility for a home office or sitting area. An unfinished basement awaits your personal touch, offering an additional 820 square feet or ample storage space.
No rental restrictions make this home even more appealing. Residents of Cannon Place enjoy fantastic community amenities such as a clubhouse, two tennis courts, a fire pit, swimming pool, and playground, fostering a vibrant and active lifestyle.
Conveniently located just minutes from GA 400, this home provides easy access to Cumming's city center for shopping, dining, and entertainment, as well as nearby attractions like Lake Lanier and the North Georgia Outlets.
Location
State GA
County Forsyth
Lake Name None
Rooms
Bedroom Description Oversized Master
Other Rooms None
Basement Unfinished
Dining Room None
Interior
Interior Features Bookcases
Heating Central
Cooling Ceiling Fan(s), Central Air
Flooring Hardwood
Fireplaces Number 1
Fireplaces Type Family Room, Gas Log, Gas Starter
Window Features Double Pane Windows
Appliance Dishwasher, Dryer, Electric Oven, Electric Water Heater, Gas Cooktop, Microwave, Refrigerator, Washer
Laundry Electric Dryer Hookup, Laundry Room, Upper Level
Exterior
Exterior Feature Balcony
Parking Features Attached, Driveway, Garage, Garage Door Opener, Garage Faces Front
Garage Spaces 2.0
Fence None
Pool Fenced, In Ground
Community Features Clubhouse, Homeowners Assoc, Park, Playground, Pool, Sidewalks, Tennis Court(s)
Utilities Available Electricity Available, Natural Gas Available, Sewer Available, Water Available
Waterfront Description None
View Trees/Woods
Roof Type Shingle
Street Surface Concrete
Accessibility Accessible Closets, Accessible Bedroom, Central Living Area, Accessible Doors, Accessible Electrical and Environmental Controls, Accessible Full Bath, Accessible Kitchen
Handicap Access Accessible Closets, Accessible Bedroom, Central Living Area, Accessible Doors, Accessible Electrical and Environmental Controls, Accessible Full Bath, Accessible Kitchen
Porch Deck
Total Parking Spaces 2
Private Pool false
Building
Lot Description Back Yard, Corner Lot
Story Two
Foundation Concrete Perimeter
Sewer Public Sewer
Water Public
Architectural Style Townhouse
Level or Stories Two
Structure Type Brick Front,Shingle Siding
New Construction No
Construction Status Resale
Schools
Elementary Schools Cumming
Middle Schools Otwell
High Schools Forsyth Central
Others
HOA Fee Include Maintenance Grounds,Maintenance Structure,Swim,Tennis
Senior Community no
Restrictions false
Tax ID 195 278
Ownership Fee Simple
Acceptable Financing FHA
Listing Terms FHA
Financing yes
Special Listing Condition None
Read Less Info
Want to know what your home might be worth? Contact us for a FREE valuation!

Our team is ready to help you sell your home for the highest possible price ASAP

Bought with Keller Williams Rlty Consultants

"My job is to find and attract mastery-based agents to the office, protect the culture, and make sure everyone is happy! "
GET MORE INFORMATION
Request More Info








