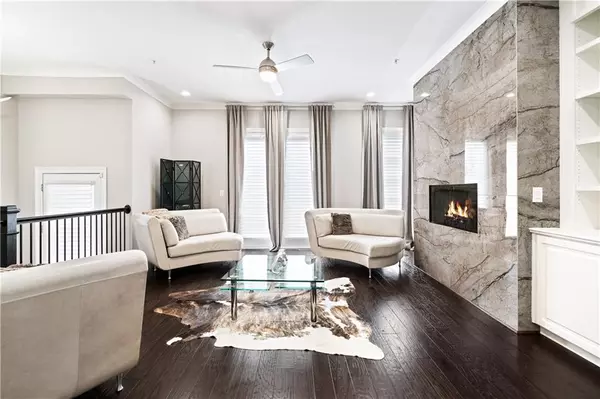$890,000
$900,000
1.1%For more information regarding the value of a property, please contact us for a free consultation.
4 Beds
4.5 Baths
3,850 SqFt
SOLD DATE : 08/16/2024
Key Details
Sold Price $890,000
Property Type Townhouse
Sub Type Townhouse
Listing Status Sold
Purchase Type For Sale
Square Footage 3,850 sqft
Price per Sqft $231
Subdivision Gates At Ivy Walk
MLS Listing ID 7385394
Sold Date 08/16/24
Style Townhouse
Bedrooms 4
Full Baths 4
Half Baths 1
Construction Status Resale
HOA Fees $475
HOA Y/N Yes
Originating Board First Multiple Listing Service
Year Built 2017
Annual Tax Amount $2,735
Tax Year 2023
Lot Size 1,219 Sqft
Acres 0.028
Property Description
Indulge in luxurious living at this sought-after townhome in Gates at Ivy Walk. Located less than 1 mile from the heart of the city ITP, this John Wieland masterpiece has been meticulously upgraded, offering a turnkey blend of sophistication and functionality with the opportunity to move in as is with home furnishings for sale.
Elevate your lifestyle with an elevator granting access to all four levels, including a ground floor featuring a home gym, office or guest bedroom, and a convenient mudroom. The main level boasts an open layout adorned with modern finishes, showcasing a gourmet kitchen, private café, full sized deck, Juliet Balcony, spacious dining room, open great room with a custom designed fireplace, ideal for hosting and relaxation.
Retreat to your upstairs oversized primary suite complemented by a spa-like bathroom, galley laundry room, and generously sized guest bedrooms.
Ascending to the fourth floor, where a private guest suite, media loft with a custom wet bar, and a private sky terrace await, offering breathtaking panoramic views of downtown Atlanta, Buckhead, and Stone Mountain—an unparalleled retreat for relaxation and enjoyment. Storage is plentiful, from an extra storage room adjacent to the garage, to custom shelving in the primary closet, ample cabinets, and attic.
Ideally positioned away from the main road, on the most private homesites, the fenced backyard, and small gated community helps homeowners achieve optimal privacy. Patio furniture and 1 year home warranty included.
Just minutes from the Braves stadium and The Battery, with Starbucks, WellStar, Northside Medical Centers, and a plethora of restaurants and shopping at West Village and Old Ivy Walk all within steps. Near-by Silver Comet Trail, parks, and Chattahoochee River offer options for outdoor enthusiasts. Easy access to I-285, I-75 less than1 mile away. Only 20 mins to Buckhead, downtown, midtown and 30 minutes to Atlanta Airport.
Seize the opportunity to make this prestigious townhome yours! Residence over 62 enjoy Cobb County tax breaks!
Location
State GA
County Cobb
Lake Name None
Rooms
Bedroom Description Oversized Master
Other Rooms None
Basement Full
Dining Room Great Room, Open Concept
Interior
Interior Features Bookcases, Crown Molding, Double Vanity, Elevator, Entrance Foyer, High Ceilings 9 ft Lower, High Ceilings 9 ft Upper, High Ceilings 10 ft Main, High Speed Internet, Recessed Lighting, Wet Bar, Other
Heating Central
Cooling Ceiling Fan(s), Central Air, Electric, Multi Units, Zoned
Flooring Ceramic Tile, Hardwood
Fireplaces Number 1
Fireplaces Type Blower Fan, Gas Log, Great Room, Outside, Ventless
Window Features Double Pane Windows,Insulated Windows,Window Treatments
Appliance Dishwasher, Disposal, Dryer, Electric Water Heater, Gas Cooktop, Microwave, Range Hood, Refrigerator, Self Cleaning Oven, Washer
Laundry In Hall, Sink, Upper Level
Exterior
Exterior Feature Balcony, Lighting, Private Entrance, Private Yard
Garage Driveway, Garage
Garage Spaces 2.0
Fence Back Yard, Fenced, Wood
Pool None
Community Features Gated, Homeowners Assoc, Near Shopping, Sidewalks, Other
Utilities Available Cable Available, Electricity Available, Natural Gas Available, Phone Available, Water Available
Waterfront Description None
View City, Mountain(s)
Roof Type Composition
Street Surface Asphalt
Accessibility Accessible Electrical and Environmental Controls, Accessible Elevator Installed
Handicap Access Accessible Electrical and Environmental Controls, Accessible Elevator Installed
Porch Covered, Deck, Rear Porch, Rooftop
Parking Type Driveway, Garage
Total Parking Spaces 4
Private Pool false
Building
Lot Description Back Yard, Cul-De-Sac, Level, Private, Sprinklers In Rear
Story Three Or More
Foundation Slab
Sewer Public Sewer
Water Public
Architectural Style Townhouse
Level or Stories Three Or More
Structure Type Brick 4 Sides,HardiPlank Type
New Construction No
Construction Status Resale
Schools
Elementary Schools Nickajack
Middle Schools Campbell
High Schools Campbell
Others
HOA Fee Include Insurance,Maintenance Grounds,Maintenance Structure,Pest Control,Reserve Fund,Security,Termite
Senior Community no
Restrictions true
Tax ID 17074800690
Ownership Fee Simple
Financing no
Special Listing Condition None
Read Less Info
Want to know what your home might be worth? Contact us for a FREE valuation!

Our team is ready to help you sell your home for the highest possible price ASAP

Bought with RE/MAX Metro Atlanta Cityside

"My job is to find and attract mastery-based agents to the office, protect the culture, and make sure everyone is happy! "
GET MORE INFORMATION
Request More Info








