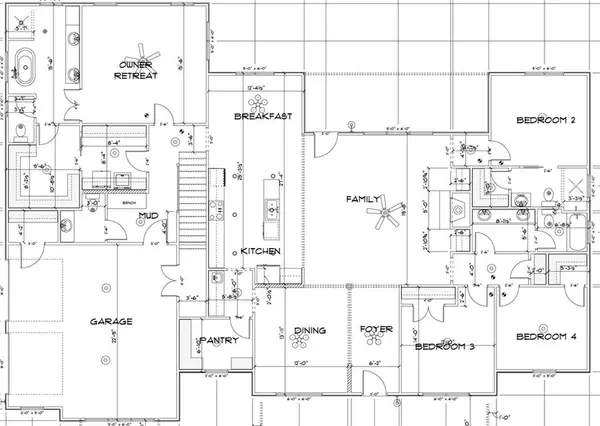$520,484
$489,900
6.2%For more information regarding the value of a property, please contact us for a free consultation.
4 Beds
4.5 Baths
3,073 SqFt
SOLD DATE : 08/13/2024
Key Details
Sold Price $520,484
Property Type Single Family Home
Sub Type Single Family Residence
Listing Status Sold
Purchase Type For Sale
Square Footage 3,073 sqft
Price per Sqft $169
Subdivision Tuscany Place
MLS Listing ID 7357680
Sold Date 08/13/24
Style Craftsman
Bedrooms 4
Full Baths 4
Half Baths 1
Construction Status To Be Built
HOA Y/N No
Originating Board First Multiple Listing Service
Year Built 2024
Tax Year 2021
Lot Size 1.000 Acres
Acres 1.0
Property Description
Welcome home to this stunning craftsman-style ranch home boasting 5 bedrooms and 4.5 baths, the Dogwood floor plan built by Riz Communities. Nestled in a serene neighborhood, this meticulously designed residence offers spacious living areas perfect for both relaxation and entertainment. Step inside to discover an inviting open floor plan featuring high ceilings, LVP floors, and exquisite finishes throughout. The gourmet kitchen is a chef's delight with granite countertops, stainless steel appliances, and a very large island. Retreat to the luxurious master suite with a spa-like ensuite bath and walk-in closet. Be sure not to miss the oversized bonus room with private bath! Enjoy outdoor gatherings in the expansive backyard oasis complete with a covered patio and lush landscaping. This home offers the epitome of modern comfort and style. Don't miss the opportunity to make this your dream home! *HOME IS UNDER CONSTRUCTION*
Location
State GA
County Newton
Lake Name None
Rooms
Bedroom Description In-Law Floorplan
Other Rooms None
Basement None
Main Level Bedrooms 4
Dining Room Seats 12+
Interior
Interior Features Double Vanity, Entrance Foyer, High Ceilings 9 ft Lower, High Ceilings 9 ft Main, High Ceilings 9 ft Upper, High Speed Internet, Walk-In Closet(s)
Heating Electric
Cooling Electric
Flooring Carpet, Laminate, Vinyl
Fireplaces Number 1
Fireplaces Type Factory Built, Family Room
Window Features Double Pane Windows,Insulated Windows
Appliance Dishwasher, Electric Water Heater, Microwave
Laundry In Hall, Laundry Room
Exterior
Exterior Feature Private Yard
Garage Attached, Garage Faces Rear, Garage Faces Side
Fence None
Pool None
Community Features None
Utilities Available Cable Available, Electricity Available, Sewer Available, Water Available
Waterfront Description None
View Trees/Woods
Roof Type Composition
Street Surface Asphalt,Paved
Accessibility None
Handicap Access None
Porch Patio
Parking Type Attached, Garage Faces Rear, Garage Faces Side
Total Parking Spaces 2
Private Pool false
Building
Lot Description Private
Story One and One Half
Foundation Slab
Sewer Septic Tank
Water Public
Architectural Style Craftsman
Level or Stories One and One Half
Structure Type Cement Siding,Concrete
New Construction No
Construction Status To Be Built
Schools
Elementary Schools Mansfield
Middle Schools Indian Creek
High Schools Eastside
Others
Senior Community no
Restrictions false
Tax ID 0117A00000008000
Ownership Fee Simple
Financing no
Special Listing Condition None
Read Less Info
Want to know what your home might be worth? Contact us for a FREE valuation!

Our team is ready to help you sell your home for the highest possible price ASAP

Bought with Atlanta Communities

"My job is to find and attract mastery-based agents to the office, protect the culture, and make sure everyone is happy! "
GET MORE INFORMATION
Request More Info





