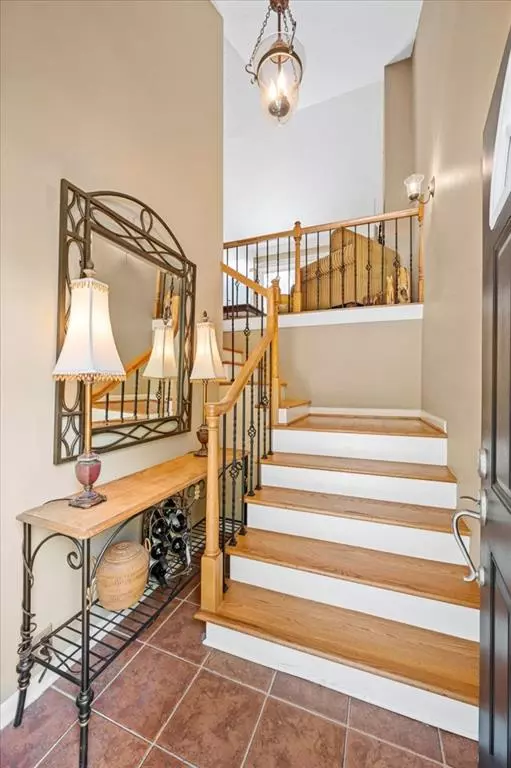$350,000
$365,000
4.1%For more information regarding the value of a property, please contact us for a free consultation.
2 Beds
2 Baths
1,600 SqFt
SOLD DATE : 08/14/2024
Key Details
Sold Price $350,000
Property Type Condo
Sub Type Condominium
Listing Status Sold
Purchase Type For Sale
Square Footage 1,600 sqft
Price per Sqft $218
Subdivision The Arbor Dunwoody Springs
MLS Listing ID 7400369
Sold Date 08/14/24
Style Garden (1 Level),Traditional
Bedrooms 2
Full Baths 2
Construction Status Updated/Remodeled
HOA Fees $425
HOA Y/N Yes
Originating Board First Multiple Listing Service
Year Built 1985
Annual Tax Amount $1,040
Tax Year 2023
Property Description
Welcome home to Sandy Springs in the most excellent location just off Peachtree Dunwoody!!! Drive over the 7 acre lakes at the entrance on this beautiful property. This home is part of The Arbor of Dunwoody Springs. Once up the front stairs, enjoy all ONE LEVEL LIVING. This renovated 2/2 condo has it all, master on main, great kitchen with granite, maple cabinets and SS new appliances, new fridge stays , new stove with double ovens, new dishwasher, new flooring and w/d stays also. Both master and guest bathrooms have been renovated to include the new taller toilets, and new stained high end cabinets also with granite tops. Walk-in shower in master. Fireside 2 story great room with soaring ceiling is open to kitchen and dining room. Enjoy your evening cocktails on the new private 400 sq. ft deck overlooking the trees. Neighborhood amenities include pool, tennis with pickleball, lakes, gym, beautiful clubhouse with game room. Located just south of Costco, great new restaurants and loads of shopping at Perimeter Mall areas. Also, very close to "pill hill" hospitals. Includes the best schools in Sandy Springs, High Point, Ridgeveiw and Riverwood.
Location
State GA
County Fulton
Lake Name None
Rooms
Bedroom Description Master on Main,Roommate Floor Plan
Other Rooms None
Basement None
Main Level Bedrooms 2
Dining Room Open Concept
Interior
Interior Features Cathedral Ceiling(s), Double Vanity, Entrance Foyer, Entrance Foyer 2 Story, High Ceilings 9 ft Main, High Speed Internet, His and Hers Closets, Walk-In Closet(s)
Heating Central, Forced Air, Natural Gas
Cooling Ceiling Fan(s), Central Air, Electric
Flooring Carpet, Hardwood, Laminate
Fireplaces Type Factory Built, Gas Log, Gas Starter, Great Room
Window Features Double Pane Windows,Insulated Windows
Appliance Dishwasher, Disposal, Double Oven, Dryer, Electric Range, Microwave, Range Hood, Refrigerator, Self Cleaning Oven, Washer
Laundry In Hall, Laundry Closet, Main Level
Exterior
Exterior Feature Private Entrance
Garage Parking Lot, Parking Pad
Fence None
Pool None
Community Features Clubhouse, Fitness Center, Homeowners Assoc, Lake, Near Public Transport, Near Shopping, Pickleball, Pool, Public Transportation, Street Lights, Tennis Court(s)
Utilities Available Cable Available, Electricity Available, Natural Gas Available, Phone Available, Sewer Available, Water Available
Waterfront Description None
View Trees/Woods
Roof Type Composition,Shingle
Street Surface Paved
Accessibility None
Handicap Access None
Porch Deck
Total Parking Spaces 2
Private Pool false
Building
Lot Description Cul-De-Sac, Level
Story One
Foundation Brick/Mortar, Pillar/Post/Pier
Sewer Public Sewer
Water Public
Architectural Style Garden (1 Level), Traditional
Level or Stories One
Structure Type Brick,Brick Front,Cement Siding
New Construction No
Construction Status Updated/Remodeled
Schools
Elementary Schools High Point
Middle Schools Ridgeview Charter
High Schools Riverwood International Charter
Others
HOA Fee Include Maintenance Grounds,Maintenance Structure,Reserve Fund,Swim,Tennis,Trash
Senior Community no
Restrictions true
Tax ID 17 001800040265
Ownership Condominium
Financing no
Special Listing Condition None
Read Less Info
Want to know what your home might be worth? Contact us for a FREE valuation!

Our team is ready to help you sell your home for the highest possible price ASAP

Bought with Revolve Real Estate

"My job is to find and attract mastery-based agents to the office, protect the culture, and make sure everyone is happy! "
GET MORE INFORMATION
Request More Info








