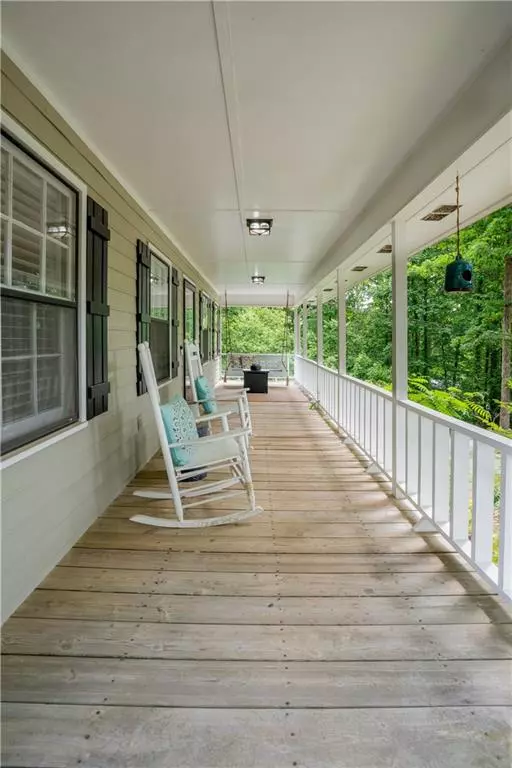$370,000
$375,000
1.3%For more information regarding the value of a property, please contact us for a free consultation.
4 Beds
3 Baths
2,081 SqFt
SOLD DATE : 08/16/2024
Key Details
Sold Price $370,000
Property Type Single Family Home
Sub Type Single Family Residence
Listing Status Sold
Purchase Type For Sale
Square Footage 2,081 sqft
Price per Sqft $177
Subdivision Bear Creek Trace
MLS Listing ID 7384556
Sold Date 08/16/24
Style Cape Cod
Bedrooms 4
Full Baths 3
Construction Status Resale
HOA Y/N No
Originating Board First Multiple Listing Service
Year Built 1984
Annual Tax Amount $2,528
Tax Year 2023
Lot Size 1.070 Acres
Acres 1.07
Property Description
A rare find in North Hall! This home is on over 1 acre and offers the option of 2 separate living areas. Second drive-way access to the terrace level. An open bedroom, full bath, and kitchen stubbing down. No HOA restrictions in the community. The house is beautifully nestled on the lot with a generous front yard and spacious back yard with a perfect place to remodel the above ground pool or a great area for a playground equipment. As you enter this beautiful home you are welcomed with beautiful engineered wood floors throughout the main level. The brick fireplace has a wood burning insert (removable if desired). The primary bedroom is on the main level. There is a full walk-in laundry room on the main. Upstairs there are 2 larger size bedrooms. Very updated full bath up. One of the bedrooms opens to an additional attic room that can be used as an office, playroom, or additional space for a larger family. The rocking chair front porch extends across the entire front of the home. Enjoy your big front yard from your porch swing!
Location
State GA
County Hall
Lake Name None
Rooms
Bedroom Description Master on Main
Other Rooms RV/Boat Storage
Basement Daylight, Driveway Access, Finished, Finished Bath, Full, Walk-Out Access
Main Level Bedrooms 1
Dining Room Open Concept
Interior
Interior Features Crown Molding, High Ceilings 9 ft Main
Heating Central
Cooling Central Air
Flooring Wood
Fireplaces Number 1
Fireplaces Type Family Room, Insert
Window Features Wood Frames
Appliance Dishwasher, Electric Range, Electric Water Heater, Self Cleaning Oven
Laundry Laundry Room, Main Level
Exterior
Exterior Feature Private Yard
Garage Garage
Garage Spaces 2.0
Fence None
Pool Above Ground
Community Features Near Schools, Near Shopping
Utilities Available Cable Available, Electricity Available, Phone Available, Water Available
Waterfront Description None
View Mountain(s)
Roof Type Composition
Street Surface Asphalt
Accessibility Accessible Entrance
Handicap Access Accessible Entrance
Porch Deck, Front Porch, Patio
Parking Type Garage
Private Pool false
Building
Lot Description Back Yard, Cleared, Cul-De-Sac, Front Yard, Landscaped, Level
Story Three Or More
Foundation Block, Concrete Perimeter
Sewer Septic Tank
Water Well
Architectural Style Cape Cod
Level or Stories Three Or More
Structure Type HardiPlank Type,Wood Siding
New Construction No
Construction Status Resale
Schools
Elementary Schools Mount Vernon
Middle Schools North Hall
High Schools North Hall
Others
Senior Community no
Restrictions false
Tax ID 11019 000017
Special Listing Condition None
Read Less Info
Want to know what your home might be worth? Contact us for a FREE valuation!

Our team is ready to help you sell your home for the highest possible price ASAP

Bought with Keller Williams Realty Community Partners

"My job is to find and attract mastery-based agents to the office, protect the culture, and make sure everyone is happy! "
GET MORE INFORMATION
Request More Info








