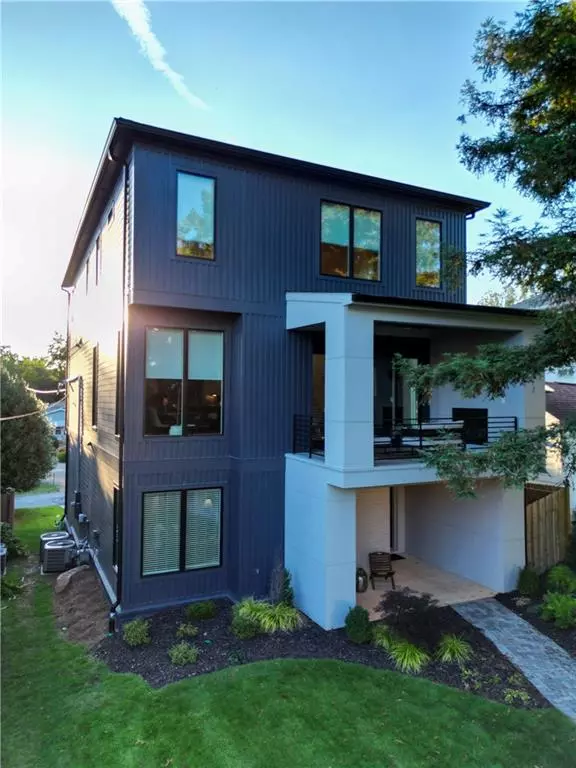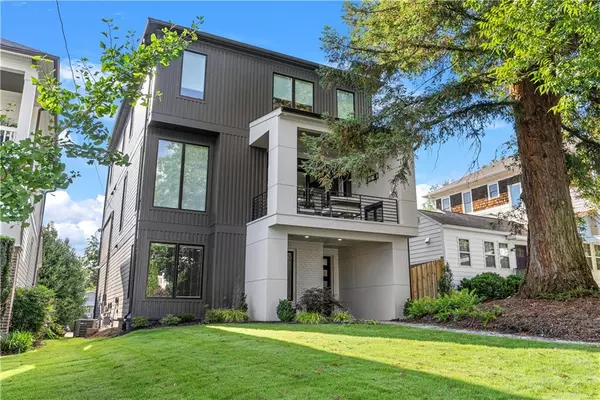$1,275,000
$1,300,000
1.9%For more information regarding the value of a property, please contact us for a free consultation.
4 Beds
5.5 Baths
4,356 SqFt
SOLD DATE : 08/16/2024
Key Details
Sold Price $1,275,000
Property Type Single Family Home
Sub Type Single Family Residence
Listing Status Sold
Purchase Type For Sale
Square Footage 4,356 sqft
Price per Sqft $292
Subdivision Lynwood Park
MLS Listing ID 7420007
Sold Date 08/16/24
Style Contemporary,European,Modern
Bedrooms 4
Full Baths 5
Half Baths 1
Construction Status Resale
HOA Y/N No
Originating Board First Multiple Listing Service
Year Built 2022
Annual Tax Amount $5,595
Tax Year 2022
Lot Size 4,356 Sqft
Acres 0.1
Property Description
Listed under Appraisal and owner financing available! This is an incredible opportunity to live in this spectacular new construction home built in 2022 in the heart of Lynwood Park. This 4 bedroom and 5 and a half bathroom home features a modern exterior design with a brand new paver walkway and landscaping that you won't see anywhere else in Brookhaven with clean lines and loads of character. Once inside, you will fall in love with the amazing upgrades including; 7-inch European hardwoods throughout, designer lighting, Jeld-Wen casement windows, and custom accent walls. The main level has a large open floor plan with a seamless flow in between the family room, kitchen, and open dining area which all open up to a covered deck w/ a fireplace and includes custom automated blinds. The chef's kitchen features custom cabinets, a large island with seating, 6-burner stove top, a gorgeous custom wood range hood, stainless steel appliances, open shelving with dimensional tile backsplash, and beautiful countertops. The owner suite is located on the third level and features a stunning beam ceiling, spa-like bathroom with amazing tile details, and a huge custom walk-in closet. Terrace level Complete with an entertainment room, full bathroom, and plenty of storage. The oversized and extra tall 2-car garage with rear private entry off Antioch Drive. The newly landscaped fenced in rear and side yard is beautiful and is the perfect compliment to this gorgeous home. The Lynwood Park area is being completely redeveloped with an $11 million dollar park renovation including; a swimming pool, tennis, basketball courts, and soccer fields. This incredible location is convenient to all the Hospitals and top rated Schools.
Location
State GA
County Dekalb
Lake Name None
Rooms
Bedroom Description Double Master Bedroom,Master on Main
Other Rooms None
Basement Driveway Access, Exterior Entry, Finished, Finished Bath, Interior Entry, Walk-Out Access
Main Level Bedrooms 1
Dining Room Open Concept, Seats 12+
Interior
Interior Features Beamed Ceilings, Crown Molding, Double Vanity, Entrance Foyer, High Ceilings 10 ft Lower, High Ceilings 10 ft Main, High Ceilings 10 ft Upper
Heating Central
Cooling Central Air
Flooring Hardwood
Fireplaces Number 2
Fireplaces Type Gas Log, Living Room, Outside
Window Features Window Treatments
Appliance Dishwasher, Disposal, Double Oven, Gas Cooktop, Gas Oven, Gas Range, Gas Water Heater, Microwave, Range Hood, Refrigerator, Tankless Water Heater
Laundry Mud Room, Sink, Upper Level
Exterior
Exterior Feature Balcony, Rain Gutters, Rear Stairs, Private Entrance
Parking Features None
Fence Back Yard, Fenced, Wood
Pool None
Community Features None
Utilities Available Cable Available, Electricity Available, Natural Gas Available, Phone Available, Sewer Available, Water Available
Waterfront Description None
View Other
Roof Type Shingle
Street Surface Asphalt
Accessibility None
Handicap Access None
Porch None
Private Pool false
Building
Lot Description Back Yard, Front Yard, Landscaped, Level, Sprinklers In Front, Sprinklers In Rear
Story Three Or More
Foundation Concrete Perimeter, Slab
Sewer Public Sewer
Water Public
Architectural Style Contemporary, European, Modern
Level or Stories Three Or More
Structure Type Cement Siding,Fiber Cement,HardiPlank Type
New Construction No
Construction Status Resale
Schools
Elementary Schools Montgomery
Middle Schools Chamblee
High Schools Chamblee Charter
Others
Senior Community no
Restrictions false
Tax ID 18 275 14 013
Special Listing Condition None
Read Less Info
Want to know what your home might be worth? Contact us for a FREE valuation!

Our team is ready to help you sell your home for the highest possible price ASAP

Bought with Atlanta Communities
"My job is to find and attract mastery-based agents to the office, protect the culture, and make sure everyone is happy! "
GET MORE INFORMATION
Request More Info








