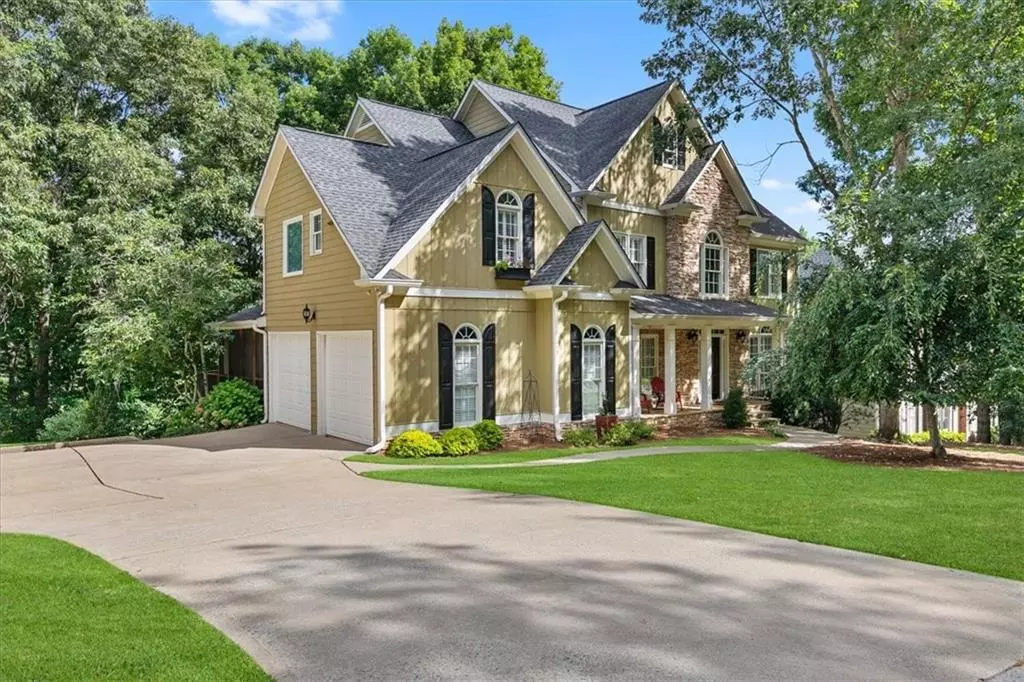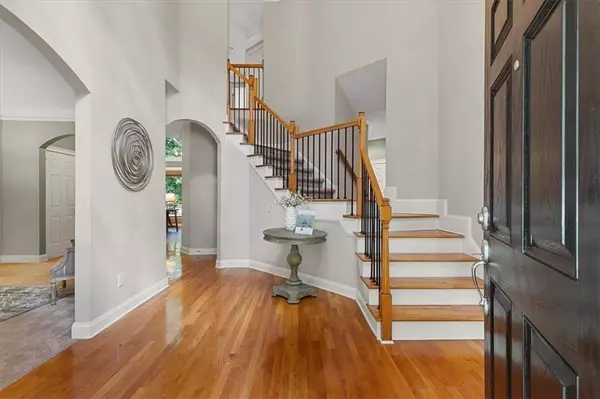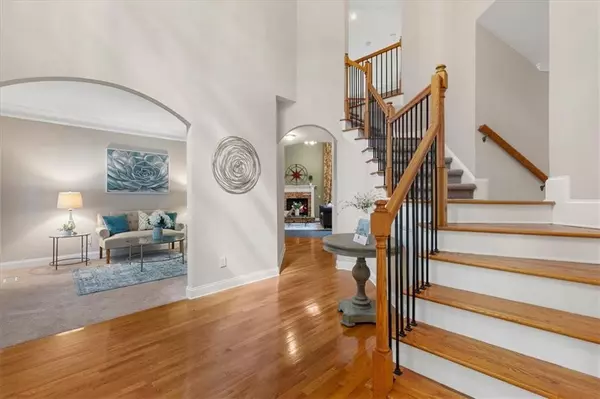$655,000
$650,000
0.8%For more information regarding the value of a property, please contact us for a free consultation.
5 Beds
3.5 Baths
3,037 SqFt
SOLD DATE : 08/15/2024
Key Details
Sold Price $655,000
Property Type Single Family Home
Sub Type Single Family Residence
Listing Status Sold
Purchase Type For Sale
Square Footage 3,037 sqft
Price per Sqft $215
Subdivision The Fairways At Towne Lake
MLS Listing ID 7414795
Sold Date 08/15/24
Style Traditional
Bedrooms 5
Full Baths 3
Half Baths 1
Construction Status Resale
HOA Fees $800
HOA Y/N Yes
Originating Board First Multiple Listing Service
Year Built 2000
Annual Tax Amount $5,423
Tax Year 2023
Lot Size 0.324 Acres
Acres 0.3236
Property Description
Golf Course Views! Welcome to this exquisite residence nestled in Woodstock's prestigious Towne Lake community, where luxury meets tranquility with lush and established landscapes surrounding the area and your new home. A charming covered front porch adorned with a stone façade invites you into a grand two-story foyer, showcasing a sweeping staircase that sets the tone for elegance. The flat, level driveway leads to a meticulously maintained home with tall 9- and 10-foot ceilings throughout the open concept main level with only 1-2 steps into the main level.
A focal point of this home is the stunning two-story family room featuring a wall of windows draped in custom fabric, bathing the space in natural light and offering picturesque views of the lush backyard and the manicured fairways of Eagle Watch golf course. The adjacent kitchen is a chef's dream, boasting loads of upgraded maple cabinets, a tiled backsplash, and stainless steel appliances including a wall oven and microwave that can be operated remotely - a true testament to modern convenience - with a sought-after pot filler making culinary pursuits effortless.
Upstairs, the expansive primary bedroom suite awaits, complete with a cozy sitting area and an oversized walk-in closet bathed in natural light. The primary bathroom is a spa-like retreat, featuring double separate vanities, tiled floors, a soaking tub with elegant tile accents, and a fully tiled shower.
Outside, a screened porch provides a perfect vantage point for enjoying serene mornings or entertaining evenings overlooking the back deck crafted from rot-resistant African Zebra wood. The fenced backyard is beautifully landscaped and illuminated at night, enhancing the ambiance of this extraordinary property.
Residents of this community enjoy access to exceptional amenities including a swimming pool, newly refinished tennis courts with lighting for evening matches, playground swings, and a clubhouse for social gatherings. Additional features include a newer hot water heater, a roof replaced just six years ago, a termite bond with Arrow Exterminators, and updated fixtures including a new kitchen faucet and remote-operated blinds in the family room.
With its prime location, impeccable craftsmanship, and thoughtful upgrades, this home is a rare find and a testament to luxurious living in Woodstock's coveted Towne Lake community. Experience the pinnacle of elegance and comfort - schedule your private tour today.
Location
State GA
County Cherokee
Lake Name None
Rooms
Bedroom Description Oversized Master,Sitting Room
Other Rooms None
Basement Bath/Stubbed, Daylight, Exterior Entry, Full, Interior Entry, Unfinished
Main Level Bedrooms 1
Dining Room Seats 12+, Separate Dining Room
Interior
Interior Features Crown Molding, Double Vanity, Entrance Foyer 2 Story, High Ceilings 9 ft Upper, High Ceilings 10 ft Main, High Speed Internet, Recessed Lighting, Tray Ceiling(s), Walk-In Closet(s)
Heating Central, Forced Air, Natural Gas, Zoned
Cooling Ceiling Fan(s), Central Air, Zoned
Flooring Carpet, Ceramic Tile, Hardwood
Fireplaces Number 1
Fireplaces Type Brick, Family Room
Window Features Double Pane Windows,Plantation Shutters
Appliance Dishwasher, Disposal, Gas Cooktop, Gas Water Heater, Microwave, Range Hood
Laundry Laundry Room, Sink, Upper Level
Exterior
Exterior Feature Rain Gutters
Parking Features Attached, Driveway, Garage, Garage Door Opener, Garage Faces Side, Kitchen Level, Level Driveway
Garage Spaces 2.0
Fence Back Yard, Wrought Iron
Pool None
Community Features Clubhouse, Curbs, Homeowners Assoc, Near Schools, Near Shopping, Near Trails/Greenway, Playground, Pool, Sidewalks, Street Lights, Tennis Court(s)
Utilities Available Cable Available, Electricity Available, Natural Gas Available, Phone Available, Sewer Available, Underground Utilities, Water Available
Waterfront Description None
View Golf Course, Trees/Woods
Roof Type Composition,Ridge Vents,Shingle
Street Surface Asphalt
Accessibility None
Handicap Access None
Porch Deck, Front Porch, Patio, Screened
Private Pool false
Building
Lot Description Back Yard, Front Yard, Landscaped, Level
Story Two
Foundation Concrete Perimeter
Sewer Public Sewer
Water Public
Architectural Style Traditional
Level or Stories Two
Structure Type Cement Siding,Stone
New Construction No
Construction Status Resale
Schools
Elementary Schools Bascomb
Middle Schools E.T. Booth
High Schools Etowah
Others
HOA Fee Include Maintenance Grounds,Pest Control,Swim,Tennis,Trash
Senior Community no
Restrictions false
Tax ID 15N04E 480
Acceptable Financing 1031 Exchange, Cash, Conventional, FHA, VA Loan
Listing Terms 1031 Exchange, Cash, Conventional, FHA, VA Loan
Special Listing Condition None
Read Less Info
Want to know what your home might be worth? Contact us for a FREE valuation!

Our team is ready to help you sell your home for the highest possible price ASAP

Bought with Keller Williams Realty Northwest, LLC.

"My job is to find and attract mastery-based agents to the office, protect the culture, and make sure everyone is happy! "
GET MORE INFORMATION
Request More Info








