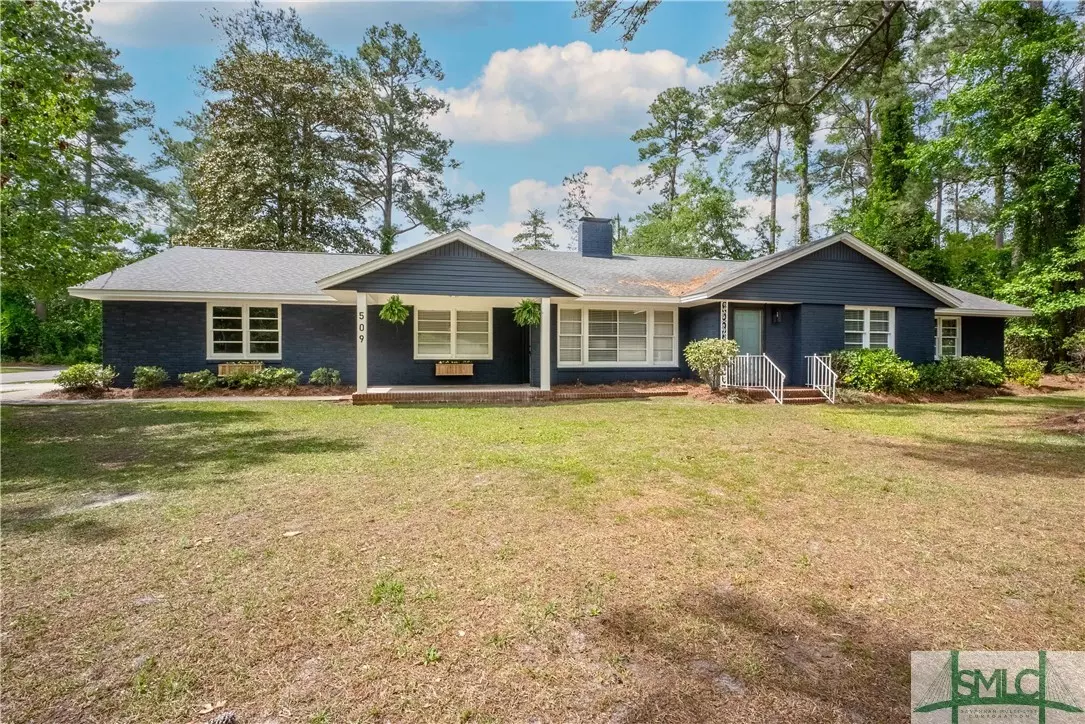$335,000
$329,000
1.8%For more information regarding the value of a property, please contact us for a free consultation.
4 Beds
3 Baths
2,760 SqFt
SOLD DATE : 08/15/2024
Key Details
Sold Price $335,000
Property Type Single Family Home
Sub Type Single Family Residence
Listing Status Sold
Purchase Type For Sale
Square Footage 2,760 sqft
Price per Sqft $121
MLS Listing ID 313149
Sold Date 08/15/24
Style Ranch
Bedrooms 4
Full Baths 3
HOA Y/N No
Year Built 1951
Contingent Due Diligence,Financing
Lot Size 0.340 Acres
Acres 0.34
Property Description
AVAILABLE AGAIN, NO FAULT OF SELLER- BUYER DENUED LOAN! RENOVATED LARGE BRICK RANCH! 4 bedrooms, 3 full baths, walking distance to schools, library and downtown Pembroke. Open living area with large family room and luxury kitchen with features like granite countertops, new stainless appliances, new cabinets, recessed lighting and breakfast bar seating. Foyer entry, separate living room, formal dining room, 2 ensuites & laundry room! Fabulous features that make this house a home include modern kitchen layout, large bedrooms, new LVT flooring, new bathroom vanities, fresh paint throughout, new HVAC, new light fixtures, updated masonry fireplace & mantle, built-in bookcases and new hardware. Side entry drive w/2 car garage, garage door opener, & driveway parking. Spacious backyard w/wooded view to the right, storage building and room for a garden. Centrally located 10 minutes to the Hyundai plant, 25 minutes to Pooler & Statesboro or 45 minutes to Hinesville & Savannah. BETTER THAN NEW!
Location
State GA
County Bryan County
Community Shopping, Street Lights, Sidewalks, Walk To School
Zoning R-1
Interior
Interior Features Breakfast Bar, Built-in Features, Ceiling Fan(s), Entrance Foyer, Kitchen Island, Main Level Primary, Primary Suite, Recessed Lighting
Heating Electric, Heat Pump
Cooling Central Air, Electric
Fireplaces Number 2
Fireplaces Type Family Room, Living Room, Masonry, Wood Burning
Fireplace Yes
Appliance Dishwasher, Electric Water Heater, Microwave, Oven, Plumbed For Ice Maker, Range, Refrigerator, Self Cleaning Oven
Laundry Washer Hookup, Dryer Hookup, Laundry Room
Exterior
Exterior Feature Patio
Parking Features Attached, Garage, Garage Door Opener, Rear/Side/Off Street
Garage Spaces 2.0
Garage Description 2.0
Community Features Shopping, Street Lights, Sidewalks, Walk to School
Utilities Available Cable Available
Water Access Desc Public
Roof Type Composition,Ridge Vents
Porch Patio
Building
Lot Description Corner Lot, City Lot, Garden, Public Road
Story 1
Foundation Slab
Sewer Public Sewer
Water Public
Architectural Style Ranch
Schools
Elementary Schools Bryan
Middle Schools Bryan
High Schools Bryan
Others
Tax ID P10-09-004
Ownership Homeowner/Owner
Acceptable Financing Cash, Conventional, 1031 Exchange, FHA, USDA Loan, VA Loan
Listing Terms Cash, Conventional, 1031 Exchange, FHA, USDA Loan, VA Loan
Financing Conventional
Special Listing Condition Standard
Read Less Info
Want to know what your home might be worth? Contact us for a FREE valuation!

Our team is ready to help you sell your home for the highest possible price ASAP
Bought with Next Move Real Estate LLC
"My job is to find and attract mastery-based agents to the office, protect the culture, and make sure everyone is happy! "
GET MORE INFORMATION
Request More Info








