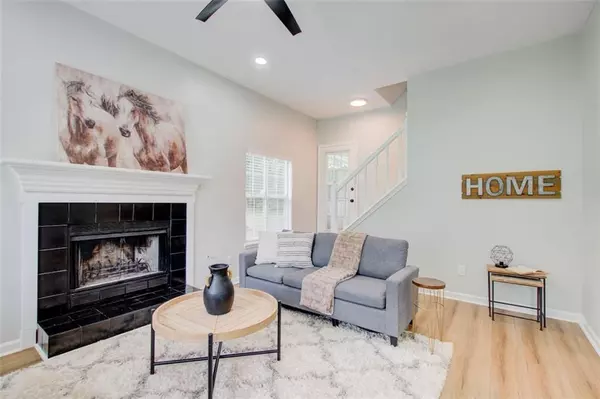$310,000
$314,000
1.3%For more information regarding the value of a property, please contact us for a free consultation.
3 Beds
2.5 Baths
1,804 SqFt
SOLD DATE : 08/09/2024
Key Details
Sold Price $310,000
Property Type Single Family Home
Sub Type Single Family Residence
Listing Status Sold
Purchase Type For Sale
Square Footage 1,804 sqft
Price per Sqft $171
Subdivision Oaktree Estates
MLS Listing ID 7398385
Sold Date 08/09/24
Style Traditional
Bedrooms 3
Full Baths 2
Half Baths 1
Construction Status Updated/Remodeled
HOA Y/N No
Originating Board First Multiple Listing Service
Year Built 1990
Annual Tax Amount $4,418
Tax Year 2023
Lot Size 0.300 Acres
Acres 0.3
Property Description
Be ready to fall in love with this amazing 2 story home. Home designer and owner did not cut any corners when renovating this home. A few words to describe this gem are elegance, modern, and chic. Once you step in the front door your word will be WOW throughout the showing. As you enter the foyer down on the right is the living room and on the left is the dining room. The living room features a fireplace, luxury vinyl plank flooring, recess lighting, and plenty of natural light. The dining room is also filled with natural sunlight and the perfect place for holiday dinners. We must not forget the beautiful chandelier lighting the dining room offers as well. Each room offers a sight line to the next renovated space. The kitchen is designed with white shaker style 42” cabinets, quartz countertops, quartz back splash, recess lighting, and gold fixtures. The kitchen leads to the bonus room, which is spacious as well. This bonus room is fully finished with recess lighting, a 72” back industrial fan, ready for entertaining. The wood tread stairwell takes you to the bedrooms and bathrooms upstairs. The primary bathroom has the wow factor, an amazing view of the wooded backyard from the tiled shower that boast tempered glass barn style shower doors, double basins and ample storage space. This property which sits in a quiet cul-de-sac is 15 minutes from retail market places in Stonecrest and 20 minutes to Stone Mountain Park. Easily the best deal in town.
Location
State GA
County Dekalb
Lake Name None
Rooms
Bedroom Description None
Other Rooms None
Basement None
Dining Room None
Interior
Interior Features High Ceilings 9 ft Upper, Permanent Attic Stairs, Double Vanity, Entrance Foyer, Walk-In Closet(s)
Heating Central, Heat Pump
Cooling Ceiling Fan(s), Central Air
Flooring Other
Fireplaces Type Gas Starter
Window Features None
Appliance Dishwasher, Refrigerator, Gas Water Heater, Gas Oven, Microwave, Gas Range
Laundry In Kitchen, Main Level
Exterior
Exterior Feature None
Garage Level Driveway, Driveway
Fence None
Pool None
Community Features None
Utilities Available Sewer Available, Water Available, Electricity Available, Natural Gas Available
Waterfront Description None
View City
Roof Type Shingle
Street Surface Asphalt
Accessibility None
Handicap Access None
Porch Deck
Parking Type Level Driveway, Driveway
Private Pool false
Building
Lot Description Wooded, Cul-De-Sac
Story Two
Foundation Slab
Sewer Public Sewer
Water Public
Architectural Style Traditional
Level or Stories Two
Structure Type Brick Front
New Construction No
Construction Status Updated/Remodeled
Schools
Elementary Schools Browns Mill
Middle Schools Salem
High Schools Martin Luther King Jr
Others
Senior Community no
Restrictions false
Tax ID 16 021 01 120
Special Listing Condition None
Read Less Info
Want to know what your home might be worth? Contact us for a FREE valuation!

Our team is ready to help you sell your home for the highest possible price ASAP

Bought with Virtual Properties Realty.com

"My job is to find and attract mastery-based agents to the office, protect the culture, and make sure everyone is happy! "
GET MORE INFORMATION
Request More Info








