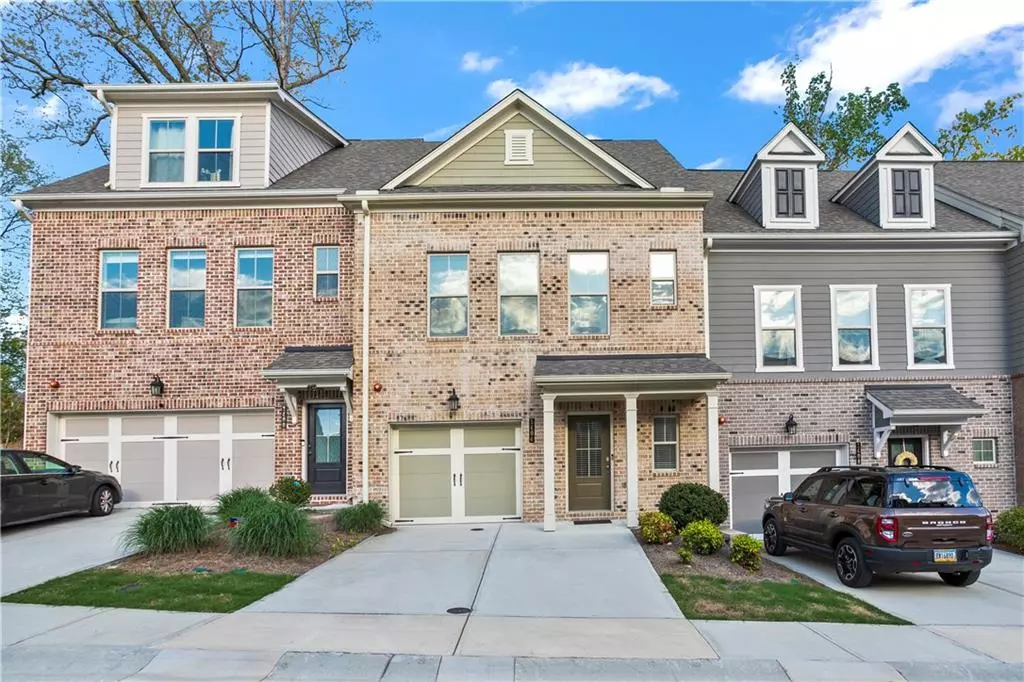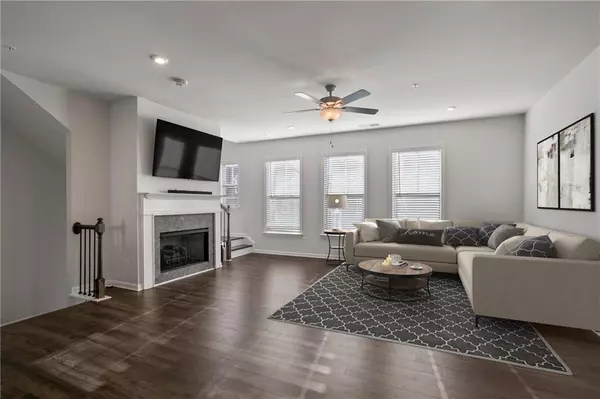$399,900
$399,900
For more information regarding the value of a property, please contact us for a free consultation.
3 Beds
2.5 Baths
1,846 SqFt
SOLD DATE : 08/08/2024
Key Details
Sold Price $399,900
Property Type Townhouse
Sub Type Townhouse
Listing Status Sold
Purchase Type For Sale
Square Footage 1,846 sqft
Price per Sqft $216
Subdivision Brookside Lake Manor
MLS Listing ID 7365764
Sold Date 08/08/24
Style Traditional
Bedrooms 3
Full Baths 2
Half Baths 1
Construction Status Resale
HOA Fees $150
HOA Y/N Yes
Originating Board First Multiple Listing Service
Year Built 2020
Tax Year 2024
Lot Size 1,655 Sqft
Acres 0.038
Property Description
THIS HOME QUALIFIES FOR A 2.5% Interest rate! ASK US FOR MORE DETAILS! Welcome to the beautiful community of Brookside Lake Manor, offering a stunning 3-level townhome with tons of great upgrades. 1st floor offers two secondary bedrooms, one with a private exit to the outdoor area. On the second floor, you will find a spacious and luminous living area, complete with a stunningly vast kitchen featuring a granite island, ample counter space, abundant storage in the form of cabinets and a pantry, and the bonus of all stainless steel appliances being included. As an upgrade, the three levels of this residence boast stunning hardwood flooring. The owner's suite is located on the third floor and provides a private and spacious sanctuary. The luxurious en suite bathroom includes a frameless stone shower, double vanity, and a sizable walk-in closet complete with a custom-built closet system. Abundant windows allow for natural sunlight to flood the home, creating a bright and welcoming atmosphere. Enjoy summer days on the great-sized patio conveniently located off of the kitchen, perfect for relaxation and entertainment. One car garage, plus additional parking available. Washer and Dryer set also included. The pool area is near and within walking distance. This home also qualifies for a $10,000 JUMPSTART TO OWNERSHIP GRANT.
Location
State GA
County Cobb
Lake Name None
Rooms
Bedroom Description Oversized Master
Other Rooms None
Basement None
Dining Room Open Concept
Interior
Interior Features Double Vanity, Tray Ceiling(s), Wet Bar, High Ceilings 9 ft Main, Walk-In Closet(s)
Heating Central, Electric
Cooling Ceiling Fan(s), Central Air
Flooring Hardwood
Fireplaces Number 1
Fireplaces Type Electric, Factory Built, Living Room, Family Room
Window Features Insulated Windows
Appliance Dishwasher, Disposal, Refrigerator, Microwave, Washer, Gas Range
Laundry Laundry Room, Main Level
Exterior
Exterior Feature Lighting, Balcony, Private Entrance
Parking Features Garage Door Opener, Garage, Attached, Driveway
Garage Spaces 1.0
Fence None
Pool In Ground
Community Features Homeowners Assoc, Dog Park, Street Lights, Pool, Sidewalks
Utilities Available Cable Available, Water Available, Electricity Available, Phone Available
Waterfront Description None
View Rural
Roof Type Shingle
Street Surface Asphalt
Accessibility None
Handicap Access None
Porch Deck
Total Parking Spaces 3
Private Pool false
Building
Lot Description Back Yard
Story Three Or More
Foundation Slab
Sewer Public Sewer
Water Public
Architectural Style Traditional
Level or Stories Three Or More
Structure Type Brick Front
New Construction No
Construction Status Resale
Schools
Elementary Schools Clay-Harmony Leland
Middle Schools Lindley
High Schools Pebblebrook
Others
HOA Fee Include Swim,Tennis
Senior Community no
Restrictions true
Tax ID 18017803030
Ownership Fee Simple
Acceptable Financing Assumable, Conventional, Cash, FHA
Listing Terms Assumable, Conventional, Cash, FHA
Financing no
Special Listing Condition None
Read Less Info
Want to know what your home might be worth? Contact us for a FREE valuation!

Our team is ready to help you sell your home for the highest possible price ASAP

Bought with Redfin Corporation

"My job is to find and attract mastery-based agents to the office, protect the culture, and make sure everyone is happy! "
GET MORE INFORMATION
Request More Info








