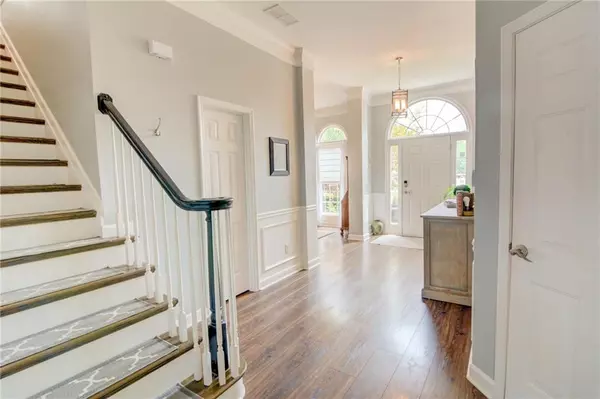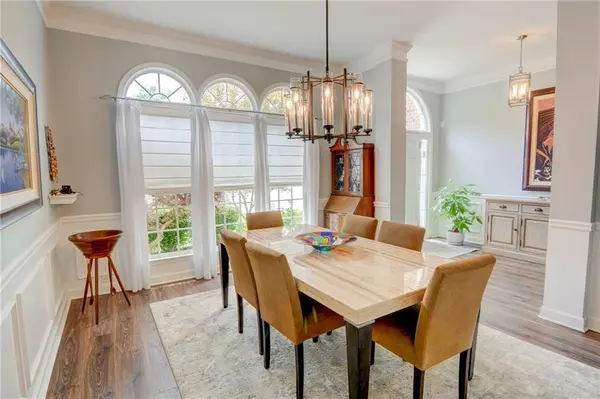$865,000
$799,000
8.3%For more information regarding the value of a property, please contact us for a free consultation.
5 Beds
4.5 Baths
2,892 SqFt
SOLD DATE : 08/13/2024
Key Details
Sold Price $865,000
Property Type Single Family Home
Sub Type Single Family Residence
Listing Status Sold
Purchase Type For Sale
Square Footage 2,892 sqft
Price per Sqft $299
Subdivision Gramercy Park
MLS Listing ID 7413102
Sold Date 08/13/24
Style Traditional
Bedrooms 5
Full Baths 4
Half Baths 1
Construction Status Resale
HOA Y/N Yes
Originating Board First Multiple Listing Service
Year Built 2000
Annual Tax Amount $5,901
Tax Year 2023
Lot Size 0.300 Acres
Acres 0.3
Property Description
Must see this beautiful home in Gramercy Park. Great location with 3 sided brick and a huge backyard with saltwater pool, spa and summer kitchen. Enter into the foyer with high ceilings and large dining room for family gathering. The dry bar/Butlers pantry is great for storage or makes a nice wine bar. The living and kitchen are open and spacious for entertaining. Luxury Vinyl plank flooring throughout. Notice that the kitchen has been updated with white cabinets, granite countertops, tile backsplash and stainless steel appliances. Enjoy casual dining in the breakfast area with a great view of the pool. Off the family room is a 5th bedroom/flex/sun room with private bath that is also convenient for the pool area. Upstairs offers 2 additional bedrooms with a shared bath and one bedroom with ensuite bath. The primary is large and offers a spa like bath with separate vanities and a custom closet to die for. The backyard is huge and great play area. Located just inside the perimeter, this home is close to shopping, dining, marta and parks.
Location
State GA
County Dekalb
Lake Name None
Rooms
Bedroom Description None
Other Rooms Outbuilding, Outdoor Kitchen, Shed(s)
Basement None
Main Level Bedrooms 1
Dining Room Dining L, Separate Dining Room
Interior
Interior Features Dry Bar, Entrance Foyer 2 Story, High Ceilings 9 ft Lower, Walk-In Closet(s)
Heating Central, Natural Gas
Cooling Ceiling Fan(s), Central Air, Electric
Flooring Vinyl
Fireplaces Number 1
Fireplaces Type Gas Log, Gas Starter, Living Room
Window Features Double Pane Windows
Appliance Dishwasher, Disposal, Gas Cooktop, Gas Oven, Gas Water Heater, Microwave
Laundry Gas Dryer Hookup, In Hall, Upper Level
Exterior
Exterior Feature Gas Grill, Private Yard, Storage
Garage Garage, Garage Door Opener, Garage Faces Front
Garage Spaces 2.0
Fence Back Yard, Fenced, Wood
Pool Gas Heat, Gunite, Heated, In Ground, Salt Water
Community Features Near Public Transport, Near Schools, Near Shopping, Street Lights
Utilities Available Cable Available, Electricity Available, Natural Gas Available, Phone Available, Water Available
Waterfront Description None
Roof Type Composition
Street Surface Asphalt
Accessibility None
Handicap Access None
Porch Patio
Total Parking Spaces 2
Private Pool false
Building
Lot Description Back Yard, Front Yard, Landscaped
Story Two
Foundation Slab
Sewer Public Sewer
Water Public
Architectural Style Traditional
Level or Stories Two
Structure Type Brick 3 Sides,Cement Siding
New Construction No
Construction Status Resale
Schools
Elementary Schools Huntley Hills
Middle Schools Chamblee
High Schools Chamblee Charter
Others
Senior Community no
Restrictions true
Tax ID 18 325 06 060
Acceptable Financing Cash, Conventional
Listing Terms Cash, Conventional
Special Listing Condition None
Read Less Info
Want to know what your home might be worth? Contact us for a FREE valuation!

Our team is ready to help you sell your home for the highest possible price ASAP

Bought with WYND REALTY LLC

"My job is to find and attract mastery-based agents to the office, protect the culture, and make sure everyone is happy! "
GET MORE INFORMATION
Request More Info








