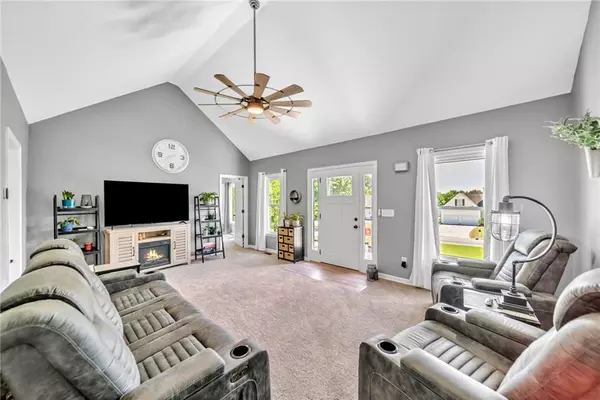$334,000
$339,900
1.7%For more information regarding the value of a property, please contact us for a free consultation.
4 Beds
2 Baths
1,856 SqFt
SOLD DATE : 08/05/2024
Key Details
Sold Price $334,000
Property Type Single Family Home
Sub Type Single Family Residence
Listing Status Sold
Purchase Type For Sale
Square Footage 1,856 sqft
Price per Sqft $179
Subdivision Hunters Ridge
MLS Listing ID 7394555
Sold Date 08/05/24
Style Ranch
Bedrooms 4
Full Baths 2
Construction Status Resale
HOA Y/N No
Originating Board First Multiple Listing Service
Year Built 2002
Annual Tax Amount $1,678
Tax Year 2023
Lot Size 0.810 Acres
Acres 0.81
Property Description
Welcome to your dream ranch home on a basement! This charming 4-bedroom, 2-bathroom abode nestled on nearly an acre offers comfort, style, and versatility. Let's take a closer look at what this property has to offer. Enjoy the luxury of all-new flooring throughout the home, adding both style and durability. New Modern fixtures enhance the aesthetic appeal and functionality of every room. A fresh coat of paint throughout the interior lends a bright, welcoming atmosphere to every corner. The Interior Features Four Generously-sized bedrooms that provide ample space for relaxation and privacy. The oversized primary suite boasts a beautiful tray ceiling, dual vanities, a relaxing soaking tub and separate shower. With the secondary bedrooms and additional bathroom conveniently located on the opposite side of primary suite this home is designed to ensure comfort for the whole family. There is also a finished room in the basement, perfect for a home office, recreation area, or additional living space. The basement also provides a workshop and boat door for all your tinkering needs! Need extra space? The attic is ready to be finished off for a 5th bedroom or bonus room! Also this is the perfect investment as this home has all new Double Pane Windows so you can enjoy improved energy efficiency and noise reduction. Stay comfortable year-round with the peace of mind that comes with a new HVAC system and ensure ample hot water for your family's needs with a new hot water heater. Relax and entertain in privacy within the fully fenced backyard, providing a safe haven for children and pets and spread out and enjoy plenty of outdoor space on nearly an acre of land. Whether you're hosting outdoor gatherings or simply soaking up the sunshine, the double decks offer the perfect spot to unwind. With no HOA park your boat or RV with ease on the extra parking pad, providing convenient storage for recreational vehicles. Don't miss out on the opportunity to make this beautifully renovated ranch home your own. Schedule a viewing today and start envisioning your life in this inviting and stylish retreat!
Location
State GA
County Gordon
Lake Name None
Rooms
Bedroom Description Master on Main,Oversized Master,Split Bedroom Plan
Other Rooms None
Basement Boat Door, Daylight, Exterior Entry, Full, Interior Entry, Partial
Main Level Bedrooms 3
Dining Room None
Interior
Interior Features High Ceilings 10 ft Main, High Speed Internet, Low Flow Plumbing Fixtures, Walk-In Closet(s)
Heating Central, Electric, Forced Air
Cooling Ceiling Fan(s), Central Air
Flooring Carpet, Vinyl
Fireplaces Type None
Window Features Bay Window(s),Double Pane Windows,ENERGY STAR Qualified Windows
Appliance Dishwasher, Electric Range, Microwave
Laundry Main Level
Exterior
Exterior Feature Lighting, Private Yard, Rain Gutters
Garage Garage, Garage Faces Front, Kitchen Level, Parking Pad, RV Access/Parking
Garage Spaces 3.0
Fence Back Yard, Fenced, Wood
Pool None
Community Features None
Utilities Available Cable Available, Electricity Available, Natural Gas Available, Phone Available, Water Available
Waterfront Description None
View Other
Roof Type Composition,Ridge Vents,Shingle
Street Surface Asphalt,Paved
Accessibility None
Handicap Access None
Porch Deck, Front Porch
Parking Type Garage, Garage Faces Front, Kitchen Level, Parking Pad, RV Access/Parking
Private Pool false
Building
Lot Description Back Yard, Front Yard, Level, Private, Rectangular Lot
Story Two
Foundation Block
Sewer Septic Tank
Water Public
Architectural Style Ranch
Level or Stories Two
Structure Type Vinyl Siding
New Construction No
Construction Status Resale
Schools
Elementary Schools Sonoraville
Middle Schools Red Bud
High Schools Sonoraville
Others
Senior Community no
Restrictions false
Tax ID 076B 165
Special Listing Condition None
Read Less Info
Want to know what your home might be worth? Contact us for a FREE valuation!

Our team is ready to help you sell your home for the highest possible price ASAP

Bought with Maximum One Community Realtors

"My job is to find and attract mastery-based agents to the office, protect the culture, and make sure everyone is happy! "
GET MORE INFORMATION
Request More Info








