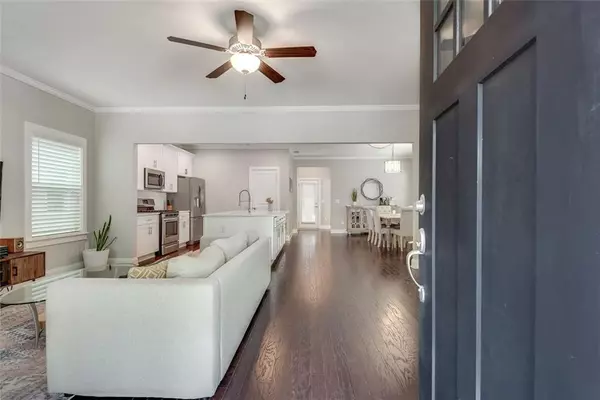$585,000
$575,000
1.7%For more information regarding the value of a property, please contact us for a free consultation.
4 Beds
3 Baths
2,080 SqFt
SOLD DATE : 08/08/2024
Key Details
Sold Price $585,000
Property Type Single Family Home
Sub Type Single Family Residence
Listing Status Sold
Purchase Type For Sale
Square Footage 2,080 sqft
Price per Sqft $281
Subdivision Peoplestown
MLS Listing ID 7407217
Sold Date 08/08/24
Style Traditional
Bedrooms 4
Full Baths 3
Construction Status Resale
HOA Y/N No
Originating Board First Multiple Listing Service
Year Built 2019
Annual Tax Amount $6,429
Tax Year 2023
Lot Size 4,791 Sqft
Acres 0.11
Property Description
A newer (2019) 4 bedroom, 3 bathroom house nestled in the vibrant Peoplestown neighborhood. This modern home seamlessly blends contemporary style with thoughtful design.
Step inside and you'll immediately notice the open concept layout, perfect for both entertaining and everyday living. The main level boasts beautiful hardwood floors and features a bedroom and full bath, ideal for guests or a home office. The heart of this home is the chef's kitchen, complete with a large island, stainless steel appliances, a separate pantry, and ample cabinet space, making it a culinary enthusiast's dream.
From the kitchen, flow effortlessly to the spacious living area or step out onto the large deck to enjoy your morning coffee or evening gatherings. Upstairs, you'll find three generously sized bedrooms, including the luxurious owner's suite. The owner's suite offers a private porch, providing a serene retreat to unwind after a long day. The upper level also houses a convenient laundry room, making chores a breeze.
The unfinished walk-out basement presents endless possibilities—whether you envision a home gym, media room, or additional living space, the choice is yours. Plus, with off-street parking, you'll never have to worry about finding a spot.
Location is everything, and this home delivers! Enjoy a short stroll to the Beltline, The Beacon, and the lively Summerhill area, where you'll find an array of restaurants, retail, and entertainment options.
Location
State GA
County Fulton
Lake Name None
Rooms
Bedroom Description Other
Other Rooms None
Basement Daylight, Exterior Entry, Interior Entry, Unfinished, Walk-Out Access
Main Level Bedrooms 1
Dining Room Open Concept
Interior
Interior Features High Ceilings 9 ft Main, High Ceilings 9 ft Upper
Heating Central
Cooling Central Air
Flooring Carpet, Ceramic Tile, Hardwood
Fireplaces Type None
Window Features Double Pane Windows
Appliance Dishwasher, Disposal, Gas Range
Laundry Laundry Room, Upper Level
Exterior
Exterior Feature None
Garage Parking Pad
Fence None
Pool None
Community Features Near Beltline
Utilities Available Cable Available, Electricity Available, Natural Gas Available, Sewer Available, Water Available
Waterfront Description None
View Other
Roof Type Composition
Street Surface Asphalt
Accessibility None
Handicap Access None
Porch Front Porch, Rear Porch
Total Parking Spaces 1
Private Pool false
Building
Lot Description Other
Story Three Or More
Foundation Pillar/Post/Pier
Sewer Public Sewer
Water Public
Architectural Style Traditional
Level or Stories Three Or More
Structure Type HardiPlank Type
New Construction No
Construction Status Resale
Schools
Elementary Schools Barack And Michelle Obama Academy
Middle Schools Martin L. King Jr.
High Schools Maynard Jackson
Others
Senior Community no
Restrictions false
Tax ID 14 005500060256
Special Listing Condition None
Read Less Info
Want to know what your home might be worth? Contact us for a FREE valuation!

Our team is ready to help you sell your home for the highest possible price ASAP

Bought with EXP Realty, LLC.

"My job is to find and attract mastery-based agents to the office, protect the culture, and make sure everyone is happy! "
GET MORE INFORMATION
Request More Info








