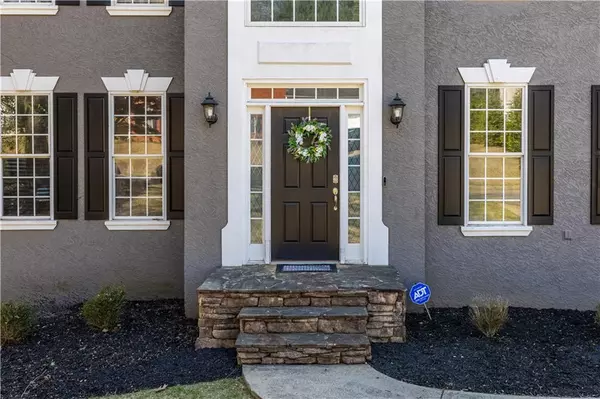$549,000
$549,000
For more information regarding the value of a property, please contact us for a free consultation.
4 Beds
3.5 Baths
4,042 SqFt
SOLD DATE : 08/07/2024
Key Details
Sold Price $549,000
Property Type Single Family Home
Sub Type Single Family Residence
Listing Status Sold
Purchase Type For Sale
Square Footage 4,042 sqft
Price per Sqft $135
Subdivision Legacy Park - Madison
MLS Listing ID 7359605
Sold Date 08/07/24
Style Traditional
Bedrooms 4
Full Baths 3
Half Baths 1
Construction Status Resale
HOA Fees $785
HOA Y/N Yes
Originating Board First Multiple Listing Service
Year Built 1998
Annual Tax Amount $6,195
Tax Year 2023
Lot Size 0.283 Acres
Acres 0.2835
Property Description
Welcome to this impeccably maintained home nestled in the desirable Legacy Park community! This property boasts a thoughtfully designed layout, ideal for both unwinding and hosting gatherings.
Step into the bright and inviting living room, featuring custom built-ins that add both charm and functionality. The adjoining kitchen is a chef's dream, showcasing granite countertops, stainless steel appliances, and a spacious prep island perfect for culinary creations. With direct access to the back deck and open to a formal dining room, this kitchen serves as the heart of the home, offering seamless indoor-outdoor flow for entertaining.
Additionally, the main level offers a versatile flex space, convenient half bath, and a newly updated laundry room for added convenience.
Discover serenity in the expansive primary suite, complete with hardwood floors, cathedral ceilings, and a large sitting room space for relaxation and rejuvenation. The attached spa inspired ensuite bath features a separate tub, tiled shower, and double vanities adorned with elegant marble countertops. A customized walk-in closet, meticulously designed to accommodate your wardrobe needs with ease and style.
The fully finished basement level offers comfort and versatility. Offering direct backyard access, this lower level retreat is optimized for seamless indoor-outdoor living. Enjoy the convenience of a fully finished bathroom with shower, perfect for guests or family members. Uncover a versatile bonus room, complemented by a spacious living area flooded with natural light, enhancing the inviting ambiance.
This property also benefits from its prime location in Legacy Park, offering residents access to multiple pools, tennis and basketball courts, baseball field, scenic walking trails and more. With proximity to great schools, entertainment and shopping, there's so much to discover and explore!
Don't miss out on the opportunity to call this stunning home yours!
Location
State GA
County Cobb
Lake Name None
Rooms
Bedroom Description Sitting Room
Other Rooms None
Basement Daylight, Exterior Entry, Finished, Finished Bath, Interior Entry
Dining Room Separate Dining Room
Interior
Interior Features Cathedral Ceiling(s), Double Vanity, Entrance Foyer 2 Story, High Ceilings 9 ft Main, Walk-In Closet(s)
Heating Forced Air, Natural Gas
Cooling Ceiling Fan(s), Central Air
Flooring Carpet, Hardwood
Fireplaces Number 1
Fireplaces Type Family Room, Stone
Window Features Window Treatments
Appliance Dishwasher, Disposal, Microwave
Laundry Laundry Room, Main Level
Exterior
Exterior Feature Private Yard, Rear Stairs, Private Entrance
Garage Driveway, Garage, Garage Door Opener
Garage Spaces 2.0
Fence None
Pool None
Community Features Clubhouse, Fitness Center, Homeowners Assoc, Near Schools, Near Shopping, Near Trails/Greenway, Park, Playground, Pool, Sidewalks, Street Lights, Tennis Court(s)
Utilities Available None
Waterfront Description None
View Other
Roof Type Composition
Street Surface Paved
Accessibility None
Handicap Access None
Porch Deck, Patio
Parking Type Driveway, Garage, Garage Door Opener
Private Pool false
Building
Lot Description Front Yard, Landscaped, Level, Stream or River On Lot
Story Two
Foundation None
Sewer Public Sewer
Water Public
Architectural Style Traditional
Level or Stories Two
Structure Type Frame,Stucco
New Construction No
Construction Status Resale
Schools
Elementary Schools Big Shanty/Kennesaw
Middle Schools Awtrey
High Schools North Cobb
Others
Senior Community no
Restrictions true
Tax ID 20008800360
Special Listing Condition None
Read Less Info
Want to know what your home might be worth? Contact us for a FREE valuation!

Our team is ready to help you sell your home for the highest possible price ASAP

Bought with Atlanta Communities

"My job is to find and attract mastery-based agents to the office, protect the culture, and make sure everyone is happy! "
GET MORE INFORMATION
Request More Info








