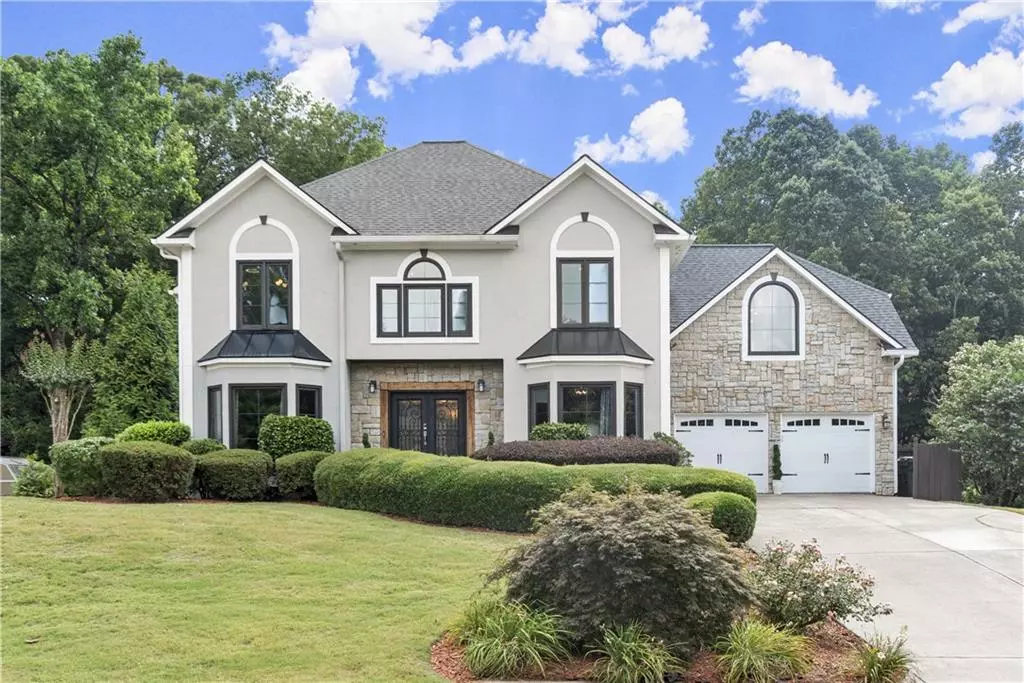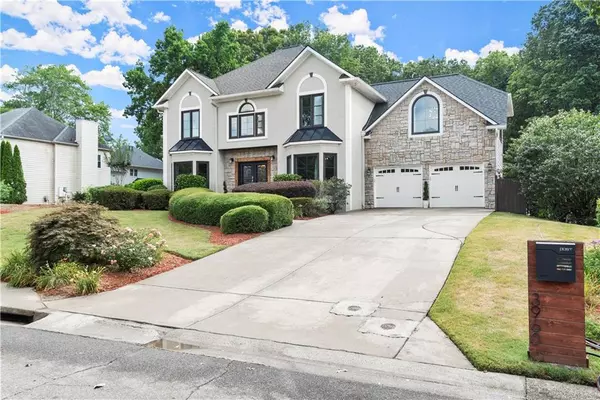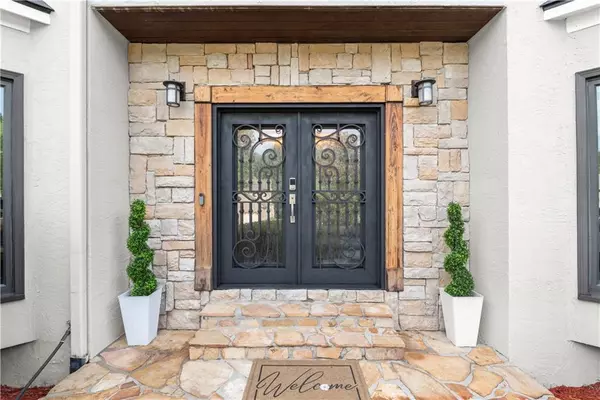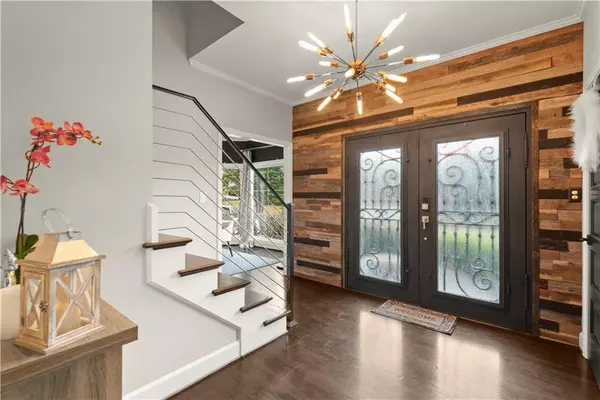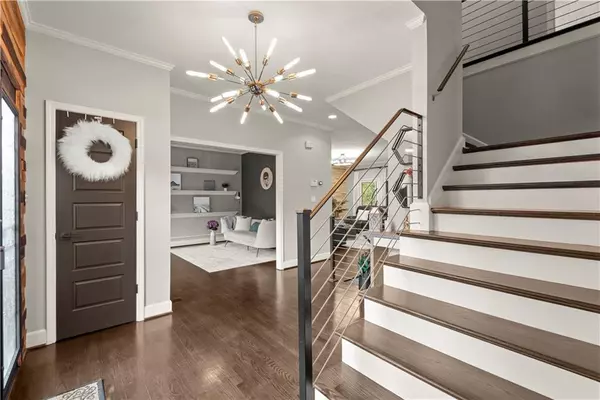$845,000
$850,000
0.6%For more information regarding the value of a property, please contact us for a free consultation.
6 Beds
3.5 Baths
4,426 SqFt
SOLD DATE : 08/06/2024
Key Details
Sold Price $845,000
Property Type Single Family Home
Sub Type Single Family Residence
Listing Status Sold
Purchase Type For Sale
Square Footage 4,426 sqft
Price per Sqft $190
Subdivision Shaw Ridge
MLS Listing ID 7409480
Sold Date 08/06/24
Style Traditional
Bedrooms 6
Full Baths 3
Half Baths 1
Construction Status Resale
HOA Y/N No
Originating Board First Multiple Listing Service
Year Built 1989
Annual Tax Amount $5,676
Tax Year 2023
Lot Size 0.409 Acres
Acres 0.4095
Property Description
Welcome to this stunning, move-in ready home at 3960 Regas Drive in the desirable Marietta, GA community! From the moment you step inside, you'll be captivated by the elegant touches throughout, like the dark hardwood floors in the foyer that set the tone. The chef's kitchen is a true highlight, featuring high-end Dacor appliances, designer finishes, and a beautiful waterfall quartzite island. Marble backsplash and countertops complement the custom cabinetry with glass doors, creating a warm and inviting space perfect for the culinary enthusiast. The open-concept family room, with a stunning fireplace wall, flows seamlessly to a covered, screened porch - ideal for year-round relaxation and entertaining. Modern cable railings grace the staircases leading to the upper and lower levels, adding a touch of contemporary style. Upstairs, you'll discover four spacious bedrooms, plus a versatile bonus room or fifth bedroom over the garage. The entire home showcases beautiful hardwood, engineered wood, and tile flooring throughout, creating a cohesive, high-end feel. The luxurious master suite is a true sanctuary, featuring a sitting area, a sliding barn door for the closet, and a spa-like master bath with a glass-enclosed shower, marble floor, Newport brass fixtures, and dual wall sinks. This exceptional home is located in the desirable Marietta area, close to shopping, dining, and entertainment options. Don't miss the opportunity to make this your dream home - schedule a showing today!
Location
State GA
County Cobb
Lake Name None
Rooms
Bedroom Description Oversized Master
Other Rooms None
Basement Daylight, Exterior Entry, Finished, Finished Bath, Full, Interior Entry
Dining Room Seats 12+, Separate Dining Room
Interior
Interior Features Beamed Ceilings, Crown Molding, Disappearing Attic Stairs, Double Vanity, Entrance Foyer 2 Story, High Ceilings 9 ft Lower, High Ceilings 10 ft Main, High Ceilings 10 ft Upper, Tray Ceiling(s), Walk-In Closet(s)
Heating Central
Cooling Ceiling Fan(s), Central Air
Flooring Ceramic Tile, Hardwood, Laminate, Wood
Fireplaces Number 1
Fireplaces Type Gas Log, Gas Starter
Window Features Double Pane Windows
Appliance Dishwasher, Gas Range, Gas Water Heater, Microwave, Tankless Water Heater
Laundry Upper Level
Exterior
Exterior Feature Balcony, Rear Stairs
Garage Garage, Garage Faces Front
Garage Spaces 2.0
Fence Back Yard, Fenced
Pool None
Community Features None
Utilities Available Cable Available, Electricity Available, Natural Gas Available, Phone Available, Sewer Available, Underground Utilities, Water Available
Waterfront Description None
View Trees/Woods
Roof Type Shingle
Street Surface Asphalt
Accessibility None
Handicap Access None
Porch Covered, Deck, Patio, Rear Porch, Screened
Private Pool false
Building
Lot Description Back Yard, Cleared, Front Yard, Landscaped, Level
Story Three Or More
Foundation Concrete Perimeter
Sewer Public Sewer
Water Public
Architectural Style Traditional
Level or Stories Three Or More
Structure Type Stone,Stucco,Vinyl Siding
New Construction No
Construction Status Resale
Schools
Elementary Schools Rocky Mount
Middle Schools Simpson
High Schools Lassiter
Others
Senior Community no
Restrictions false
Tax ID 16026200160
Special Listing Condition None
Read Less Info
Want to know what your home might be worth? Contact us for a FREE valuation!

Our team is ready to help you sell your home for the highest possible price ASAP

Bought with EXP Realty, LLC.

"My job is to find and attract mastery-based agents to the office, protect the culture, and make sure everyone is happy! "
GET MORE INFORMATION
Request More Info



