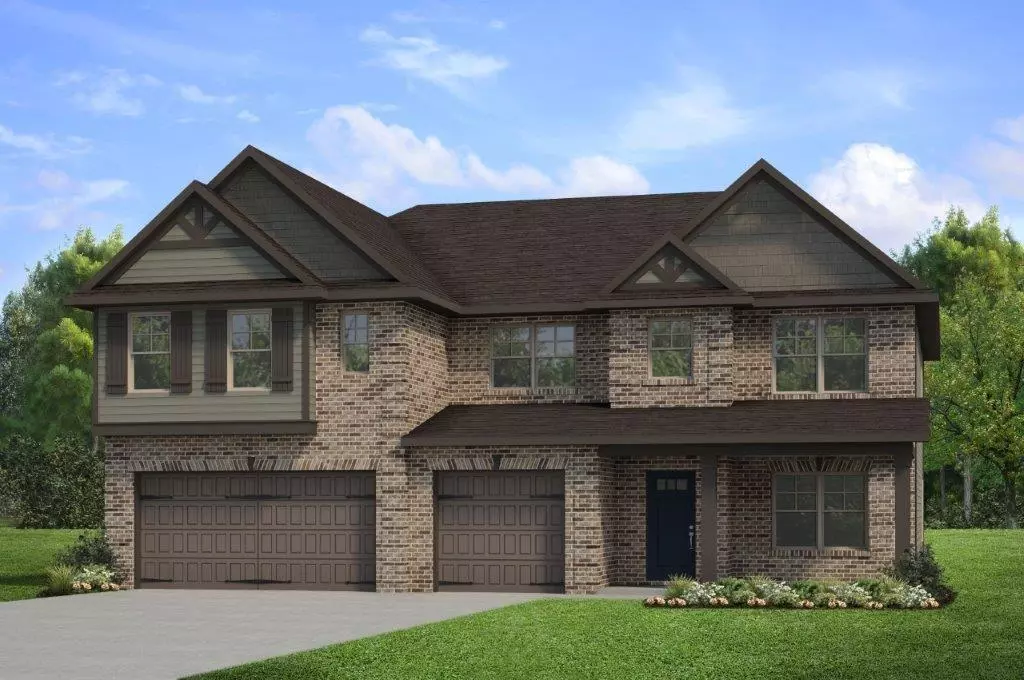$564,135
$569,590
1.0%For more information regarding the value of a property, please contact us for a free consultation.
5 Beds
4.5 Baths
3,678 SqFt
SOLD DATE : 05/31/2024
Key Details
Sold Price $564,135
Property Type Single Family Home
Sub Type Single Family Residence
Listing Status Sold
Purchase Type For Sale
Square Footage 3,678 sqft
Price per Sqft $153
Subdivision Twin Shoals
MLS Listing ID 7302932
Sold Date 05/31/24
Style Traditional
Bedrooms 5
Full Baths 4
Half Baths 1
Construction Status New Construction
HOA Fees $650
HOA Y/N Yes
Originating Board First Multiple Listing Service
Year Built 2023
Tax Year 2023
Property Description
Welcome to The Rosemary, an exquisite residence situated on lot 12 in the highly sought-after Luxury Boutique community of Twin Shoals. Crafted to perfection by DRB Homes, this dwelling is a true work of art. Inquire for the latest incredible incentives. Anticipated to be ready for occupancy in early to late Spring 2024, our homes are graced with tasteful and sophisticated details, featuring a meticulously planned layout that encompasses formal living and dining areas. The owner's suites exude opulence, boasting cozy sitting areas and private en-suite baths. The secondary bedrooms offer generous space for comfort and flexibility. Nestled in the serene South Fulton area, this residence strikes the ideal balance between tranquility and convenience. Just a short 10-minute drive to Camp Creek Marketplace, where a plethora of dining and shopping options await, and with Hartsfield Atlanta Airport a mere 20-minute journey away, travel is a breeze. Your dream home is within reach. Contact us today to discover this exceptional residence and begin your journey toward a life of luxury and serenity. Photos are of same floorplan – model home.
Location
State GA
County Fulton
Lake Name None
Rooms
Bedroom Description Oversized Master
Other Rooms None
Basement None
Main Level Bedrooms 1
Dining Room Separate Dining Room
Interior
Interior Features Double Vanity, Entrance Foyer, Entrance Foyer 2 Story, High Ceilings 9 ft Main
Heating Central
Cooling Ceiling Fan(s), Central Air, Zoned
Flooring Carpet, Ceramic Tile, Laminate
Fireplaces Number 1
Fireplaces Type Great Room
Window Features None
Appliance Dishwasher, Disposal, Double Oven, Gas Cooktop, Microwave, Self Cleaning Oven
Laundry In Hall, Laundry Room
Exterior
Exterior Feature Private Yard, Rain Gutters, Private Entrance
Garage Garage, Garage Faces Front
Garage Spaces 3.0
Fence None
Pool None
Community Features None
Utilities Available Cable Available, Electricity Available, Natural Gas Available, Underground Utilities, Water Available
Waterfront Description None
View Other
Roof Type Composition
Street Surface Asphalt
Accessibility Central Living Area, Accessible Closets, Common Area, Accessible Kitchen
Handicap Access Central Living Area, Accessible Closets, Common Area, Accessible Kitchen
Porch Deck
Private Pool false
Building
Lot Description Back Yard, Front Yard, Landscaped, Level
Story Two
Foundation None
Sewer Public Sewer
Water Public
Architectural Style Traditional
Level or Stories Two
Structure Type Brick Front,Cement Siding
New Construction No
Construction Status New Construction
Schools
Elementary Schools Cliftondale
Middle Schools Renaissance
High Schools Langston Hughes
Others
Senior Community no
Restrictions false
Special Listing Condition None
Read Less Info
Want to know what your home might be worth? Contact us for a FREE valuation!

Our team is ready to help you sell your home for the highest possible price ASAP

Bought with EXP Realty, LLC.

"My job is to find and attract mastery-based agents to the office, protect the culture, and make sure everyone is happy! "
GET MORE INFORMATION
Request More Info








