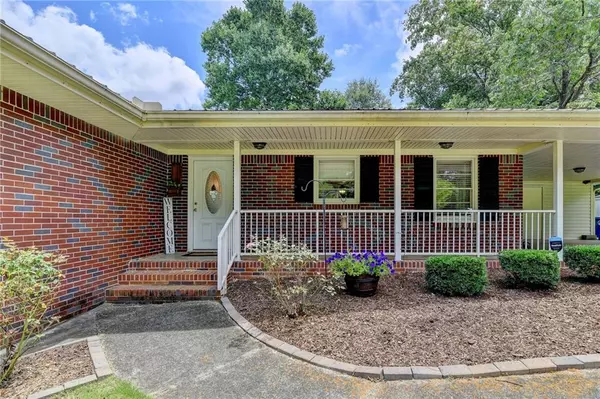$410,000
$425,000
3.5%For more information regarding the value of a property, please contact us for a free consultation.
3 Beds
2 Baths
1,977 SqFt
SOLD DATE : 08/01/2024
Key Details
Sold Price $410,000
Property Type Single Family Home
Sub Type Single Family Residence
Listing Status Sold
Purchase Type For Sale
Square Footage 1,977 sqft
Price per Sqft $207
Subdivision Forest Hills
MLS Listing ID 7403981
Sold Date 08/01/24
Style Ranch
Bedrooms 3
Full Baths 2
Construction Status Resale
HOA Y/N No
Originating Board First Multiple Listing Service
Year Built 1964
Annual Tax Amount $3,107
Tax Year 2023
Lot Size 0.450 Acres
Acres 0.45
Property Description
Step inside this spectacularly renovated ranch home, and you will experience the beauty, comfort, and luxury you desire. The expanded living room gives you plenty of space for relaxing and entertaining. Beautiful hardwood floors in every room. The kitchen has plenty of cabinet space and countertops, a walk-in pantry, and a new sink. View from the kitchen to the living room. Breakfast area can be used for breakfast area, office, or reading area. Dining room is open to the living room. New ceiling fans, upgraded switches, new lighting, and newer paint throughout the home. Master on the main. Two other bedrooms for family members or offices. The oversized laundry room includes a utility sink. Upgrades to the home also include: new main water line from the road to the house, new metal roof, new sewer line, and new gutter system. Many options for storage: attic storage, storage building in the backyard, and storage area under the home (you can stand up in that area). The yard is level and landscaped. The back yard is fenced. There is a front porch and a back deck. Large fire pit area in the back yard, with lots of space for enjoyment and entertaining. Neighborhood HOA is optional. Near shopping, schools, and the amenities of Lawrenceville, this home is located just a few minutes away from the downtown Lawrenceville square.
Location
State GA
County Gwinnett
Lake Name None
Rooms
Bedroom Description Master on Main
Other Rooms None
Basement Crawl Space
Main Level Bedrooms 3
Dining Room Open Concept
Interior
Interior Features Crown Molding, Entrance Foyer, High Ceilings 9 ft Main, High Speed Internet
Heating Forced Air
Cooling Ceiling Fan(s), Central Air
Flooring Hardwood
Fireplaces Number 1
Fireplaces Type Electric, Family Room
Window Features Double Pane Windows,Insulated Windows
Appliance Dishwasher, Disposal, Electric Cooktop, Electric Oven, Range Hood
Laundry Laundry Room, Main Level
Exterior
Exterior Feature Rain Gutters, Other
Parking Features Carport
Fence Back Yard
Pool None
Community Features None
Utilities Available Cable Available, Electricity Available, Phone Available, Sewer Available, Water Available
Waterfront Description None
View Other
Roof Type Metal
Street Surface Paved
Accessibility None
Handicap Access None
Porch Deck, Front Porch
Private Pool false
Building
Lot Description Back Yard, Front Yard, Landscaped, Level, Private
Story One
Foundation Concrete Perimeter
Sewer Public Sewer
Water Public
Architectural Style Ranch
Level or Stories One
Structure Type Brick
New Construction No
Construction Status Resale
Schools
Elementary Schools Winn Holt
Middle Schools Moore
High Schools Central Gwinnett
Others
Senior Community no
Restrictions false
Tax ID R5116 022
Special Listing Condition None
Read Less Info
Want to know what your home might be worth? Contact us for a FREE valuation!

Our team is ready to help you sell your home for the highest possible price ASAP

Bought with RE/MAX Around Atlanta Realty
"My job is to find and attract mastery-based agents to the office, protect the culture, and make sure everyone is happy! "
GET MORE INFORMATION
Request More Info








