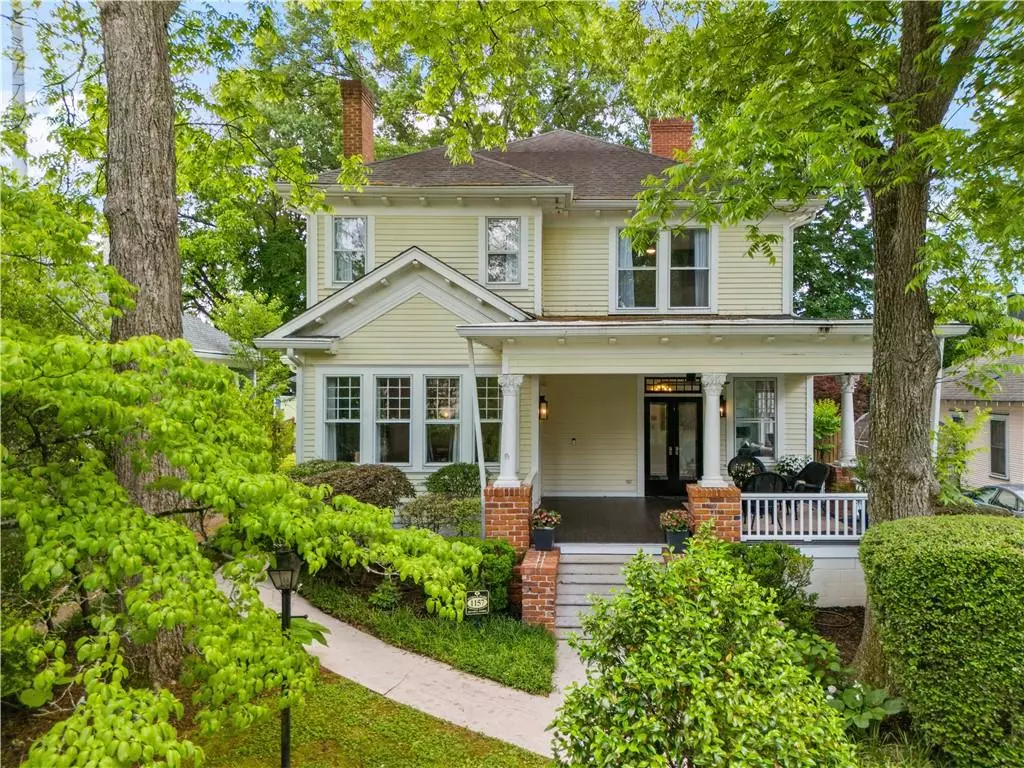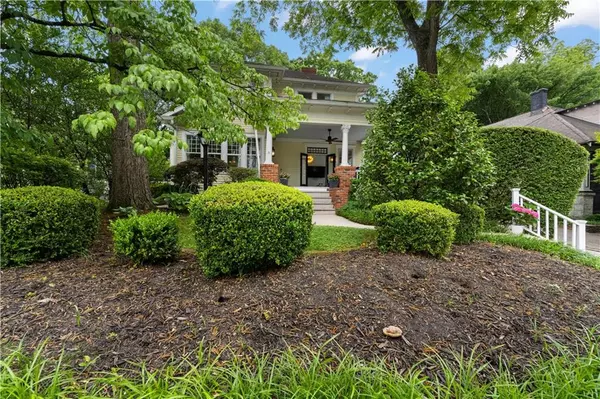$1,134,325
$1,199,000
5.4%For more information regarding the value of a property, please contact us for a free consultation.
5 Beds
3.5 Baths
3,833 SqFt
SOLD DATE : 08/02/2024
Key Details
Sold Price $1,134,325
Property Type Single Family Home
Sub Type Single Family Residence
Listing Status Sold
Purchase Type For Sale
Square Footage 3,833 sqft
Price per Sqft $295
Subdivision Inman Park
MLS Listing ID 7403276
Sold Date 08/02/24
Style Traditional
Bedrooms 5
Full Baths 3
Half Baths 1
Construction Status Resale
HOA Y/N No
Originating Board First Multiple Listing Service
Year Built 1918
Annual Tax Amount $14,657
Tax Year 2023
Lot Size 7,906 Sqft
Acres 0.1815
Property Description
Please come explore this charming and well-maintained historic home in the heart of Atlanta's sought-after Inman Park neighborhood. The deep southern front porch and mature landscaping add to the curb appeal, creating an inviting atmosphere from the moment you arrive. The interior boasts spacious rooms with abundant natural light streaming through the arched doorways, creating a warm and cozy ambiance. The historic charm of the home, built in 1918, is evident in details like the double doors leading to the living room and the large dining room, perfect for entertaining guests with seating for 10-12. With 4 or 5 bedrooms, including a potential office or playroom, and 2 full bathrooms on the upper level, there's ample space for a growing family or hosting guests. The upper primary bedroom even features a large deck, providing a private outdoor retreat. Downstairs, the primary bedroom and convenient half bath for guests offer flexibility and functionality. The large kitchen, with seating for 5, is ideal for family gatherings and meal prep. SubZero fridge, AGA range, Bosch dishwasher (all appliances are high end & SS). Additional features like the full unfinished basement, new mechanical systems, water heater, and upgraded turf in the fully fenced backyard, enhance the home's appeal and comfort. The one-car garage, currently utilized as an office and gym, along with the private driveway and extra parking, provide convenience and practicality. Located in close proximity to the Beltline, Edgewood retail shopping district, Little 5 Points, Marta, and Dekalb Ave, this home offers easy access to amenities and transportation, making it an ideal choice for those seeking the perfect blend of historic charm and modern convenience in one of Atlanta's most desirable neighborhoods.
Location
State GA
County Fulton
Lake Name None
Rooms
Bedroom Description Double Master Bedroom,Master on Main
Other Rooms None
Basement Interior Entry, Unfinished, Walk-Out Access
Main Level Bedrooms 1
Dining Room Separate Dining Room
Interior
Interior Features Crown Molding, High Ceilings 10 ft Main, High Ceilings 10 ft Upper, High Speed Internet, His and Hers Closets, Sound System, Walk-In Closet(s)
Heating Central
Cooling Ceiling Fan(s), Central Air
Flooring Ceramic Tile, Hardwood, Laminate
Fireplaces Number 2
Fireplaces Type Decorative
Window Features Storm Window(s),Window Treatments,Wood Frames
Appliance Dishwasher, Disposal, Dryer, Gas Range, Gas Water Heater, Microwave, Range Hood, Refrigerator, Washer
Laundry Gas Dryer Hookup, Laundry Room, Upper Level
Exterior
Exterior Feature Private Yard, Rear Stairs, Storage
Garage Driveway, Garage, Garage Door Opener, Kitchen Level, On Street, Parking Pad
Garage Spaces 1.0
Fence Wood
Pool None
Community Features None
Utilities Available Cable Available, Electricity Available, Natural Gas Available, Phone Available, Sewer Available, Water Available
Waterfront Description None
View City
Roof Type Shingle
Street Surface Asphalt
Accessibility None
Handicap Access None
Porch Covered, Deck, Front Porch
Total Parking Spaces 4
Private Pool false
Building
Lot Description Back Yard, Landscaped, Level, Private
Story Two
Foundation Block, Brick/Mortar
Sewer Public Sewer
Water Public
Architectural Style Traditional
Level or Stories Two
Structure Type Blown-In Insulation,Wood Siding
New Construction No
Construction Status Resale
Schools
Elementary Schools Springdale Park
Middle Schools David T Howard
High Schools Midtown
Others
Senior Community no
Restrictions false
Tax ID 14 001400090667
Special Listing Condition None
Read Less Info
Want to know what your home might be worth? Contact us for a FREE valuation!

Our team is ready to help you sell your home for the highest possible price ASAP

Bought with Homestead Realtors, LLC.

"My job is to find and attract mastery-based agents to the office, protect the culture, and make sure everyone is happy! "
GET MORE INFORMATION
Request More Info








