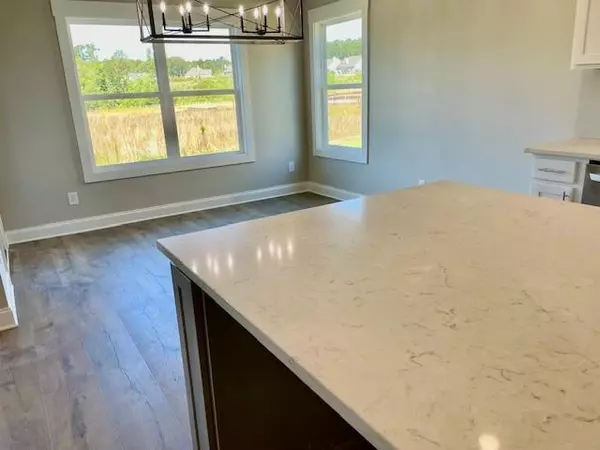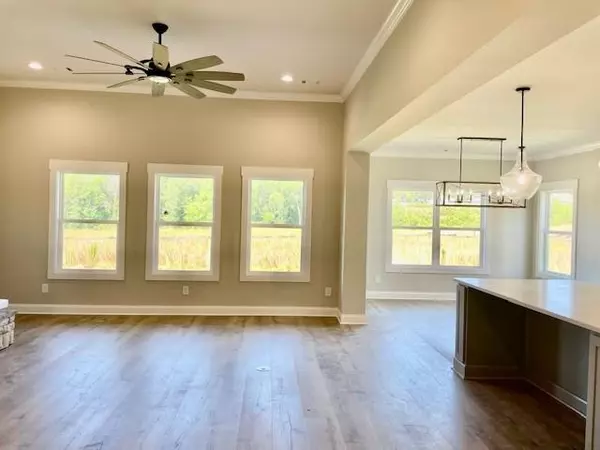$449,900
$449,900
For more information regarding the value of a property, please contact us for a free consultation.
3 Beds
2.5 Baths
2,082 SqFt
SOLD DATE : 08/02/2024
Key Details
Sold Price $449,900
Property Type Single Family Home
Sub Type Single Family Residence
Listing Status Sold
Purchase Type For Sale
Square Footage 2,082 sqft
Price per Sqft $216
Subdivision Traditions At Carey Station
MLS Listing ID 7372388
Sold Date 08/02/24
Style Craftsman
Bedrooms 3
Full Baths 2
Half Baths 1
Construction Status New Construction
HOA Fees $600
HOA Y/N Yes
Originating Board First Multiple Listing Service
Year Built 2024
Annual Tax Amount $464
Tax Year 2022
Lot Size 10,890 Sqft
Acres 0.25
Property Description
The ARTHUR is our newest Floor Plan in Traditions. This SINGLE story is the perfect easy living home. The long Foyer takes you through this well thought out home with two private bedrooms with Cathedral ceilings and shared bath in the front of the house. The Great Room-Kitchen area is open with views of the yard, Stacked Stone Fireplace, an eat-in kitchen, a large Quartz ISLAND, stainless steel appliances, HOOD Liner, and tons of natural light. The Owners suite is off on its own wing with views of the private yard, REVWOOD floors and ceiling fan. The luxurious bathroom features a floor to ceiling tiled walk-in stand-alone shower, double vanities, and large walk-in closet. Some additional features include wood burning stone fireplace with cedar mantle, 8 ft. interior doors, painted 5” baseboards, professional landscaping/irrigation front and back and more. Traditions at Carey Station also offer a Community Pool w/Covered Cabana, Tables/Chairs and Bathrooms. The neighborhood is conveniently located to schools, shopping, dining, golf, and public boat ramps to access beautiful Lake Oconee. The builder is offering a $7,500 incentive that can be used towards closing costs.
Location
State GA
County Greene
Lake Name None
Rooms
Bedroom Description Master on Main,Split Bedroom Plan
Other Rooms None
Basement None
Main Level Bedrooms 3
Dining Room Open Concept
Interior
Interior Features Cathedral Ceiling(s), Crown Molding, Double Vanity, Entrance Foyer, High Ceilings 9 ft Main, High Speed Internet, Low Flow Plumbing Fixtures, Recessed Lighting, Tray Ceiling(s), Walk-In Closet(s)
Heating Central, Electric, Heat Pump, Zoned
Cooling Ceiling Fan(s), Dual, Electric, Multi Units, Zoned
Flooring Carpet
Fireplaces Number 1
Fireplaces Type Factory Built, Great Room, Raised Hearth, Stone
Window Features Double Pane Windows
Appliance Dishwasher, Disposal, Electric Cooktop, Electric Range, Microwave, Range Hood
Laundry Electric Dryer Hookup, Laundry Room, Main Level, Mud Room
Exterior
Exterior Feature Lighting, Rain Gutters
Garage Driveway, Garage, Garage Door Opener, Garage Faces Front, Kitchen Level, Level Driveway
Garage Spaces 2.0
Fence None
Pool None
Community Features Curbs, Homeowners Assoc, Near Schools, Near Shopping, Pool, Sidewalks, Street Lights
Utilities Available Cable Available, Electricity Available, Phone Available, Sewer Available, Underground Utilities, Water Available
Waterfront Description None
View Other
Roof Type Composition
Street Surface Asphalt
Accessibility None
Handicap Access None
Porch Covered, Front Porch, Rear Porch
Private Pool false
Building
Lot Description Back Yard, Front Yard, Sprinklers In Front, Sprinklers In Rear
Story One
Foundation Slab
Sewer Public Sewer
Water Public
Architectural Style Craftsman
Level or Stories One
Structure Type HardiPlank Type
New Construction No
Construction Status New Construction
Schools
Elementary Schools Greene - Other
Middle Schools Anita White Carson
High Schools Greene County
Others
HOA Fee Include Swim
Senior Community no
Restrictions true
Tax ID 054A00136
Special Listing Condition None
Read Less Info
Want to know what your home might be worth? Contact us for a FREE valuation!

Our team is ready to help you sell your home for the highest possible price ASAP

Bought with Zellerman

"My job is to find and attract mastery-based agents to the office, protect the culture, and make sure everyone is happy! "
GET MORE INFORMATION
Request More Info








