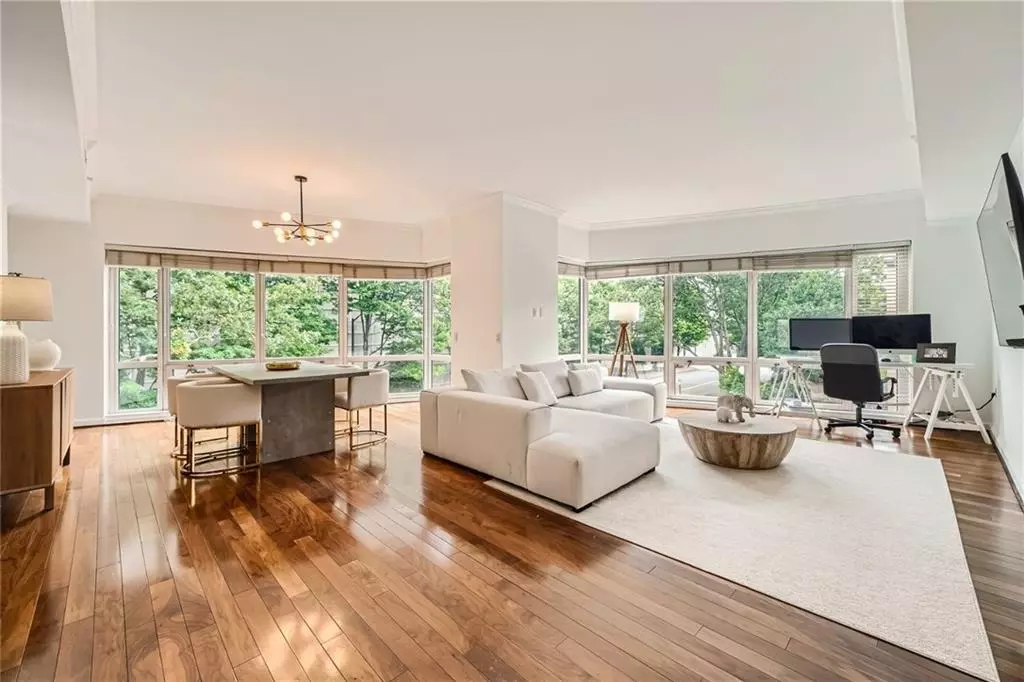$382,800
$375,000
2.1%For more information regarding the value of a property, please contact us for a free consultation.
2 Beds
2 Baths
1,473 SqFt
SOLD DATE : 07/31/2024
Key Details
Sold Price $382,800
Property Type Condo
Sub Type Condominium
Listing Status Sold
Purchase Type For Sale
Square Footage 1,473 sqft
Price per Sqft $259
Subdivision The Oaks At Buckhead
MLS Listing ID 7415442
Sold Date 07/31/24
Style High Rise (6 or more stories)
Bedrooms 2
Full Baths 2
Construction Status Updated/Remodeled
HOA Fees $730
HOA Y/N Yes
Originating Board First Multiple Listing Service
Year Built 1992
Annual Tax Amount $5,649
Tax Year 2023
Lot Size 1,472 Sqft
Acres 0.0338
Property Description
Welcome to your dream home in the heart of Buckhead! This stunning, renovated designer condominium offers an exquisite blend of luxury and convenience. Boasting two spacious bedrooms and two modern bathrooms, this unit features dark hardwood floors and an open floor plan, seamlessly integrating the living, dining, and kitchen areas. The gourmet kitchen is a chef's delight with elegant quartz and granite countertops, top-of-the-line stainless steel appliances, and custom built-in bookshelves. Floor-to-ceiling windows flood the space with natural light, highlighting the upgraded fixtures and creating a warm, inviting ambiance.
Perfect for entertaining, this condo offers ample space and a sophisticated atmosphere. The master suite includes a large walk-in closet and a beautifully appointed bathroom, providing a private retreat. Additional storage and large closets throughout ensure that everything has its place.
The gated community enhances your lifestyle with exceptional amenities, including 24-hour security, a resort-style pool, a state-of-the-art fitness center, a relaxing sauna, 4 rooftop terraces and a stylish clubroom for social gatherings. Enjoy the convenience of covered parking, a storage unit and a guest suite for visitors.
Ideally located, this condominium is within walking distance to premier shopping destinations such as Lenox Mall and Phipps Plaza, as well as everyday conveniences like Target and Publix. For effortless commuting, the MARTA Train station is just a block away.
Don’t miss the opportunity to live in this luxurious condo in one of Atlanta’s most prestigious neighborhoods. Schedule a private tour today and experience the elegance and convenience of Buckhead living!
Location
State GA
County Fulton
Lake Name None
Rooms
Bedroom Description Master on Main,Oversized Master,Split Bedroom Plan
Other Rooms Guest House
Basement None
Main Level Bedrooms 2
Dining Room Great Room, Open Concept
Interior
Interior Features Crown Molding, Elevator, Entrance Foyer, High Ceilings 9 ft Main, His and Hers Closets, Low Flow Plumbing Fixtures, Recessed Lighting
Heating Central, Forced Air
Cooling Ceiling Fan(s), Central Air, Electric
Flooring Ceramic Tile, Hardwood
Fireplaces Type None
Window Features Double Pane Windows,Window Treatments
Appliance Dishwasher, Disposal, Dryer, Electric Range, Microwave, Range Hood, Refrigerator, Self Cleaning Oven, Washer
Laundry In Hall, Main Level
Exterior
Exterior Feature Awning(s), Courtyard, Gas Grill, Lighting
Garage Assigned, Covered, Parking Lot
Fence Fenced, Wrought Iron
Pool In Ground
Community Features Clubhouse, Concierge, Fitness Center, Gated, Guest Suite, Homeowners Assoc, Near Public Transport, Near Shopping, Pool, Public Transportation, Sidewalks, Street Lights
Utilities Available Cable Available, Electricity Available, Phone Available, Sewer Available, Underground Utilities, Water Available
Waterfront Description None
View City
Roof Type Other
Street Surface Asphalt
Accessibility None
Handicap Access None
Porch Patio, Rooftop, Side Porch
Total Parking Spaces 1
Private Pool false
Building
Lot Description Cleared, Corner Lot, Landscaped, Level, Private
Story Three Or More
Foundation Pillar/Post/Pier
Sewer Public Sewer
Water Public
Architectural Style High Rise (6 or more stories)
Level or Stories Three Or More
Structure Type Concrete,Frame,Stucco
New Construction No
Construction Status Updated/Remodeled
Schools
Elementary Schools Sarah Rawson Smith
Middle Schools Willis A. Sutton
High Schools North Atlanta
Others
HOA Fee Include Door person,Gas,Insurance,Maintenance Grounds,Maintenance Structure,Receptionist,Reserve Fund,Security,Swim,Trash
Senior Community no
Restrictions true
Tax ID 17 004500051723
Ownership Condominium
Acceptable Financing Cash, Conventional, VA Loan
Listing Terms Cash, Conventional, VA Loan
Financing no
Special Listing Condition None
Read Less Info
Want to know what your home might be worth? Contact us for a FREE valuation!

Our team is ready to help you sell your home for the highest possible price ASAP

Bought with Harry Norman REALTORS

"My job is to find and attract mastery-based agents to the office, protect the culture, and make sure everyone is happy! "
GET MORE INFORMATION
Request More Info








