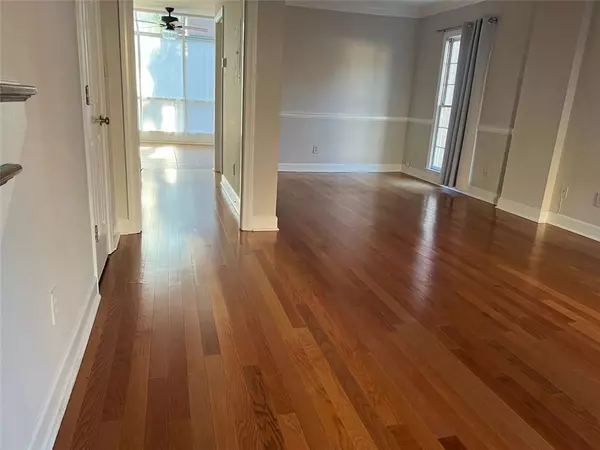$351,500
$365,900
3.9%For more information regarding the value of a property, please contact us for a free consultation.
2 Beds
2.5 Baths
1,366 SqFt
SOLD DATE : 07/30/2024
Key Details
Sold Price $351,500
Property Type Townhouse
Sub Type Townhouse
Listing Status Sold
Purchase Type For Sale
Square Footage 1,366 sqft
Price per Sqft $257
Subdivision Mount Vernon Plantation
MLS Listing ID 7397588
Sold Date 07/30/24
Style Townhouse
Bedrooms 2
Full Baths 2
Half Baths 1
Construction Status Resale
HOA Y/N No
Originating Board First Multiple Listing Service
Year Built 1985
Annual Tax Amount $3,047
Tax Year 2022
Lot Size 1,350 Sqft
Acres 0.031
Property Description
This awesome 3 sided brick, two bedroom, two and a half bathroom townhome and located in the gated Mount Vernon Plantation. It is situated in a private community close to restaurants, shopping, coffee shops, gyms, movie theatres, parks and Perimeter Mall. Two spacious bedrooms with en-suite baths upstairs offer the perfect floor plan, and the master bedroom features his and hers closets. There is a stunning fireplace in the family room, genuine hardwood floors on the main level, and stainless steel appliances in the kitchen. One of the most sought after features in this home is the breakfast room solarium with a private view! This beautiful townhome is filled with sunlight and exudes charm. Tedious yard work will be a thing of the past. There is no backyard or back door. The outdoor space behind the home is community space. The location in a gated quiet residential area with convenient access to 400 and 285 is perfect. Enjoy lighted tennis courts and a beautiful swimming pool here, as well as a clubhouse, playground, gated dog park, duck pond, gazebo, and community garden. Touchscreen thermostat, tankless water heater, refrigerator, and washer and dryer come included.
Location
State GA
County Fulton
Lake Name None
Rooms
Bedroom Description None
Other Rooms Gazebo, Kennel/Dog Run, Pool House
Basement None
Dining Room Separate Dining Room
Interior
Interior Features Disappearing Attic Stairs, Entrance Foyer, High Ceilings 9 ft Upper, High Ceilings 10 ft Main, High Speed Internet, His and Hers Closets, Walk-In Closet(s)
Heating Central
Cooling Ceiling Fan(s), Central Air
Flooring Carpet, Hardwood
Fireplaces Number 1
Fireplaces Type Family Room
Window Features Shutters,Skylight(s)
Appliance Dishwasher, Disposal, Dryer, Electric Water Heater, Gas Cooktop, Gas Oven, Microwave, Refrigerator, Washer
Laundry In Hall
Exterior
Exterior Feature Private Entrance
Parking Features Assigned
Fence Wrought Iron
Pool In Ground
Community Features Dog Park, Fitness Center, Gated, Homeowners Assoc, Near Schools, Near Shopping, Pool, Public Transportation, Tennis Court(s)
Utilities Available Cable Available, Electricity Available, Natural Gas Available, Phone Available, Sewer Available, Water Available
Waterfront Description None
View Other
Roof Type Shingle
Street Surface Asphalt
Accessibility None
Handicap Access None
Porch Front Porch
Total Parking Spaces 2
Private Pool false
Building
Lot Description Landscaped
Story Two
Foundation Brick/Mortar
Sewer Public Sewer
Water Public
Architectural Style Townhouse
Level or Stories Two
Structure Type Brick 3 Sides
New Construction No
Construction Status Resale
Schools
Elementary Schools Woodland - Fulton
Middle Schools Sandy Springs
High Schools North Springs
Others
HOA Fee Include Insurance,Maintenance Grounds,Maintenance Structure,Reserve Fund,Swim,Termite,Tennis
Senior Community no
Restrictions true
Tax ID 17 0020 LL1637
Ownership Fee Simple
Financing yes
Special Listing Condition None
Read Less Info
Want to know what your home might be worth? Contact us for a FREE valuation!

Our team is ready to help you sell your home for the highest possible price ASAP

Bought with Smoke Rise Agents
"My job is to find and attract mastery-based agents to the office, protect the culture, and make sure everyone is happy! "
GET MORE INFORMATION
Request More Info








